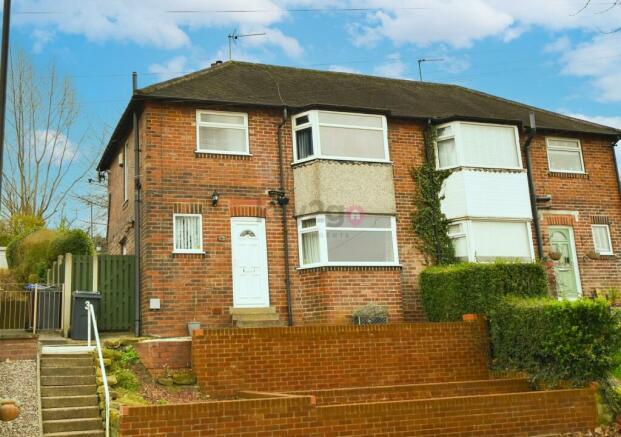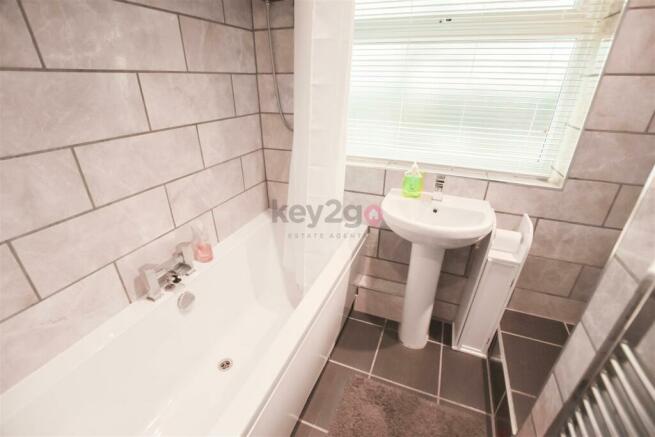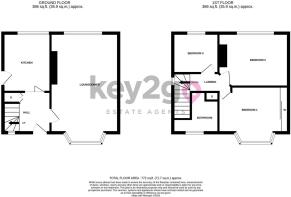
Youlgreave Drive, Sheffield, S12

- PROPERTY TYPE
Semi-Detached
- BEDROOMS
3
- BATHROOMS
1
- SIZE
Ask agent
Key features
- SPACIOUS LOUNGE/DINER PERFECT FOR FAMILIES OR ENTERTAINING GUESTS
- TIERED FRONT GARDEN
- LARGE REAR GARDEN IDEAL FOR OUTSIDE ACTIVITIES AND GARDENING ENTHUSIASTS
- CLOSE PROXIMITY TO LOCAL SHOPS AND SCHOOLS
- EASY ACCESS TO SHEFFIELD CITY CENTRE, UNIVERSITIES AND THE M1 MOTORWAY FOR EFFORTLESS COMMUTING
- WHETHER YOU'RE STARTING A FAMILY OR LOOKING FOR YOUR FIRSTT INVESTMENT, THIS PROPERTY OFFERS THE PERFECT BLEND OF COMFORT AND CONVENIENCE
Description
Don't miss out on this charming three-bedroom, semi-detached property nestled in a convenient location!
Summary - ** GUIDE PRICE £175,000 - £180,000** Fantastic Opportunity for First-Time Buyers, No chain!
Don't miss out on this charming three-bedroom, semi-detached property nestled in a convenient location!
Hallway - Step inside through the uPVC door with obscure glass window into the spacious hallway, where you are greeted by wood effect flooring, and a hive heating control. Illuminated by a ceiling light, this area boasts both comfort and functionality, complete with a radiator and window for natural light.
As you ascend the stairs to the first floor, you will find convenient access to the under stairs storage cupboard, perfect for keeping belongings neatly tucked away. The hallway also leads to the inviting lounge/diner and well-appointed kitchen, making every corner of this home effortlessly accessible and functional for your everyday needs.
Lounge/Diner - 3.777 x 5.512 (12'4" x 18'1") - This bright and spacious reception room, where the focal point is a charming feature fireplace, complete with a coal effect gas fire.
This room is illuminated by two ceiling lights, ensuring a warm and inviting ambiance throughout. Stay cozy year-round with the help of two radiators controlled via the hive heating system, while dual aspect windows flood the space with natural light. One of these windows is a walk-in bay window, offering splendid views. This reception room is the heart of the home.
Kitchen - 3.250 x 2.641 (10'7" x 8'7") - Step into the sleek and modern kitchen, where every detail has been carefully considered for both style and practicality. The high gloss wall and base units provide ample storage space, beautifully complemented by contrasting wood effect worktops and upturns, creating a contemporary and inviting atmosphere.
The circular sink features a drainer and a hose style mixer tap, offering both functionality and elegance. The kitchen is equipped with essential appliances, including an electric oven, integrated gas hob, and extractor fan.
There's plenty of room for your kitchen essentials with designated spaces for a full-height fridge/freezer, washing machine, and slimline dishwasher, ensuring convenience and efficiency.
Enjoy the bright and airy ambiance created by the ceiling light and with natural light streaming in through the window to the rear. The tile effect flooring adds a touch of sophistication while being easy to clean and maintain.
With a door leading outside to the private garden space , you can effortlessly extend your living space to the outdoors.
Stairs/Landing - A carpeted stair rise to the first floor landing with ceiling light, windows at the top and bottom and access to the loft. Doors to the three bedrooms and bathroom.
Master Bedroom - 2.410 x 2.592 (7'10" x 8'6") - Step into the spacious master double bedroom, where comfort and style converge effortlessly. Adorned with wood effect flooring, the room exudes warmth and elegance. A feature wallpapered wall adds a touch of personality, creating a cozy and inviting atmosphere.
Storage is plentiful with fitted wardrobes, providing ample space for your belongings while maintaining a clutter-free environment. LED ceiling light, offering a soft and relaxing ambiance.
Enjoy the natural light pouring in through the walk-in bay window to the front, offering views of the surroundings and filling the room with an abundance of light. With a radiator ensuring optimal comfort, this bedroom is a haven of relaxation.
Bedroom Two - 3.794 x 2.729 (12'5" x 8'11") - A second double bedroom with neutral decor and wood effect flooring. Ceiling light, radiator and window to the rear.
Den/Bedroom Three - 2.534 x 2.207 (8'3" x 7'2") - Step into the charming third small double bedroom, offering both versatility and comfort. Earth-toned wallpapered walls create a serene atmosphere, with plush carpet flooring and radiator.
This room isn't just a bedroom, it doubles as the perfect office space, providing a dedicated area for productivity and creativity. Additionally, a cupboard housing the combi boiler ensures efficient use of space without compromising functionality.
Soft glow ceiling light, creating a tranquil ambiance for work or relaxation.
Gaze out of the window to the rear, and overlook the garden, Whether you are working from home or unwinding after a long day,
Bathroom - 2.456 x 2.291 (8'0" x 7'6") - Comprising of bath with electric shower, close coupled WC and pedestal sink. Recess spotlighting, chrome ladder style radiator and obscure glass window to the front. Storage cupboard, fully tiled walls and tiled flooring.
Outside - At the front of the property, you will find convenient on-street parking, The tired low-maintenance garden features gravel areas and small flower bed, stairs leading to a path up to the front entrance.
To the rear of the property lies a spacious garden, offering a peaceful retreat that backs onto woodland. Step onto the patio area, perfect for hosting outdoor gatherings or simply relaxing in the sunshine. Beyond, a lush lawn provides ample space for children or pets to play.
Enhancing the garden's beauty are carefully selected shrubs, adding colour and vibrancy to the space. Plus, a convenient storage shed ensures that your outdoor tools and equipment are neatly stored away.
Whether you are enjoying a barbecue on the second patio area with friends or unwinding in the tranquillity of nature, the rear garden is a versatile space that invites you to make the most of outdoor space.
Property Details - - LEASEHOLD
- GAS CENTRAL HEATING
- COMBI BOILER
- COUNCIL TAX BAND B
Brochures
Youlgreave Drive, Sheffield, S12BrochureTenure: Leasehold You buy the right to live in a property for a fixed number of years, but the freeholder owns the land the property's built on.Read more about tenure type in our glossary page.
GROUND RENTA regular payment made by the leaseholder to the freeholder, or management company.Read more about ground rent in our glossary page.
£0 per year
ANNUAL SERVICE CHARGEA regular payment for things like building insurance, lighting, cleaning and maintenance for shared areas of an estate. They're often paid once a year, or annually.Read more about annual service charge in our glossary page.
Ask agent
LENGTH OF LEASEHow long you've bought the leasehold, or right to live in a property for.Read more about length of lease in our glossary page.
Ask agent
Council TaxA payment made to your local authority in order to pay for local services like schools, libraries, and refuse collection. The amount you pay depends on the value of the property.Read more about council tax in our glossary page.
Band: B
Youlgreave Drive, Sheffield, S12
NEAREST STATIONS
Distances are straight line measurements from the centre of the postcode- Birley Lane Tram Stop0.8 miles
- Birley Moor Road Tram Stop1.0 miles
- Hollinsend Tram Stop0.8 miles
About the agent
Big on service. Small on fees. Here at Key2go Estate & Letting Agents, we pride ourselves on offering excellent customer service and dynamic property marketing.
With a clear, no-nonsense fee structure, we're a family-run business that cares and have always aimed to take the stress out of selling or letting your property. Our company strives to provide the best possible service from start to finish.
Industry affiliations

Notes
Staying secure when looking for property
Ensure you're up to date with our latest advice on how to avoid fraud or scams when looking for property online.
Visit our security centre to find out moreDisclaimer - Property reference 32827706. The information displayed about this property comprises a property advertisement. Rightmove.co.uk makes no warranty as to the accuracy or completeness of the advertisement or any linked or associated information, and Rightmove has no control over the content. This property advertisement does not constitute property particulars. The information is provided and maintained by Key2go Estate & Letting Agents Ltd, Sheffield. Please contact the selling agent or developer directly to obtain any information which may be available under the terms of The Energy Performance of Buildings (Certificates and Inspections) (England and Wales) Regulations 2007 or the Home Report if in relation to a residential property in Scotland.
*This is the average speed from the provider with the fastest broadband package available at this postcode. The average speed displayed is based on the download speeds of at least 50% of customers at peak time (8pm to 10pm). Fibre/cable services at the postcode are subject to availability and may differ between properties within a postcode. Speeds can be affected by a range of technical and environmental factors. The speed at the property may be lower than that listed above. You can check the estimated speed and confirm availability to a property prior to purchasing on the broadband provider's website. Providers may increase charges. The information is provided and maintained by Decision Technologies Limited.
**This is indicative only and based on a 2-person household with multiple devices and simultaneous usage. Broadband performance is affected by multiple factors including number of occupants and devices, simultaneous usage, router range etc. For more information speak to your broadband provider.
Map data ©OpenStreetMap contributors.


![PXL_20230602_140848390[46].jpg](https://media.rightmove.co.uk/dir/59k/58082/143728172/58082_32827706_IMG_27_0000_max_656x437.jpeg)


