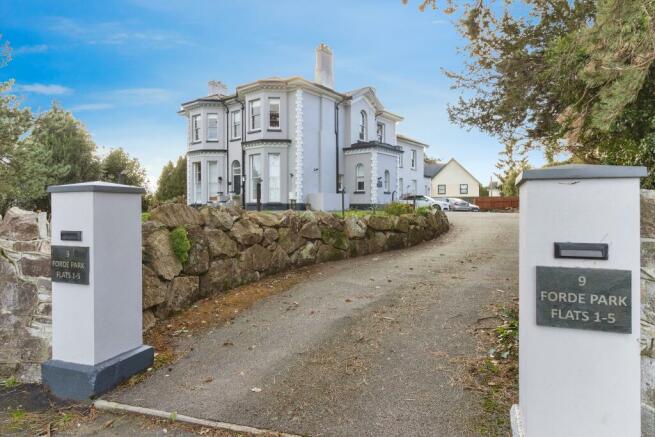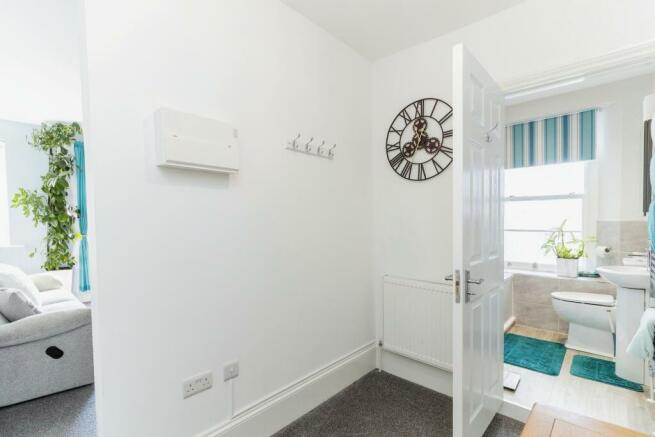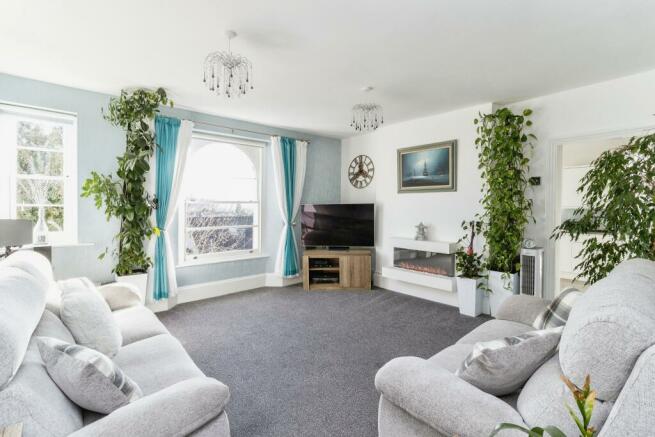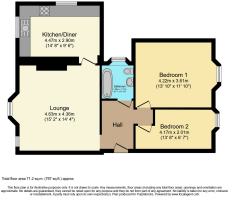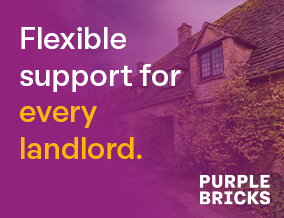
9 Forde Park, Newton Abbot, TQ12

- PROPERTY TYPE
Apartment
- BEDROOMS
2
- BATHROOMS
1
- SIZE
Ask agent
Key features
- Large Lounge
- Share Of Freehold
- Beautiful Period Building
- Show Home Condition
- Kitchen/Diner
- Two Bedrooms
- Designated Parking
- Walk To Town Centre And Transport Services
Description
Presented in show home condition is this fantastic two bedroom first floor apartment. The apartment is situated with a beautiful period building with fabulous kerb appeal.
The property is set back from the road which creates a peaceful living environment and looks out across Forde Park with its Tennis Courts and Café. A beautiful outlook. You approach the property via the driveway which is lined by stone built walls to which the gardens come in to view.
To the rear of the building is the communal door for two properties including flat 4. This opens into a bright and newly decorated communal area. A private front door opens into the spacious entrance hall. This leads to the lounge, bathroom and the two bedrooms. A fantastic double aspect kitchen/Dining room leads from the lounge.
There are substantial communal gardens and which are well maintained well stocked with flowers, shrubs and trees.
The property is also conveyed with an allocated parking space.
The property is also within very close proximity to the Town Centre, Railway Station with links to Cornwall and London Paddington. The Bus station also provides an abundance of access across the Torbay area.
To view this beautiful property use the book a viewing option via the brochure link. Alternatively go to purplebricks.com or download our user friendly app to your device.
Communal Entrance
A well Presented Communal entrance with a staircase to the first floor. Natural light pours through a sash window.
A private front door opens into the entrance hall.
Entrance Hall
High level ceiling with a ceiling light point. Wall mounted telephone entry system. Power points. Doors to the double bedrooms. Doorway opens to the Fantastic lounge.
Lounge
A beautiful room that has a high ceiling with ceiling light point. Single glazed sash window and a further large Arched Single glazed sash window. Wall mounted remote controlled electric fire. Door to the kitchen/breakfast room.
Bedroom One
Generous double bedroom. High smooth set ceiling with a ceiling light point. Single glazed sash windows. Radiator. Power points.
Bedroom Two
High level ceiling with light point. Glazed sash window with views across gardens. Double doors to the built in wardrobes. Radiator. Power Points.
Bathroom
High level ceiling with inset ceiling spotlights. Opaque sash windows. Panel enclosed 'Jacuzzi' bath with a mixer tap over. Thermostat shower over with a splash screen door. Low level W.C with a push button flush. Pedestal wash hand basin with a mixer tap over. Wall mounted heated ladder towel rail. Tiled walls.
Kitchen/Diner
A fantastic room with a high level smooth set ceiling and inset ceiling light points. Double glazed double aspect sash windows with far reaching views over surrounding areas. Substantial range of fitted wall and base units with roll edge quartz work surfaces over with tiled splash back wall areas. Integrated fridge/freezer, washing machine/dryer and dishwasher. Inset hob with a hood over and built in oven and grill under. Inset one and half bowl sink drainer unit with a mixer tap over. Radiator. Space for a table and chairs.
Communal Gardens
The property is set within beautifully presented and well maintained gardens. The gardens are decorated with flowers, trees and shrubs.
Allocated Parking
The property is conveyed with an a designated parking space.
Lease Information
Share of Freehold
Annual Costings approx £1800 Per ANNUM
Which Includes
Window cleaning,
Gardening
External and Communal decorating.
Reserve and Sinking Fund
Buildings Insurance
Fire Alarms
Communal Electricity
Property ownership information
Ground rent review period: Every 1 year
Service charge review period: Every 1 year
Lease end date: 01/01/2121
Property Description Disclaimer
This is a general description of the property only, and is not intended to constitute part of an offer or contract. It has been verified by the seller(s), unless marked as 'draft'. Purplebricks conducts some valuations online and some of our customers prepare their own property descriptions, so if you decide to proceed with a viewing or an offer, please note this information may have been provided solely by the vendor, and we may not have been able to visit the property to confirm it. If you require clarification on any point then please contact us, especially if you’re traveling some distance to view. All information should be checked by your solicitor prior to exchange of contracts.
Successful buyers will be required to complete anti-money laundering and proof of funds checks. Our partner, Lifetime Legal Limited, will carry out the initial checks on our behalf. The current non-refundable cost is £80 inc. VAT per offer. You’ll need to pay this to Lifetime Legal and complete all checks before we can issue a memorandum of sale. The cost includes obtaining relevant data and any manual checks and monitoring which might be required, and includes a range of benefits. Purplebricks will receive some of the fee taken by Lifetime Legal to compensate for its role in providing these checks.
Brochures
Brochure- COUNCIL TAXA payment made to your local authority in order to pay for local services like schools, libraries, and refuse collection. The amount you pay depends on the value of the property.Read more about council Tax in our glossary page.
- Band: B
- PARKINGDetails of how and where vehicles can be parked, and any associated costs.Read more about parking in our glossary page.
- Allocated
- GARDENA property has access to an outdoor space, which could be private or shared.
- Ask agent
- ACCESSIBILITYHow a property has been adapted to meet the needs of vulnerable or disabled individuals.Read more about accessibility in our glossary page.
- Ask agent
9 Forde Park, Newton Abbot, TQ12
Add an important place to see how long it'd take to get there from our property listings.
__mins driving to your place
Get an instant, personalised result:
- Show sellers you’re serious
- Secure viewings faster with agents
- No impact on your credit score
Your mortgage
Notes
Staying secure when looking for property
Ensure you're up to date with our latest advice on how to avoid fraud or scams when looking for property online.
Visit our security centre to find out moreDisclaimer - Property reference 1607730-1. The information displayed about this property comprises a property advertisement. Rightmove.co.uk makes no warranty as to the accuracy or completeness of the advertisement or any linked or associated information, and Rightmove has no control over the content. This property advertisement does not constitute property particulars. The information is provided and maintained by Purplebricks, covering Torquay. Please contact the selling agent or developer directly to obtain any information which may be available under the terms of The Energy Performance of Buildings (Certificates and Inspections) (England and Wales) Regulations 2007 or the Home Report if in relation to a residential property in Scotland.
*This is the average speed from the provider with the fastest broadband package available at this postcode. The average speed displayed is based on the download speeds of at least 50% of customers at peak time (8pm to 10pm). Fibre/cable services at the postcode are subject to availability and may differ between properties within a postcode. Speeds can be affected by a range of technical and environmental factors. The speed at the property may be lower than that listed above. You can check the estimated speed and confirm availability to a property prior to purchasing on the broadband provider's website. Providers may increase charges. The information is provided and maintained by Decision Technologies Limited. **This is indicative only and based on a 2-person household with multiple devices and simultaneous usage. Broadband performance is affected by multiple factors including number of occupants and devices, simultaneous usage, router range etc. For more information speak to your broadband provider.
Map data ©OpenStreetMap contributors.
