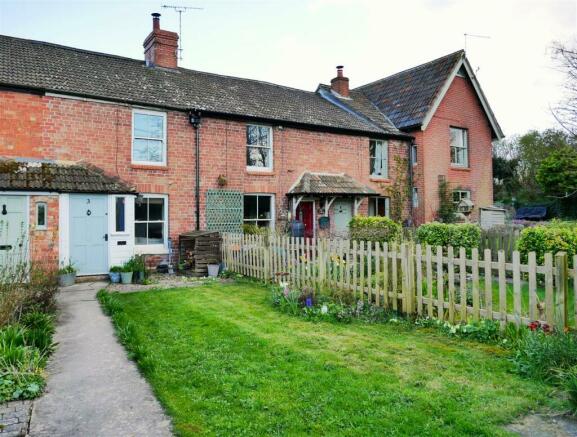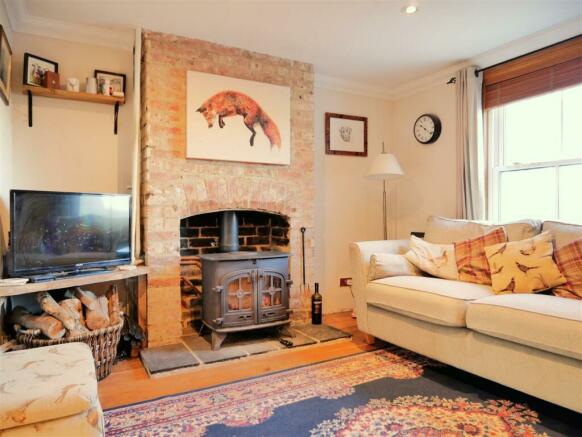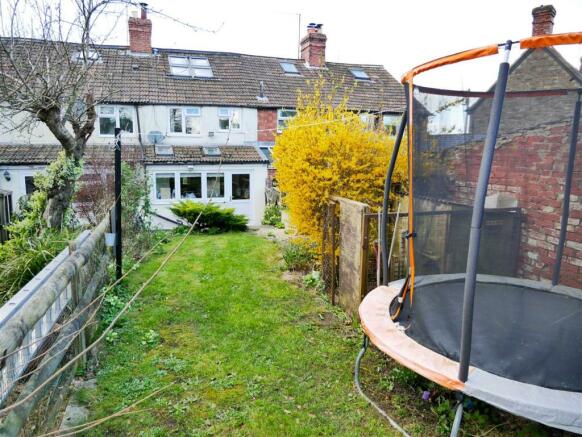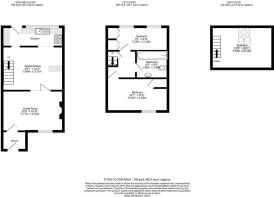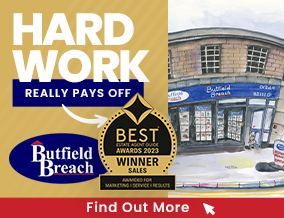
Blackland Crossroad, Blacklands, Calne

- PROPERTY TYPE
Terraced
- BEDROOMS
3
- BATHROOMS
1
- SIZE
Ask agent
- TENUREDescribes how you own a property. There are different types of tenure - freehold, leasehold, and commonhold.Read more about tenure in our glossary page.
Freehold
Key features
- RURAL LOCATION - SHORT DRIVE TO AMENITIES
- CHARMING COTTAGE
- DINING KITCHEN
- LOG BURNER
- GENEROUS GARDENS
- PERIOD FEATURES
- BESPOKE FITTINGS THROUGHOUT
- GRANITE WORKTOPS
Description
Access & Areas Close By - To the east, down the A4, you will pass Cherhill White Horse, Historic Avebury, and then onto Marlborough. To the west is Derry Hill/Bowood, Chippenham, Bath, and the M4 westbound. To the north is Lyneham, Royal Wootton Bassett, Swindon and the M4 eastbound. To the south is the market town of Devizes.
Location - The home is placed south of Calne close to some of the most beautiful countryside Wiltshire has to offer. Just a short drive away is Calne town centre, a leisure center with swimming pool, multiple schools and fantastic bus links.
The Home - Outlined in more detail as follows:
Entrance Porch - Upon entering the home, a porch allows space for outdoor attire. A window looks out over the front of the home. Tiled floor.
Living Room - 12'3 x 12'1 - From the entrance porch, you come to the living room, space allows for multiple sofas and display furniture around an exposed brick chimney breast with a log burner. Solid wood flooring and spotlighting. A sash-style window enjoys views out over the front of the home. A glazed double door opens to the dining kitchen.
Dining Kitchen - 19'6 x 11'9 - Following on from the living room, you come to a spacious dining kitchen. The room has been arranged allowing natural areas for cooking and dining, making this a pleasant space for entertaining dinner guests. The kitchen has been fitted with a range of bespoke made, wooden wall and base cabinets with granite work surfaces over. Beneath a large window enjoying views out over the rear garden is an inset sink. Space and plumbing allow for a slim-line dishwasher, washing machine, cooker, and fridge freezer. Tiled finishings. Space allows for a dining room table and a variety of display furniture. Spotlighting, Velux windows, and tiled finishings. A glazed door opens out to the rear garden and balustrade stairs rise to the first floor.
First Floor Landing - A balustrade landing where doors open to two of the three bedrooms and the family bathroom. A further door opens to where stairs rise to the second-floor attic room. Solid wood flooring.
Principal Bedroom - 11'5 x 11'4 - An impressively sized room, with a sash style window allowing views out over fields. The room can accommodate a king-size bed and further bedroom furniture, around a beautiful exposed brick feature fireplace. A door opens to an airing cupboard, where the water cylinder is housed. Solid wood flooring.
Bedroom Two - 10'5 x 7'5 (max) - With two windows enjoying views out over the rear garden, is bedroom two. Space allows for a double bed and further bedroom furniture. The room has a range of bespoke fitted units including hanging space and overhead cupboards. Finished with solid wood flooring.
Bathroom - A modern bathroom suite consisting of a p-shaped, panel-enclosed bath that has a shower and splash screen, water closet and wall hung bowl style wash basin. Fully tiled with a heated towel rail and spotlighting.
Bedroom Three - 13' x 11'3' (max) - From the first-floor landing, a door opens to where stairs rise up to the second-floor attic room. Space allows for a small double bed and further bedroom furniture. This room would also make a great home office with beautiful countryside views out of Velux-style windows. The room also benefits from having bespoke wardrobes and eave storage. Solid wood flooring.
External - Outlined in more detail as follows:
Front Garden - The front garden is mainly laid to lawn, with mature shrubs and bushes. A path leads to the front entrance.
Rear Garden - Adjacent to the dining kitchen is a generous-sized patio area, ideal for lounging and dining furniture during the warmer months. Steps rise to a lawned garden, planted with an array of shrubs, bushes, and flowering plants. Placed at the bottom of the garden is a shed allowing storage or potential for a workshop.
N.B - Please note there is an access path to the rear for neighbouring properties to the road. The property is also heated by a boiler stove.
Brochures
Blackland Crossroad, Blacklands, CalneBrochure- COUNCIL TAXA payment made to your local authority in order to pay for local services like schools, libraries, and refuse collection. The amount you pay depends on the value of the property.Read more about council Tax in our glossary page.
- Band: B
- PARKINGDetails of how and where vehicles can be parked, and any associated costs.Read more about parking in our glossary page.
- On street
- GARDENA property has access to an outdoor space, which could be private or shared.
- Yes
- ACCESSIBILITYHow a property has been adapted to meet the needs of vulnerable or disabled individuals.Read more about accessibility in our glossary page.
- Ask agent
Blackland Crossroad, Blacklands, Calne
Add your favourite places to see how long it takes you to get there.
__mins driving to your place



NATIONAL AWARD
'Butfield Breach receives national recognition at
the EA Masters 2023'
Butfield Breach has attained the high standards necessary to be awarded with the property industry's most prestigious mark of excellence.
Every year, a rigorous assessment is carried out of every estate and letting agent in the country. There are 15,000 estate agencies and each one is assessed for property marketing, customer service and results, including how quickly they sell or let and percentage of price achieved compared with other agents in the same location.
The very best agents are listed in The Best Estate Agent Guide - a website for landlords and sellers to help them choose who to sell or let their property.
On Wednesday 21st September 2022 the results of this year's assessment were announced at the Best Estate Agent Guide Awards and Butfield Breach was among those recognised.
Open 40 days longer than any other agent in the area is probably a major reason why Butfield Breach have consistently agreed the most house sales in Calne, SN11 and surrounding Villages over the last number of years.
We believe being
Open 7 Days a Week is what is expected from both buyers and owners. It equates to being around over 40 days longer a year than most.
The success of Butfield Breach as an independent estate agent is based on the pride we take in presenting our properties. Taking care to capture the right imagery (which is appreciated by both sellers and buyers) plus choosing the right words to promote homes in the best possible way.
This attracts buyers both locally and on the World Wide Web. Success also comes with hard work and experience.
Your mortgage
Notes
Staying secure when looking for property
Ensure you're up to date with our latest advice on how to avoid fraud or scams when looking for property online.
Visit our security centre to find out moreDisclaimer - Property reference 32830059. The information displayed about this property comprises a property advertisement. Rightmove.co.uk makes no warranty as to the accuracy or completeness of the advertisement or any linked or associated information, and Rightmove has no control over the content. This property advertisement does not constitute property particulars. The information is provided and maintained by Butfield Breach, Calne. Please contact the selling agent or developer directly to obtain any information which may be available under the terms of The Energy Performance of Buildings (Certificates and Inspections) (England and Wales) Regulations 2007 or the Home Report if in relation to a residential property in Scotland.
*This is the average speed from the provider with the fastest broadband package available at this postcode. The average speed displayed is based on the download speeds of at least 50% of customers at peak time (8pm to 10pm). Fibre/cable services at the postcode are subject to availability and may differ between properties within a postcode. Speeds can be affected by a range of technical and environmental factors. The speed at the property may be lower than that listed above. You can check the estimated speed and confirm availability to a property prior to purchasing on the broadband provider's website. Providers may increase charges. The information is provided and maintained by Decision Technologies Limited. **This is indicative only and based on a 2-person household with multiple devices and simultaneous usage. Broadband performance is affected by multiple factors including number of occupants and devices, simultaneous usage, router range etc. For more information speak to your broadband provider.
Map data ©OpenStreetMap contributors.
