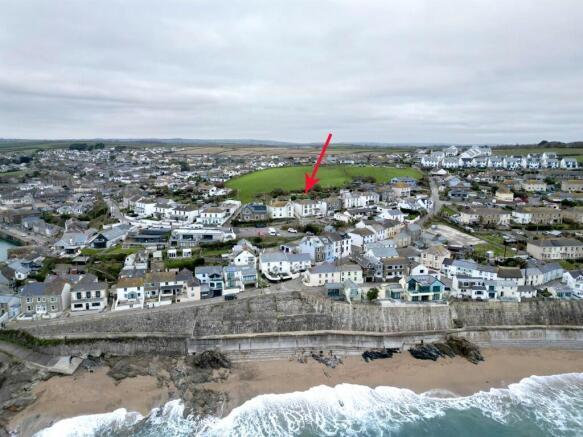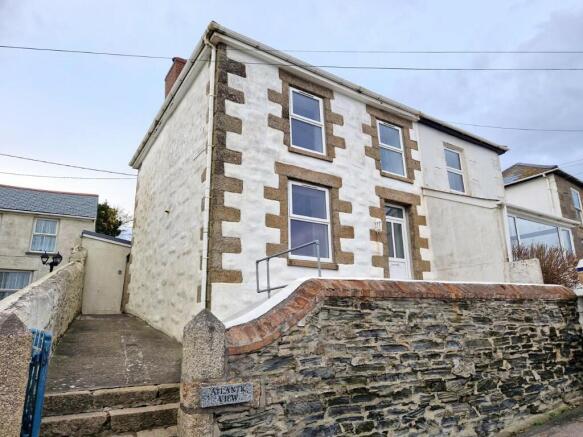3 bedroom semi-detached house for sale
Peverell Terrace, Porthleven, TR13

- PROPERTY TYPE
Semi-Detached
- BEDROOMS
3
- BATHROOMS
3
- SIZE
Ask agent
- TENUREDescribes how you own a property. There are different types of tenure - freehold, leasehold, and commonhold.Read more about tenure in our glossary page.
Freehold
Key features
- RAISED DECKED AREA
- TWO EN SUITES
- OIL FIRED CENTRAL HEATING
- OPEN PLAN LIVING
Description
In brief, the accommodation, which is arranged in reverse level layout to take full advantage of the fine outlook, comprises, on the ground floor an entrance area, hall, bathroom and three bedrooms, two of which benefit from en suite shower rooms. On the first floor is a fabulous open plan lounge/diner and a kitchen/diner.
Porthleven is a thriving seaside Cornish fishing village with its large harbour providing a focal point. Around this cluster many pubs, restaurants and businesses. The village provides facilities to cater for everyday needs as well as a primary school, whilst the more comprehensive amenities of Helston are a few miles distant and these include national stores, cinema and sports centre with indoor swimming pool. Situated between Helston and Porthleven is the beautiful Penrose Estate which is managed by The National Trust and where one may delight in the many walks and trails through the Cornish countryside around Loe Pool which is Cornwall's largest natural fresh water lake. Porthleven has a prize winning brass band which, on many a summer's Sunday evening, can be heard echoing around the village, creating atmosphere and ambience for both residents
and visitors.
THE ACCOMMODATION COMPRISES (DIMENSIONS APPROX)
Steps up and door to -
ENTRANCE AREA
With tiled floor spotlighting and door to -
HALL
With doors to all bedrooms, understairs cupboard, stairs to first floor, tiled floor, spotlighting and door to -
BATHROOM
Comprising bath with shower over, close coupled W.C., pedestal wash handbasin. There is a towel rail, tiled floor and walls, spotlighting, frosted window to the side.
BEDROOM ONE 3.12M X 2.67M PLUS ALCOVE (10'3" X 8'9" PLUS ALCOVE)
With views over other properties and out to sea. The room has spotlighting and door to -
EN SUITE
Comprising shower cubicle, pedestal washbasin with mixer tap over and a close coupled W.C. There is a tiled floor and walls, heated towel rail, spotlighting.
BEDROOM TWO 3.12M X 2.97M IRREGULAR SHAPED ROOM (10'3" X 9'9" IRREGULAR SHAPED ROOM )
Outlook to the side and spotlighting. Door to -
EN SUITE
Comprising close coupled W.C., shower cubicle, pedestal washbasin with mixer tap over. The room has a tiled floor and walls, spotlighting and a frosted window to the side.
BEDROOM THREE 3.20M X 2.36M PLUS WALKWAY (10'6" X 7'9" PLUS WALKWAY )
With outlook to the rear and spotlighting.
FIRST FLOOR
LOUNGE/DINER 6.55M X 5.11M (21'6" X 16'9")
A fabulous open plan dual aspect room with outlook to the front over other properties, out to sea and the rugged Cornish coastline. The room has spotlighting, wall lighting, a wood burner on a stone hearth which acts as the focal point to the room (the wood burner, we are advised is not in working order). There is an opening with step down to -
UPPER HALL
With access to the loft, tiled floor with door to the kitchen/diner and door to -
W.C.
Comprising close coupled W.C., pedestal washbasin with mixer tap over and a tiled splashback, tiled floor, spotlighting and a frosted window to the side.
KITCHEN/DINER 4.57M X 3.12M (15' X 10'3")
Comprising working top surfaces incorporating a one and a half bowl sink unit with drainer and mixer tap over, cupboards and drawers under and wall cupboards over. A range of built-in appliances include a hob with double oven under, fridge/freezer and a dishwasher. The room is dual aspect, has a tiled floor, spotlighting, partially tiled walls and French doors to the rear garden.
OUTSIDE
To the front of the property is an elevated raised terraced area which would seem ideal for al fresco dining and enjoying the fine outlook. To the rear of the property is a further large patio area and a small lawned area which houses the oil tank. There is also a small courtyard with access to an outbuilding which is currently used as a utility room.
CONSERVATION AREA
We understand this property is located in a conservation area. For details of conservation areas visit Cornwall Mapping and use the Council's interactive map.
ANTI-MONEY LAUNDERING
We are required by law to ask all purchasers for verified ID prior to instructing a sale
PROOF OF FINANCE - PURCHASERS
Prior to agreeing a sale, we will require proof of financial ability to purchase which will include an agreement in principle for a mortgage and/or proof of cash funds.
DATE DETAILS PREPAREED
15th January, 2024.
Brochures
BROCHURE- COUNCIL TAXA payment made to your local authority in order to pay for local services like schools, libraries, and refuse collection. The amount you pay depends on the value of the property.Read more about council Tax in our glossary page.
- Ask agent
- PARKINGDetails of how and where vehicles can be parked, and any associated costs.Read more about parking in our glossary page.
- Ask agent
- GARDENA property has access to an outdoor space, which could be private or shared.
- Yes
- ACCESSIBILITYHow a property has been adapted to meet the needs of vulnerable or disabled individuals.Read more about accessibility in our glossary page.
- Ask agent
Peverell Terrace, Porthleven, TR13
Add an important place to see how long it'd take to get there from our property listings.
__mins driving to your place
Get an instant, personalised result:
- Show sellers you’re serious
- Secure viewings faster with agents
- No impact on your credit score
Your mortgage
Notes
Staying secure when looking for property
Ensure you're up to date with our latest advice on how to avoid fraud or scams when looking for property online.
Visit our security centre to find out moreDisclaimer - Property reference 3487. The information displayed about this property comprises a property advertisement. Rightmove.co.uk makes no warranty as to the accuracy or completeness of the advertisement or any linked or associated information, and Rightmove has no control over the content. This property advertisement does not constitute property particulars. The information is provided and maintained by Christophers, Helston. Please contact the selling agent or developer directly to obtain any information which may be available under the terms of The Energy Performance of Buildings (Certificates and Inspections) (England and Wales) Regulations 2007 or the Home Report if in relation to a residential property in Scotland.
*This is the average speed from the provider with the fastest broadband package available at this postcode. The average speed displayed is based on the download speeds of at least 50% of customers at peak time (8pm to 10pm). Fibre/cable services at the postcode are subject to availability and may differ between properties within a postcode. Speeds can be affected by a range of technical and environmental factors. The speed at the property may be lower than that listed above. You can check the estimated speed and confirm availability to a property prior to purchasing on the broadband provider's website. Providers may increase charges. The information is provided and maintained by Decision Technologies Limited. **This is indicative only and based on a 2-person household with multiple devices and simultaneous usage. Broadband performance is affected by multiple factors including number of occupants and devices, simultaneous usage, router range etc. For more information speak to your broadband provider.
Map data ©OpenStreetMap contributors.






