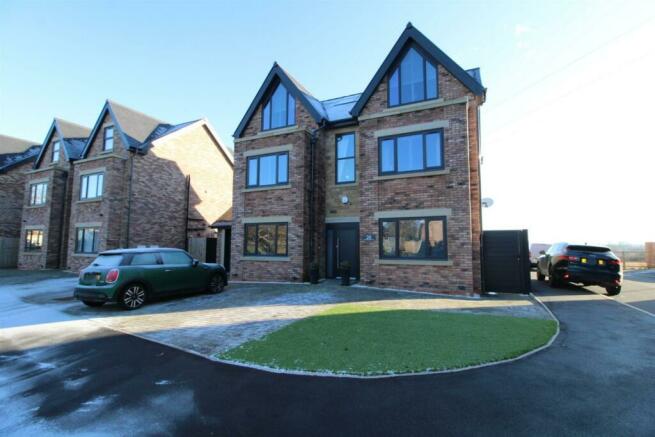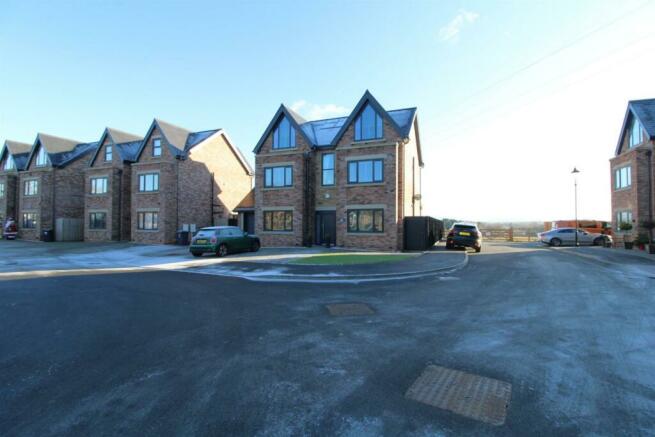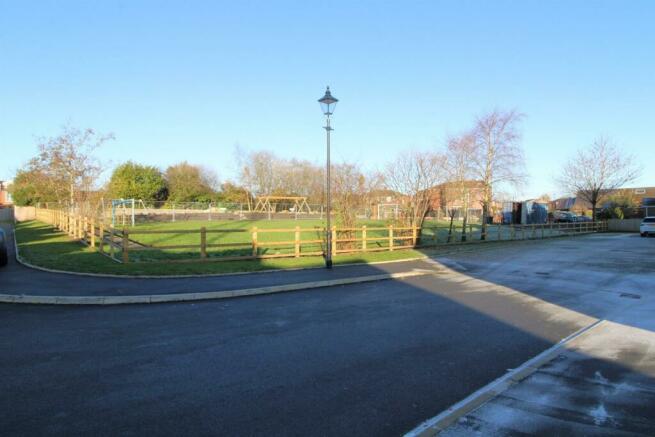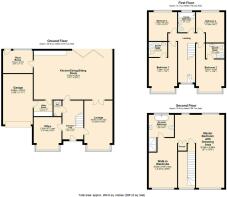Green Meadow View, Woodhouses, Failsworth

- PROPERTY TYPE
Detached
- BEDROOMS
5
- BATHROOMS
5
- SIZE
2,228 sq ft
207 sq m
- TENUREDescribes how you own a property. There are different types of tenure - freehold, leasehold, and commonhold.Read more about tenure in our glossary page.
Freehold
Key features
- 5 BEDROOM DETACHED
- THREE FLOORS
- GATED COMMUNITY
- THREE RECEPTION ROOMS
- FIVE BATHROOMS
- STUNNING MODERN INTERIOR
- HIGH END FITTINGS
- AMPLE REAR GARDEN
- DRIVEWAY
- WOODHOUSES VILLAGE
Description
Set back from Medlock Road and secured by a gated entrance is Green Meadow View which has been newly developed in 2021 and offers a small community of 17 properties. Presenting the largest property on the development which has been extended by the developer during build from its original plans and offers a large open driveway which provides ample parking and access to an integral garage. There is a large south facing garden to the rear that is laid mainly to lawn with a large stone paved patio/terrace and there are open aspect views over the countryside towards Hartshead Pike and beyond.
This stunning home comprises of entrance hall, lounge, ground floor W.C, office, spacious open plan kitchen with dining and sitting area featuring media wall with electric fire and access to boot room and a fitted utility room. There is a large central island, granite work surfaces, integrated high end appliances and large bi-folding doors out to the rear situated under two ceiling sky lights with up lighting and shutters. To the first floor are 4 double bedrooms, 3 with fitted wardrobe storage and 2 with en-suite shower rooms. There is also a further shared family bathroom. The top floor offers a luxurious master bedroom suite with dressing area, 4-piece en-suite bathroom and walk-in wardrobe area.
Double glazed, room temperature-controlled gas fired central heating with underfloor system to the ground floor and radiators to the first and second floor.
Woodhouses Village is within a short distance offering a good range of amenities, local schools and short drive to Manchester City Centre and Daisy Nook which offer excellent countryside walks. Several tram stops and motorway access is within easy reach. Viewings highly recommended to acquire this perfect family home.
Entrance Hall - Front entrance, solid wood flooring, under floor heating, solid oak stairs case with glass panel across all three floors, stairs to first floor rooms, access to ground floor rooms and WC, spotlights, neutral décor.
Lounge - Front facing into bay, fitted shutter blinds, solid wood flooring, under floor heating, TV point, spotlights, double solid oak doors into kitchen/diner, neutral décor.
Office - Front facing into bay window, fitted shutter blinds, solid wood flooring, underfloor heating, spotlights, fitted book shelving/cupboard storage, neutral décor.
Ground Floor Wc - Fully tiled walls and flooring, underfloor heating, two piece bathroom suite in white, WC, corner sink basin, spotlight, neutral décor.
Kitchen/Dining/ Sitting Room - Rear facing window, fitted roller blind, bi-fold rear patio doors with integrated blinds, range of wall and base units in charcoal with white granite worktops, two integrated BOSCH ovens, integrated full length fridge and freezer, integrated dishwasher, BOSCH induction ceramic hob with ceiling extractor over, inset sink with Quooker fitted tap, kick board lighting, media wall with Tv and fitted electric feature fire, two skylights with up lighting and electric shutters, under floor heating, tiled flooring, spotlights, access to utility room and boot room, neutral décor.
Utility Room - Range of wall and base units in charcoal, granite worktops, inset sink with mixer tap, integrated microwave, opening/plumbing/electrical points for washing and drying appliances, tiled flooring, fire door into garage, under floor heating, spotlights, neutral décor.
Boot Room - Rear facing window and door, fitted blinds, tiled flooring, spotlights, under floor heating, fitted cloakroom cupboards, neutral décor.
Stairs - Carpeted, access to landing and all first floor rooms, spotlights, grand front facing window with access to additional stairs, neutral décor.
Bedroom 1 - Front facing window, shutter blinds, carpeted, radiator, fitted bedroom furniture, TV point, spotlights, access to en-suite, neutral décor.
En-Suite Shower Room - Three piece bathroom suite in white, thermostatic shower enclosure with door, WC, vanity sink basin with LED mirror, chrome heated towel rail, spotlights, fully tiled walls and flooring.
Bedroom 2 - Front facing window, shutter blinds, carpeted, radiator, fitted bedroom furniture, TV point, spotlights, access to en-suite, neutral décor.
En-Suite Shower Room - Three piece bathroom suite in white, thermostatic shower enclosure with door, WC, vanity sink basin with LED mirror, chrome heated towel rail, spotlights, fully tiled walls and flooring.
Bedroom 3 - Rear facing window, shutter blinds, carpeted, radiator, TV point, spotlights, neutral décor.
Bedroom 4 - Rear facing window, shutter blinds, fitted wardrobes, carpeted, radiator, spotlights, neutral décor.
Family Bathroom - Rear facing window, fitted shutter blinds, three piece bathroom suite in white, fitted bath with thermostatic shower over, glass shower screen, WC, vanity sink with LED mirror, fully tiled walls and flooring, chrome heated towel rail, spotlights.
Stairs - Carpeted, access to small landing and second floor master bedroom, chandelier feature pendant.
Master Bedroom With Dressing Area - Front and rear facing windows, fitted shutter blinds to all windows, carpeted, three radiators, fitted dressing table with drawers, TV point, range fitted bedroom/cupboard storage, open access into walk-in wardrobe, access to en-suite bathroom, spotlights, neutral décor.
Walk-In Wardrobe - Front facing window, fitted shutter blind, fitted wardrobes/storage, carpeted, spotlights, neutral décor.
En-Suite Bathroom - Rear facing window, fitted shutter blinds, four piece bathroom suite in white, free standing bath, thermostatic shower enclosure, WC, vanity sink with LED mirror, fully tiled walls and flooring, chrome heated towel rail, spotlights, neutral décor.
Externally - Front block paved driveway for off road parking, artificial lawned area, access to integral garage with boarded loft space and fitted ladder access, light and power to garage, gated access to both sides of property, rear garden with paved patio and artificial lawned area, external tap, surrounding fence panels. Concrete foundations with ground bearing and suspended insulated ground floors, traditionally constructed brick and blockwork outer walls, cavity filled with insulation, exterior treatments are a combination of red or yellow soft multi facing bricks with smooth stone accents and contrasting facades to give a modern country style, roof finished in slate tiles with solar gain panels.
Tenure - The vendors have confirmed the property is Freehold.
Stamp Duty - You must pay Stamp Duty Land Tax (SDLT) if you buy a property or land over a certain price in England and Northern Ireland.
You pay the tax when you:
• buy a freehold property
• buy a new or existing leasehold
• are transferred land or property in exchange for payment, for example you take on a mortgage
The threshold is where SDLT starts to apply. If you buy a property for less than the threshold, there’s no SDLT to pay.
The current SDLT threshold for residential properties is £250,000.
The threshold for non-residential land and properties is £150,000.
Thresholds Property Price SDLT Rate
Up to £250,000 0%
The portion between £250,001 to £925,000 5%
The portion between £925,001 to £1,500,000 10%
The portion over £1,500,001 12%
Example
In October 2021 you buy a house for £295,000. The SDLT you owe will be calculated as follows:-
0% on the first £125,000 = £0
2% on the next £125,000 = £2,500
5% on the final £45,000 = £2,250
Total SDLT = £4,750
How much you pay depends on whether the land or property is residential use or non-residential or mixed-use.
If you’re buying a residential property there are different rates of SDLT if:
• you’re a first-time buyer
• you already own a property and you’re buying an additional property
• you’re not a UK resident
You can use HM Revenue and Customs’ (HMRC) Stamp Duty Land Tax calculator to work out how much tax you’ll pay.
You may be able to reduce the amount of tax you pay by claiming relief, such as if you’re a first-time buyer or purchasing more than one property (‘multiple dwellings’).
First-time buyers:
From 1 July 2021, you’ll get a discount (relief) that means you’ll pay less or no tax if both the following apply:
• you, and anyone else you’re buying with, are first-time buyers
• the purchase price is £500,000 or lessYou must pay Stamp Duty Land Tax (SDLT) if you buy a property or land over a certain price in England and Northern Ireland.
You pay the tax when you:
• buy a freehold property
• buy a new or existing leasehold
• are transferred land or property in exchange for payment, for example you take on a mortgage
The threshold is where SDLT starts to apply. If you buy a property for less than the threshold, there’s no SDLT to pay.
The current SDLT threshold for residential properties is £250,000.
The threshold for non-residential land and properties is £150,000.
Thresholds Property Price SDLT Rate
Up to £250,000 0%
The portion between £250,001 to £925,000 5%
The portion between £925,001 to £1,500,000 10%
The portion over £1,500,001 12%
Example
In October 2021 you buy a house for £295,000. The SDLT you owe will be calculated as follows:-
0% on the first £125,000 = £0
2% on the next £125,000 = £2,500
5% on the final £45,000 = £2,250
Total SDLT = £4,750
How much you pay depends on whether the land or property is residential use or non-residential or mixed-use.
If you’re buying a residential property there are different rates of SDLT if:
• you’re a first-time buyer
• you already own a property and you’re buying an additional property
• you’re not a UK resident
You can use HM Revenue and Customs’ (HMRC) Stamp Duty Land Tax calculator to work out how much tax you’ll pay.
You may be able to reduce the amount of tax you pay by claiming relief, such as if you’re a first-time buyer or purchasing more than one property (‘multiple dwellings’).
First-time buyers:
From 1 July 2021, you’ll get a discount (relief) that means you’ll pay less or no tax if both the following apply:
• you, and anyone else you’re buying with, are first-time buyers
• the purchase price is £500,000 or less
Brochures
Green Meadow View, Woodhouses, FailsworthBrochure- COUNCIL TAXA payment made to your local authority in order to pay for local services like schools, libraries, and refuse collection. The amount you pay depends on the value of the property.Read more about council Tax in our glossary page.
- Band: G
- PARKINGDetails of how and where vehicles can be parked, and any associated costs.Read more about parking in our glossary page.
- Yes
- GARDENA property has access to an outdoor space, which could be private or shared.
- Yes
- ACCESSIBILITYHow a property has been adapted to meet the needs of vulnerable or disabled individuals.Read more about accessibility in our glossary page.
- Ask agent
Green Meadow View, Woodhouses, Failsworth
NEAREST STATIONS
Distances are straight line measurements from the centre of the postcode- Hollinwood Station1.3 miles
- Failsworth Station1.2 miles
- Moston Station2.0 miles
About the agent
About Us
Mcdermott & Co Property Agents specialise in the sale and letting of residential property in Failsworth and surrounding areas. We are an independent Agent with highly motivated professionals, offering a personal and enthusiastic approach to all your property related requirements, and with low fees, why choose any other Agent?
Notes
Staying secure when looking for property
Ensure you're up to date with our latest advice on how to avoid fraud or scams when looking for property online.
Visit our security centre to find out moreDisclaimer - Property reference 32831589. The information displayed about this property comprises a property advertisement. Rightmove.co.uk makes no warranty as to the accuracy or completeness of the advertisement or any linked or associated information, and Rightmove has no control over the content. This property advertisement does not constitute property particulars. The information is provided and maintained by Mcdermott & Co Property Agents, Failsworth. Please contact the selling agent or developer directly to obtain any information which may be available under the terms of The Energy Performance of Buildings (Certificates and Inspections) (England and Wales) Regulations 2007 or the Home Report if in relation to a residential property in Scotland.
*This is the average speed from the provider with the fastest broadband package available at this postcode. The average speed displayed is based on the download speeds of at least 50% of customers at peak time (8pm to 10pm). Fibre/cable services at the postcode are subject to availability and may differ between properties within a postcode. Speeds can be affected by a range of technical and environmental factors. The speed at the property may be lower than that listed above. You can check the estimated speed and confirm availability to a property prior to purchasing on the broadband provider's website. Providers may increase charges. The information is provided and maintained by Decision Technologies Limited. **This is indicative only and based on a 2-person household with multiple devices and simultaneous usage. Broadband performance is affected by multiple factors including number of occupants and devices, simultaneous usage, router range etc. For more information speak to your broadband provider.
Map data ©OpenStreetMap contributors.




