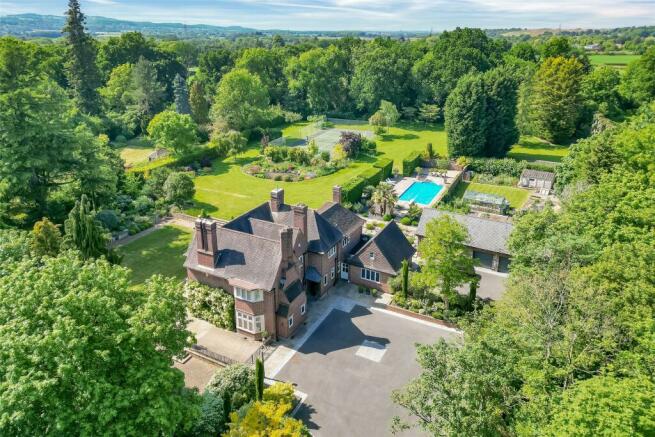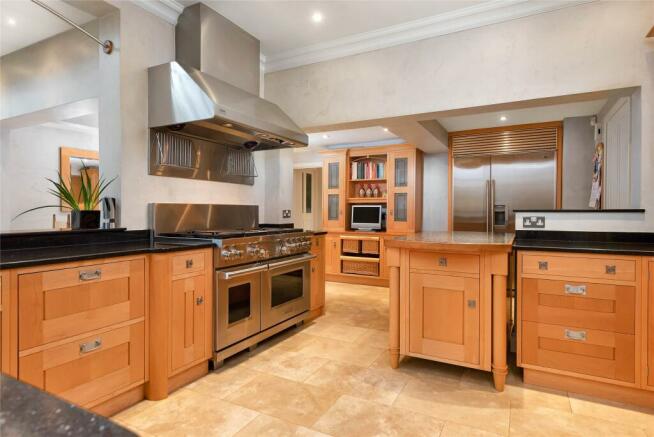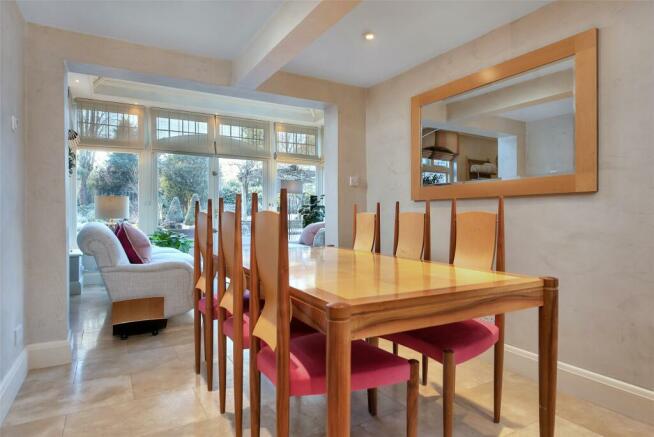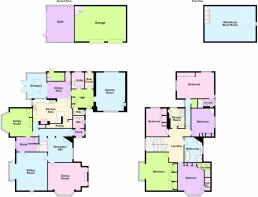
The Ridgeway, Rothley, Leicester

- PROPERTY TYPE
Detached
- BEDROOMS
5
- BATHROOMS
4
- SIZE
Ask agent
- TENUREDescribes how you own a property. There are different types of tenure - freehold, leasehold, and commonhold.Read more about tenure in our glossary page.
Freehold
Key features
- Substantial and Beautifully Appointed Family Home
- Five Bedrooms & Four Stylish Bathrooms
- Four/Five Reception Rooms
- Fully Fitted Dining Kitchen & Utility Room
- En-tout-cas Tennis Court
- Swimming Pool
- Double Garage & Store Room Above & Adjacent Gym
- Energy Rating E
- Council Tax Band H
- Tenure Freehold
Description
Location
Rothley is a particularly well serviced Charnwood Forest village situated around a traditional village green and offering extensive local facilities including popular pubs, restaurants, shops and school. The village is particularly well placed for fast access to Loughborough and Leicester and the M1 at Markfield. Local facilities also include Rothley Park Golf Club, Rothley Court Hotel / Restaurant, Soar Valley Leisure Centre and local beauty spots include Swithland Reservoir and Bradgate Park.
Directions
The Property
The Ridgeway is widely regarded as Leicestershire's premier residential location with the highest average value of homes outside of West London. This famous tree lined no-through lane features an impressive selection of some of the county's most substantial family homes, most dating back to around the turn of the last century interspersed with a small selection of luxurious newer bespoke properties. Covertside was constructed sometime around 1915 for a wealthy local industrialist and was one of the fine examples on the lane of this period of architecture. The property has been lovingly restored, remodelled and extended by the current owners to include a bespoke garage and gym, conversion of former garage into a cinema room and the creation of four new remodelled bathrooms, two en-suite. The owners have carefully restored many of the original features including handmade windows, several rooms and bedrooms featuring large bays from which to enjoy the views over the (truncated)
Accommodation
The property is entered via an oak front door into:
Entrance Hall
With original stained glass leaded window and off:
Refitted Cloakroom
With a stylish suite in marble comprising a syphonic WC, wash hand basin, built-in bespoke cupboards under, display shelving and pelmet lighting.
Superb Inner Reception Hall
17' 3" x 17' 3"
Featuring attractive three quarter height oak panelling, attractive open fronted corner fireplace with matching mantel, inset with brick and matching hearth, leaded lights, return staircase to the first floor, deep moulded cornicing, original stained glass leaded windows.
Sitting Room
20' 0" x 19' 6"
A deep bay window overlooking the south facing gardens, open fronted fireplace featuring a gas fire with an antique pine surround and matching mantel and marble hearth.
Separate Dining Room
20' 6" x 17' 1"
With a deep bay window to front, attractive recessed inglenook style fireplace with living flame gas fire with an open grate with a limestone surround and matching hearth, stainless glass leaded windows to side, deep moulded cornicing and attractive wood strip flooring.
Family Room
16' 1" x 12' 6"
With deep bay window overlooking the south facing gardens, moulded cornicing and built-in dresser unit with shelving.
Fully Fitted Dining Kitchen
20' 8" x 19' 8"
Featuring a range of bespoke fitted units in solid maple and American walnut comprising a one and a half bowl sink with waste disposal inset within ranges of Star Galaxy granite worktops with a full range of base cupboards and drawers under, matching island with granite worktop, dresser unit with wicker drawers and display shelving. Integrated appliances include a professional Wolf range cooker in stainless steel with twin ovens, six ring gas hob with griddle, matching stainless steel extractor hood by Thermador. There is an American style pantry in American walnut with fitted lights, Miele integrated dishwasher with matching front, Sub-zero large fridge/freezer with water and ice dispenser, window overlooking gardens, attractive limestone flooring throughout including the dining area with underfloor heating. Door to inner hall, window to rear and store room off.
Pantry
With matching flooring, wine fridge within matching cupboards, work surfacing and tiled splashbacks and full height shelving.
Garden Room
12' 10" x 9' 10"
By Vale Garden Houses of Harlaxton with lantern room, large double doors and picture windows with blinds overlooking magnificent gardens, matching limestone flooring with underfloor heating.
Side Hall
With matching limestone flooring, door to outside and off:
Second Cloakroom
With WC and wash hand basin.
Rear Lobby
With door to rear.
Utility Room
8' 6" x 6' 7"
With granite worktops, solid maple base cupboards, eye level cupboards, Belfast sink, plumbing for washing machine, space for tumble dryer and limestone flooring.
Living Room/Cinema Room
20' 0" x 15' 7"
Attractively decorated and professionally fitted with a surround sound speaker system, lowered ceiling with pelmet lighting, halogen spotlights. 65" inset TV (available by separate negotiation) with base cupboard in American walnut with glass top. Access can be gained from this room via a retractable loft ladder to a loft space immediately above and of an identical size and currently sub-divided into two rooms providing useful storage space.
On the First Floor
A spacious first floor landing with moulded cornicing, radiator, stained glass leaded lights overlooking magnificent gardens.
Bedroom One
19' 2" x 20' 4"
With a bespoke range of hanging wardrobes, moulded cornicing, deep bay window overlooking south facing gardens.
Bedroom Two
4.54m plus bay x 4.1m - With bay window to front, a range of built-in hanging wardrobes and dressing table. Off which is a walk-in wardrobe.
Walk-in Wet Room
Stylishly fitted with a large fully tiled shower area with dual shower fittings, vanity unit in marble with base cupboards, circular sink, Syphonic WC, mirror fronted cupboard and mirror, pelmet lighting and feature curved door to the bedroom.
Bedroom Three
14' 6" x 11' 7"
With a range of built-in hanging wardrobes, pelmet lighting and superb views over the rear gardens.
Bedroom Four
14' 6" x 11' 10"
With a further range of built-in bespoke hanging wardrobes with pelmet lighting and corner dressing table.
Bedroom Suite
Comprising a split level entrance area with cupboard off and access into:
Bedroom Five
18' 11" x 13' 5"
A delightful triple aspect room with windows overlooking magnificent gardens, bespoke range of bedroom furniture comprising hanging wardrobes with pelmet lighting, dressing table, five drawers, eye level cupboards and off:
Luxury En-Suite Shower Room
In marble with matching floor and part tiled walls, large walk-in shower with dual shower fitting, wash hand basin, low level WC, range of mirror fronted toiletry cupboards, and large towel rail/radiator.
Luxury Family Bathroom
With a stylish suite comprising an elliptical freestanding bath with shower attachment, large walk-in fully tiled shower with dual shower fittings, syphonic WC, vanity unit in marble with matching drawers and mirror fronted toiletry cupboards and underfloor heating.
Separate Shower Room
Refitted in marble with matching floor and tiling to two walls, large walk-in shower with dual shower fitting, syphonic WC, wash hand basin, recessed mirror fronted medicine cupboards, window to rear and towel heater/radiator.
Outside
A particular feature of the property is its most desirable residential location and being on an extensive double width plot extending to approximately 2.75 acres. The gardens are stunning, having been extensively landscaped with areas of formal lawned gardens and deep borders, the gardens are surrounded by mature trees including oak trees giving a high degree of privacy of with the backdrop of a spinney/woods at the rear. A tarmacadam driveway with sophisticated lighting leads into the front providing hardstanding for a large number of vehicles and leading via an electric gate through to a secure further driveway to the rear, enclosed by ornamental brick walling and panelled fencing. This in turn leads to an excellent garage block and adjacent oak framed gym.
Double Garage
26' 8" x 18' 4"
With two up and over doors designed for large vehicles with work bench, additional extra storage and staircase leading up to:
Excellent First Floor Workshop/Store Room
26' 11" x 10' 6"
With light and power providing excellent storage space and also potential for home office etc if required.
Adjacent Gym
18' 8" x 13' 9"
With exposed oak roof trusses, picture windows to front and rear and bi-folding doors opening onto the gardens and a Mitsubishi air conditioning system.
The Gardens
Extending to both the front, side and rear, the gardens are beautifully landscaped featuring formal garden areas of lawn enclosed by dwarf stone walling, deep flowering borders, large south and west facing sun terrace/patio featuring and pergola with Wisteria. The gardens feature an impressive variety of shrubs and ornamental plants with deep borders including a hard landscaped ornamental garden area to the rear and central stairs beyond leading to the enclosed swimming pool area. The swimming pool is heated, has a springboard and removable winter cover and once again is enclosed by mature hedge, brick walling and a planted area of tropical ferns, plants and palm trees. The whole provides an enclosed private area with large areas of patio and terrace off for summer relaxation and ideal for pool parties. The lawned gardens extend beyond this area to a large more informal spinney area, once again with a large variety of ornamental trees, including several magnificent oak (truncated)
Extra Information
To check Internet and Mobile Availability please use the following link - check Flood Risk please use the following link -
Brochures
ParticularsCouncil TaxA payment made to your local authority in order to pay for local services like schools, libraries, and refuse collection. The amount you pay depends on the value of the property.Read more about council tax in our glossary page.
Band: H
The Ridgeway, Rothley, Leicester
NEAREST STATIONS
Distances are straight line measurements from the centre of the postcode- Sileby Station2.4 miles
- Barrow upon Soar Station2.9 miles
- Syston Station3.1 miles
About the agent
MARKET LEADING & AWARD WINNING PROPERTY EXPERTS ACROSS THE EAST MIDLANDS
At Bentons, we understand that selling your home is likely to be one of the most important transactions you may experience. It is therefore crucial to employ the services of a trusted local Agent with vast experience in dealing with a wide range of property. A good Agent will not only produce the highest quality marketing materials and cover every advertising medium available to them, but also endeavour to provide
Industry affiliations

Notes
Staying secure when looking for property
Ensure you're up to date with our latest advice on how to avoid fraud or scams when looking for property online.
Visit our security centre to find out moreDisclaimer - Property reference BNT221303. The information displayed about this property comprises a property advertisement. Rightmove.co.uk makes no warranty as to the accuracy or completeness of the advertisement or any linked or associated information, and Rightmove has no control over the content. This property advertisement does not constitute property particulars. The information is provided and maintained by Bentons, Melton Mowbray. Please contact the selling agent or developer directly to obtain any information which may be available under the terms of The Energy Performance of Buildings (Certificates and Inspections) (England and Wales) Regulations 2007 or the Home Report if in relation to a residential property in Scotland.
*This is the average speed from the provider with the fastest broadband package available at this postcode. The average speed displayed is based on the download speeds of at least 50% of customers at peak time (8pm to 10pm). Fibre/cable services at the postcode are subject to availability and may differ between properties within a postcode. Speeds can be affected by a range of technical and environmental factors. The speed at the property may be lower than that listed above. You can check the estimated speed and confirm availability to a property prior to purchasing on the broadband provider's website. Providers may increase charges. The information is provided and maintained by Decision Technologies Limited.
**This is indicative only and based on a 2-person household with multiple devices and simultaneous usage. Broadband performance is affected by multiple factors including number of occupants and devices, simultaneous usage, router range etc. For more information speak to your broadband provider.
Map data ©OpenStreetMap contributors.





