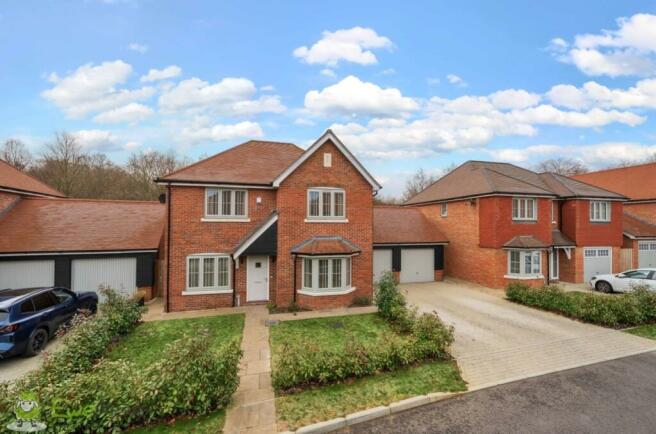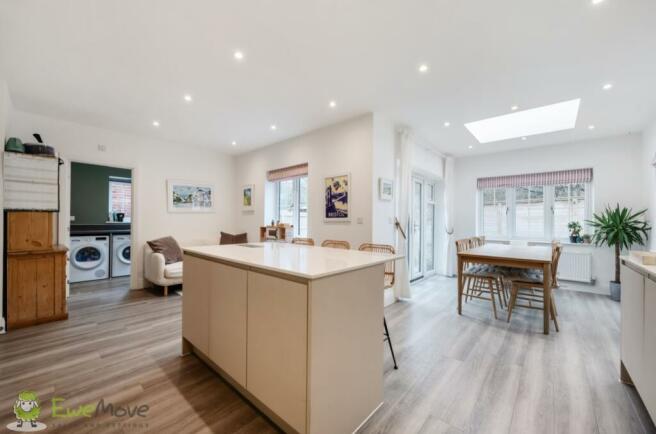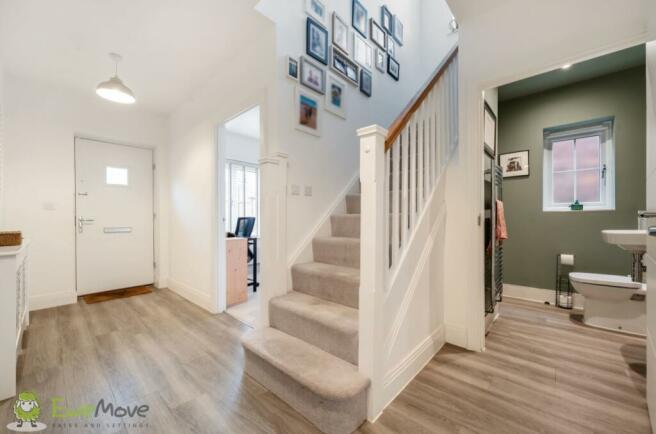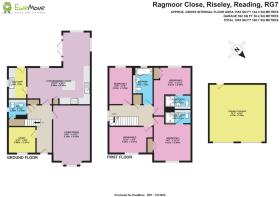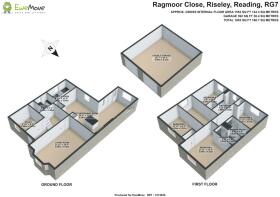Ragmoor Close, Riseley, Reading, Berkshire, RG7

- PROPERTY TYPE
Detached
- BEDROOMS
4
- BATHROOMS
3
- SIZE
1,945 sq ft
181 sq m
- TENUREDescribes how you own a property. There are different types of tenure - freehold, leasehold, and commonhold.Read more about tenure in our glossary page.
Freehold
Key features
- Modern Open Plan Living
- Three Bathrooms (Two ensuites)
- Two Reception Rooms
- Double Garage
- Utility Room & Cloakroom
- Wonderful Family Home
Description
EweMove - This wonderful detached family home is presented to the market for the first time since new and is ideally positioned in a desirable cul de sac. Originally built in 2021 by Cala Homes this executive property provides modern and generous living accommodation over two floors, with a large kitchen diner that provides superb open plan family living, four excellent sized bedrooms with two ensuites and a double garage.
The property is accessed via a double glazed front door and leads into a welcoming entrance hallway which provides access to the living room, kitchen dining room, study, cloakroom, a storage cupboard and stairs to the first floor.
The living room measures an impressive 19'0 x 11'11 creating a wonderful space and has a front bay window with double glazed windows.
The study has a front aspect double glazed window and is perfect for anyone looking to work from home.
The kitchen dining room is the hub of the home, providing an excellent space for open plan family living with a central island and breakfast bar. The kitchen is fitted with a range of eye level and base units, under unit lighting, square edge quartz counter tops, a bespoke fitted stainless steel sink and mixer tap, an inset five ring gas hob, a matching double extractor fan over, an integrated fan assisted electric double oven, an integrated dishwasher and an integrated fridge freezer. The dining area is triple aspect enjoying views over the rear garden and has a glass roof lantern and inset down lighting. The kitchen has a further seating area which could easily be utilised as a family area with sofas and a television.
The utility room is accessed off the kitchen and has a side aspect double glazed window and a rear aspect double glazed door. The utility room is fitted with a range of base units with a square edge counter top, an inset stainless steel sink, space and plumbing for a washing machine and a tumble dryer, a heated chrome towel rail and a wall mounted boiler which is housed in a cupboard.
The cloakroom has a side aspect double glazed window and is fitted with a two piece white suite which comprises of a W/C, a wall hung sink with a chrome mixer tap, a heated chrome towel rail and a door which leads to an understairs walk in cupboard.
The first floor landing has a side aspect double glazed window and provides access to all four bedrooms, the family bathroom, an airing cupboard and access to the loft.
Bedroom one has a front aspect double glazed window, a built in double wardrobe and a door leading to the ensuite. The ensuite has a side aspect double glazed window and is fitted with a white three piece suite which comprises of a W/C, a wall mounted sink with a chrome mixer tap, a floating double unit under, a shower with a chrome and glass door, an electric shaving socket, a chrome heated towel rail, an extractor fan, part tiled walls and a tiled floor.
Bedroom two has a rear aspect double glazed window, built in double wardrobes and a door leading to the ensuite. The ensuite has a side aspect double glazed window and is fitted with a white three piece suite which comprises of a W/C, a wall mounted sink with a chrome mixer tap, a shower with a chrome and glass door, an electric shaving socket, a chrome heated towel rail, an extractor fan, part tiled walls and a tiled floor.
Bedroom three has a front aspect double glazed window and is a great size room measuring 13'11 x 8'5 providing a great space for bedroom furniture. Bedroom four has a rear aspect double glazed window and is also a great size room measuring 11'9 x 7'6.
The family bathroom has a rear aspect double glazed window and is fitted with a white three piece suite which comprises of a W/C, a wall mounted sink with a chrome mixer tap, a floating double unit under, an enclosed panel bath with a shower over, a chrome and glass shower screen, an electric shaving point, an extractor fan, a heated chrome towel rail, part tiled walls and a tiled floor.
Outside to the front of the property there is ample off road driveway parking, access to the double garage, a front garden which is laid to lawn, established bushes border the lawn and a paved path that leads to the front door and the side of the house. The rear garden offers a great degree of privacy and is enclosed by wooden panel fencing, mainly laid to lawn with a paved path which leads to the rear of the garage and the side gate that leads to the front of the house. There is a paved patio area which provides space for garden furniture, a BBQ, an outside light, an outside tap and a wooden pagoda. The double garage can be accessed via two up and over doors from the driveway and a rear aspect double glazed door from the garden. The garage is a generous size measuring 20'1 x 19'7 and has power and lighting and overhead storage in the roof space.
Risley is a sought after and desirable village which is surrounded by stunning countryside, situated on the Berkshire and Hampshire borders 6 miles south of Reading the area has a great network of road links via the M4 and M3 motorways. The village has a host of local amenities including The Bull public house which is a traditional country pub, a village tea room, a village hall and a local village green. Other local attractions include Wellington Country Park, Stratfield Saye House and the Wellington Estate. Train links to the south coast and Waterloo line to London can easily be accessed from Basingstoke train station and Reading also offers a direct rail link to London Paddington.
Kitchen / Dining Room
6.96m x 6.09m - 22'10" x 19'12"
Living Room
5.78m x 3.64m - 18'12" x 11'11"
Study
2.68m x 2.57m - 8'10" x 8'5"
Utility Room
3.04m x 1.8m - 9'12" x 5'11"
Downstairs Cloakroom
1.86m x 1.8m - 6'1" x 5'11"
Bedroom One With Ensuite
4.32m x 3.64m - 14'2" x 11'11"
Bedroom Two With Ensuite
4.67m x 3.64m - 15'4" x 11'11"
Bedroom Three
2.57m x 4.25m - 8'5" x 13'11"
Bedroom Four
3.59m x 2.29m - 11'9" x 7'6"
Family Bathroom
3.59m x 1.96m - 11'9" x 6'5"
Double Garage
6.11m x 5.96m - 20'1" x 19'7"
Council TaxA payment made to your local authority in order to pay for local services like schools, libraries, and refuse collection. The amount you pay depends on the value of the property.Read more about council tax in our glossary page.
Band: G
Ragmoor Close, Riseley, Reading, Berkshire, RG7
NEAREST STATIONS
Distances are straight line measurements from the centre of the postcode- Mortimer Station3.2 miles
- Bramley (Hants) Station4.7 miles
- Reading Green Park Station4.9 miles
About the agent
We're a multi award-winning estate agent, covering Tadley & surrounding villages.
We are James Cramp & Craig Banbury, Directors and owners of EweMove Tadley. We have more than 30 years experience in our local property market.
EweMoves philosophy is simple, the customer is at the heart of everything we do.
James & Craig pride themselves in providing an exceptional customer experience, whether you’re a seller, landlord, buyer or tenant.
As well as providing exceptional c
Notes
Staying secure when looking for property
Ensure you're up to date with our latest advice on how to avoid fraud or scams when looking for property online.
Visit our security centre to find out moreDisclaimer - Property reference 10410669. The information displayed about this property comprises a property advertisement. Rightmove.co.uk makes no warranty as to the accuracy or completeness of the advertisement or any linked or associated information, and Rightmove has no control over the content. This property advertisement does not constitute property particulars. The information is provided and maintained by EweMove, Tadley. Please contact the selling agent or developer directly to obtain any information which may be available under the terms of The Energy Performance of Buildings (Certificates and Inspections) (England and Wales) Regulations 2007 or the Home Report if in relation to a residential property in Scotland.
*This is the average speed from the provider with the fastest broadband package available at this postcode. The average speed displayed is based on the download speeds of at least 50% of customers at peak time (8pm to 10pm). Fibre/cable services at the postcode are subject to availability and may differ between properties within a postcode. Speeds can be affected by a range of technical and environmental factors. The speed at the property may be lower than that listed above. You can check the estimated speed and confirm availability to a property prior to purchasing on the broadband provider's website. Providers may increase charges. The information is provided and maintained by Decision Technologies Limited. **This is indicative only and based on a 2-person household with multiple devices and simultaneous usage. Broadband performance is affected by multiple factors including number of occupants and devices, simultaneous usage, router range etc. For more information speak to your broadband provider.
Map data ©OpenStreetMap contributors.
