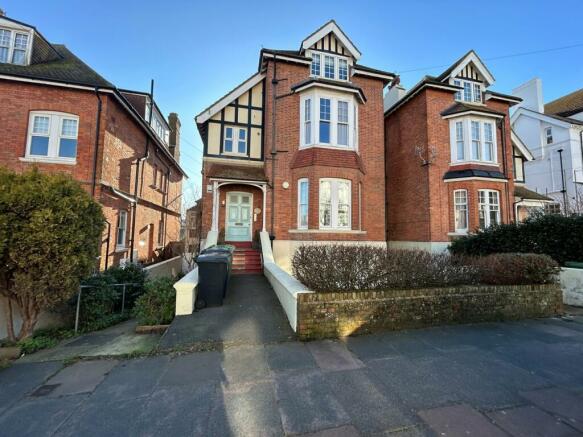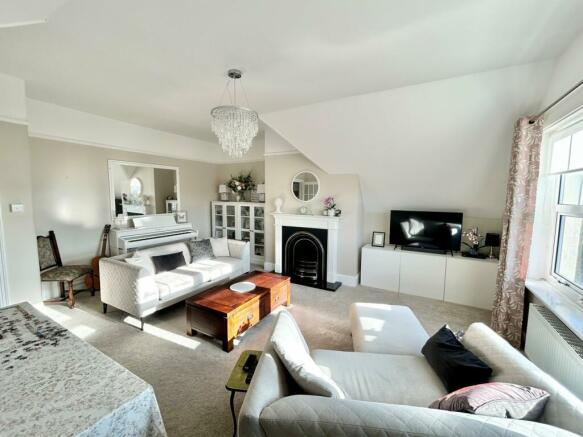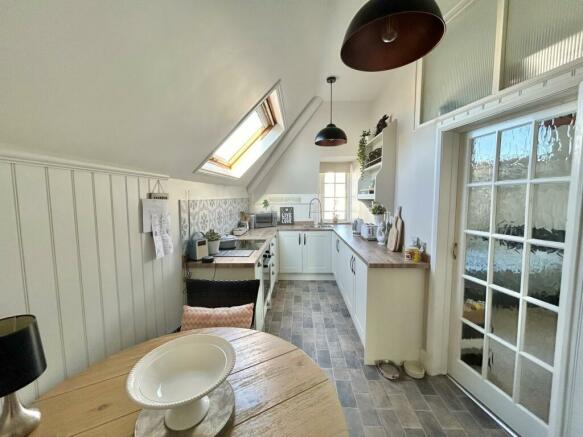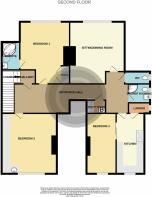
Cantelupe Road, Bexhill on Sea, TN40

- PROPERTY TYPE
Flat
- BEDROOMS
3
- BATHROOMS
2
- SIZE
Ask agent
Key features
- Three Double Bedrooms
- Converted Top Floor Flat
- Spacious Accommodation
- En-Suite To Master Bedroom
- Close To Town & Seafront
- Well Presented Throughout
Description
Greystones Estate Agents are delighted to offer for sale this truly stunning and deceptively spacious THREE DOUBLE DOUBLE BEDROOM FLAT FORMING THE WHOLE OF THE TOP FLOOR and enjoying far reaching SEA VIEWS from the lounge and master bedroom. The property is situated just a short level walk of Bexhill town centre with its comprehensive range of shopping facilities, restaurants, mainline railway station to London Victoria, beach and seafront. Benefits and accommodation comprise of a communal entrance hall with stairs rising to all floors, door to a good size private entrance hall, lounge/diner with far reaching sea views, modern fitted kitchen/breakfast room, master bedroom also enjoys stunning far reaching sea views and has an en-suite bathroom, modern fitted shower room, separate WC and two further double bedrooms. Further benefits include gas fired central heating and a SHARE OF FREEHOLD. Only an internal viewing via the vendors sole agents will you fully appreciate the size and accommodation on offer. Call Greystones now to book your appointment to view. CHAIN FREE
ENTRANCE HALL
Two entry phone systems, radiator, built-in eaves storage cupboard, airing cupboard, picture rail, radiator, carpet as fitted, doors to all rooms.
LOUNGE
18' 3" x 16' 2" (5.56m x 4.93m) Double glazed window to the rear with far reaching sea views, feature fireplace with fitted mantle and surround, picture rail, two double radiators, television point, carpet as fitted.
KITCHEN
17' 2" x 7' 9" max (5.23m x 2.36m max) Double glazed window to the rear, Velux style window to the side, fitted kitchen comprising range of matching wall and base units with fitted drawers and laminated work surfaces over, inset sink with chrome mixer spray tap over, inset four ring Samsung hob with fitted electric oven under, integrated dishwasher, part tiled walls, radiator, part wood panelling to walls, space for table and chairs.
WALK IN PANTRY
Window to the side, space for fridge/freezer, ample space for shelving.
BEDROOM 1
18' 3" x 14' 8" (5.56m x 4.47m) Three double glazed windows to the rear with far reaching views, built-in cupboards, built-in wardrobes, double radiator, carpet as fitted, door through to the en-suite bathroom.
EN-SUITE BATHROOM
Velux style window to the side, corner bath with central chrome mixer spay attachment over, unit with two drawers underneath incorporating wash hand basin with chrome central mixer tap over, part tiled walls, chrome heated towel rail, fitted mirror, radiator, inset downlights, extractor fan.
BEDROOM 2
17' 9" x 16' 3" (5.41m x 4.95m) Three double glazed windows to the rear, extensive range of fitted bedroom furniture to include: drawers and cupboards with work surfaces over, inset sink with chrome central mixer tap over and tiled splash-back, fitted wardrobes, radiator, carpet as fitted.
BEDROOM 3
17' 2" x 9' 3" (5.23m x 2.82m) Two double glazed windows to the front, double radiator, carpet as fitted.
SHOWER ROOM
Double glazed frosted window to the side, walk-in shower cubicle with chrome fitted shower over, fitted wash hand basin with central mixer tap over and cupboards under, concealed low level WC, part tiled walls, chrome heated towel rail, fitted mirror, extractor fan.
SEPERATE CLOAKROOM
Double glazed frosted window to the side, low level WC incorporating a wash hand basin over with chrome mixer tap and tiled splash-back, laminated wood floor.
LAUNDRY ROOM
Velux style window to the side, space and plumbing for washing machine with work surfaces over, wall mounted gas boiler, electric consumer unit.
AGENTS NOTES
Freehold 1/7th Share
Lease 999 Years from 25th December 1960
Maintenance £150 per month to include buildings insurance and window cleaning
Council Tax Band B
EPC Rating D
VIEWING ARRANGEMENTS
Viewing is strictly by appointment only through Greystones Estate Agents.
DISCLAIMER PROPERTY DETAILS
These particulars, whilst believed to be accurate are set out as a general outline only for guidance and do not constitute any part of an offer or contract. Intending purchasers should not rely on them as statements or representation of fact but must satisfy themselves by inspection or otherwise as to their accuracy. We have not carried out a detailed survey nor tested the services appliances and specific fittings. Room sizes should not be relied upon for carpets and furnishings. The measurements given are approximate. No person in this firms employment has the authority to make or give any representation or warranty in res...
Brochures
Brochure 1- COUNCIL TAXA payment made to your local authority in order to pay for local services like schools, libraries, and refuse collection. The amount you pay depends on the value of the property.Read more about council Tax in our glossary page.
- Band: B
- PARKINGDetails of how and where vehicles can be parked, and any associated costs.Read more about parking in our glossary page.
- Ask agent
- GARDENA property has access to an outdoor space, which could be private or shared.
- Ask agent
- ACCESSIBILITYHow a property has been adapted to meet the needs of vulnerable or disabled individuals.Read more about accessibility in our glossary page.
- Ask agent
Cantelupe Road, Bexhill on Sea, TN40
Add your favourite places to see how long it takes you to get there.
__mins driving to your place
About Greystones Estate Agents, Bexhill-on-Sea
11 Western Road, Bexhill On Sea, East Sussex, TN40 1DU
Since opening our doors in April 2010 Greystones Estate Agents has helped hundreds of people move home, making us one of the most popular estate agents in the local area, constantly receiving repeat business and recommendations from our satisfied customers, family and friends.
Greystones Estate Agents is run and managed by Kevin Booth who has over 25 years of experience. We have been successfully selling properties in the Bexhill and surrounding areas and are confident that we can offer you a personal and tailored service that meets your individual needs and help you make that move to your next home.
We are a forward thinking pro active independent estate agents, who have invested heavily in the state of the art computer and web technology available, whilst keeping the traditional estate agency values that you come to expect when moving home.
With one of the largest and most experienced teams within the town you are certain to get a first class service unrivalled by any other agent in the town.
Find out for yourself why Greystones Estate Agents are leading the way in property sales in Bexhill, Little Common and Cooden by booking a free no obligation valuation today. Call us on 01424 215555 or alternatively go to our own website which is listed below and you can do a FREE instant online valuation in 60 seconds.
FOR A FREE INSTANT ONLINE VALUATION GO TO OUR WEBSITE www.greystonesestateagents.co.uk
We look forward to helping you move to your new home soon!
Your mortgage
Notes
Staying secure when looking for property
Ensure you're up to date with our latest advice on how to avoid fraud or scams when looking for property online.
Visit our security centre to find out moreDisclaimer - Property reference 25858841. The information displayed about this property comprises a property advertisement. Rightmove.co.uk makes no warranty as to the accuracy or completeness of the advertisement or any linked or associated information, and Rightmove has no control over the content. This property advertisement does not constitute property particulars. The information is provided and maintained by Greystones Estate Agents, Bexhill-on-Sea. Please contact the selling agent or developer directly to obtain any information which may be available under the terms of The Energy Performance of Buildings (Certificates and Inspections) (England and Wales) Regulations 2007 or the Home Report if in relation to a residential property in Scotland.
*This is the average speed from the provider with the fastest broadband package available at this postcode. The average speed displayed is based on the download speeds of at least 50% of customers at peak time (8pm to 10pm). Fibre/cable services at the postcode are subject to availability and may differ between properties within a postcode. Speeds can be affected by a range of technical and environmental factors. The speed at the property may be lower than that listed above. You can check the estimated speed and confirm availability to a property prior to purchasing on the broadband provider's website. Providers may increase charges. The information is provided and maintained by Decision Technologies Limited. **This is indicative only and based on a 2-person household with multiple devices and simultaneous usage. Broadband performance is affected by multiple factors including number of occupants and devices, simultaneous usage, router range etc. For more information speak to your broadband provider.
Map data ©OpenStreetMap contributors.





