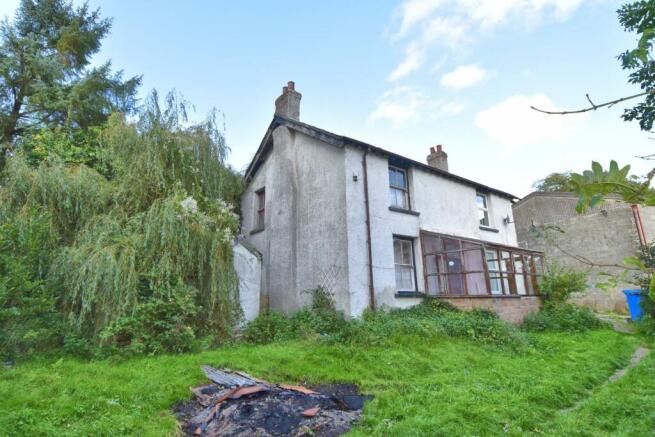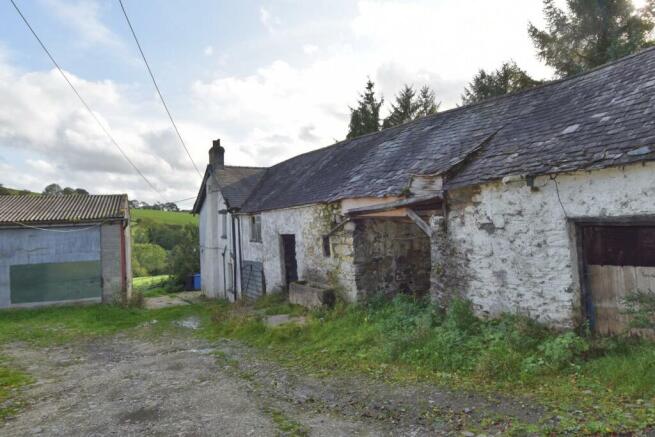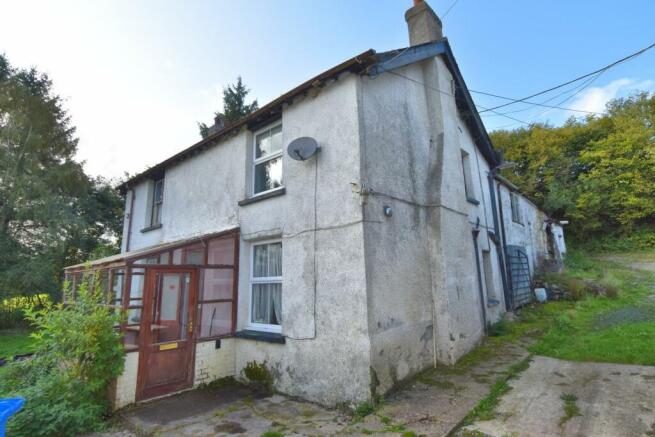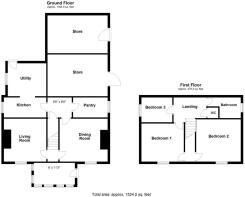
Derwen, Corwen

- PROPERTY TYPE
Detached
- BEDROOMS
3
- BATHROOMS
1
- SIZE
Ask agent
- TENUREDescribes how you own a property. There are different types of tenure - freehold, leasehold, and commonhold.Read more about tenure in our glossary page.
Freehold
Key features
- 3 BEDROOM TRADITIONAL FARMHOUSE WITH OUTBUILDING
- IN NEED OF RENOVATION AND REFURBISHMENT
- VERY SECLUDED RURAL SETTING WITH FAR REACHING SOUTH WESTERLY VIEWS
- OUT-BUILT PORCH, HALL AND TWO LIVING ROOMS
- REAR HALL AND KITCHEN
- LANDING, 3 BEDROOMS AND BATHROOM
- ATTACHED OUT-BUILDING WITH POTENTIAL FOR CONVERSION
- GARDENS TO ONE SIDE
- THE ADJOINING FARMYARD AND FURTHER OUT-BUILDINGS ARE AVAILABLE BY SEPARATE NEGOTIATION.
- FOR PURCHASE BY NEGOTIATION WITH THEIR OWNER
Description
Located at the head of a private no through lane adjoining a range of farm buildings, not within its ownership are available subject to separate negotiation. The house affords an out built porch, central hall with two living rooms, inner lobby with pantry and kitchen and utility room, first floor landing, two double bedrooms, bedroom three and bathroom. Oil fired heating. Adjoining and substantial stone outbuilding affording scope for conversion and presently provides two useful store rooms with loft area over part. Gardens to the western side of the house.
Location - The house is situated approx 0.5 miles from the hamlet of Derwen which stands high on the southern slopes of the Clwyd Valley some 6 miles from Ruthin. Centred on an historic church it is a small community with good road links towards Corwen, Llangollen, Ruthin and Chester. The village of Clawdd Newydd is about 0.75 mile with a community owned Inn and shop.
The Accommodation Comprises -
Front Entrance Porch - 3.43m x 1.83m (11'3" x 6') - Out built and enclosed porch, panelled door leading to a central hall.
Hall - Central hall with staircase rising off.
Living Room - 3.58m x 3.56m (11'9" x 11'8") - Tiled fireplace and hearth. Panelled radiator.
Dining Room - 3.68m x 4.04m (12'1" x 13'3") - Tiled fireplace and hearth. Panelled radiator.
Inner Hall - Access to understairs cupboard, pantry.
Kitchen - 3.56m x 1.68m (11'8" x 5'6") - Fitted base and wall units with single drainer sink.
Utility Room - 3.23m x 2.74m (10'7" x 9') - Trianco oil fired boiler providing heating and hot water, panelled door leading to rear.
First Floor Landing - Fitted airing cupboard with copper cylinder.
Bedroom One - 3.51m x 3.18m (11'6" x 10'5") - Modern double glazed window to front, fitted cupboard, radiator.
Bedroom Two - 3.71m x 3.53m (12'2" x 11'7") - Fitted cupboard, radiator.
Bedroom Three - 2.59m x 2.08m (8'6" x 6'10") - Radiator.
Bathroom - Panelled bath, wash basin and WC. Panelled radiator.
Outside - The property is approached over a private drive over which the owners of Hendre Fawr have a right of access. It leads down to the right hand gable where there is a concrete hard standing.
Outbuildings - Located directly to the rear of the house is a substantial building providing a store room 16'6" x 11'5" and a further store room adjoining measuring 14'6" x 10'5".
Please note the building adjoining the upper part of Hendre Fawr is not within the ownership of the house.
Gardens - The property stands within gardens which are mainly to the western side of the house.
Services - We understand the property is connected to mains water and electricity, private drainage system.
Farm Buildings - Please note that the adjoining range of farm buildings is not within the ownership of the property but may be available for purchase subject to separate negotiation with their owners. Further details for which will be available from the agent's Ruthin office.
Directions - From the agent's Ruthin office proceed down Clwyd Street and on reaching the junction with Mwrog Street bear left and follow the road out of town directly over the mini roundabout, through Llanfwrog and for some 5 miles to Clawdd Newydd. To the upper part of the village take the left fork signposted Derwen which adjoins the village hall, follow the lane up the hill and continue for approximately 0.25 mile and take the first left turning signposted Derwen. On following the road down the steep hill, the drive leading to Hendre Fawr will be found on the right hand side after approximately 300yds.
Tenure - Believed to be Freehold.
Council Tax - Denbighshire County Council - Tax Band F
Anti Money Laundering Regulations - Intending purchasers will be asked to produce identification documentation before we can confirm the sale in writing. There is an administration charge of £30.00 per person payable by buyers and sellers, as we must electronically verify the identity of all in order to satisfy Government requirements regarding customer due diligence. We would ask for your co-operation in order that there will be no delay in agreeing the sale.
Extra Services - Mortgage referrals, conveyancing referral and surveying referrals will be offered by Cavendish Estate Agents. If a buyer or seller should proceed with any of these services then a commission fee will be paid to Cavendish Estate Agents Ltd upon completion.
Material Information Report - The Material Information Report for this property can be viewed on the Rightmove listing. Alternatively, a copy can be requested from our office which will be sent via email.
Viewing - By appointment through the Agent's Ruthin office .
FLOOR PLANS - included for identification purposes only, not to scale.
HE/PMW
Brochures
Derwen, Corwen- COUNCIL TAXA payment made to your local authority in order to pay for local services like schools, libraries, and refuse collection. The amount you pay depends on the value of the property.Read more about council Tax in our glossary page.
- Band: F
- PARKINGDetails of how and where vehicles can be parked, and any associated costs.Read more about parking in our glossary page.
- Yes
- GARDENA property has access to an outdoor space, which could be private or shared.
- Yes
- ACCESSIBILITYHow a property has been adapted to meet the needs of vulnerable or disabled individuals.Read more about accessibility in our glossary page.
- Ask agent
Derwen, Corwen
Add an important place to see how long it'd take to get there from our property listings.
__mins driving to your place
Get an instant, personalised result:
- Show sellers you’re serious
- Secure viewings faster with agents
- No impact on your credit score



Your mortgage
Notes
Staying secure when looking for property
Ensure you're up to date with our latest advice on how to avoid fraud or scams when looking for property online.
Visit our security centre to find out moreDisclaimer - Property reference 32833902. The information displayed about this property comprises a property advertisement. Rightmove.co.uk makes no warranty as to the accuracy or completeness of the advertisement or any linked or associated information, and Rightmove has no control over the content. This property advertisement does not constitute property particulars. The information is provided and maintained by Cavendish Estate Agents, Ruthin. Please contact the selling agent or developer directly to obtain any information which may be available under the terms of The Energy Performance of Buildings (Certificates and Inspections) (England and Wales) Regulations 2007 or the Home Report if in relation to a residential property in Scotland.
*This is the average speed from the provider with the fastest broadband package available at this postcode. The average speed displayed is based on the download speeds of at least 50% of customers at peak time (8pm to 10pm). Fibre/cable services at the postcode are subject to availability and may differ between properties within a postcode. Speeds can be affected by a range of technical and environmental factors. The speed at the property may be lower than that listed above. You can check the estimated speed and confirm availability to a property prior to purchasing on the broadband provider's website. Providers may increase charges. The information is provided and maintained by Decision Technologies Limited. **This is indicative only and based on a 2-person household with multiple devices and simultaneous usage. Broadband performance is affected by multiple factors including number of occupants and devices, simultaneous usage, router range etc. For more information speak to your broadband provider.
Map data ©OpenStreetMap contributors.





