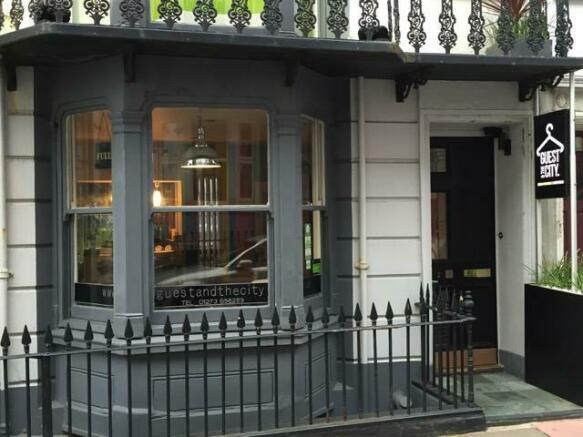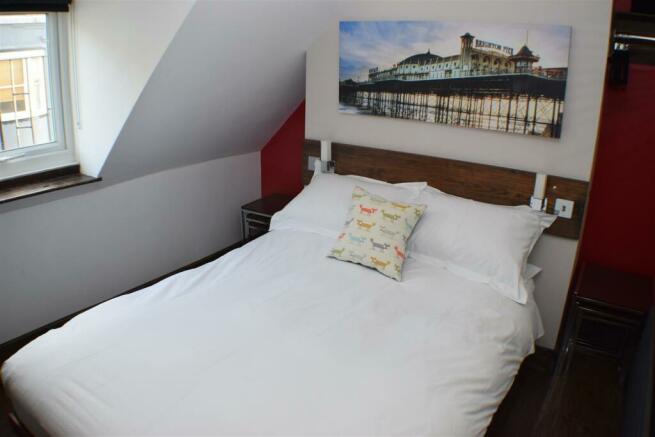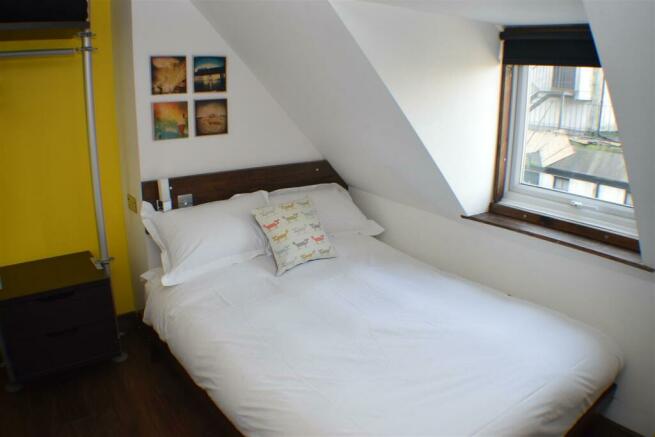Broad Street, Brighton
- SIZE
Ask agent
- SECTOR
7 bedroom hotel for sale
Description
Third Floor -
Landing - Velux roof window, access to roof space, inset ceiling down lighters, work surface with inset 1½ bowl sink unit with mixer tap with tea and coffee making facility.
Wet Room - Fully tiled walls, inset wash hand basin in mosaic tiled surround, low-level WC with dual flush concealed cistern, vertical style thermostatically controlled radiator, skeilings, uPVC double-glazed Velux window, inset ceiling down lighters, strip light and shaver point, shower head, mixer valve.
Room 1 - 3.12m x 2.90m (10'3 x 9'6 ) - Double: Chimney recess with shelved and hanging space, headboard with two reading lights, contemporary style thermostatically controlled radiator, wall mounted TV, uPVC double-glazed window and skeilings, laminate flooring.
Room 2 - 2.90m x 2.44m (9'6 x 8') - Double: Recess with contemporary hanging space with drawers below and with shelf above, headboard with reading light, contemporary style thermostatically controlled radiator, uPVC double-glazed window, skeilings, small table unit on pedestal wall mounted TV, laminate flooring.
Second Floor -
Room 3 - 4.57m x 2.51m (15' x 8'3) - Double: Laminate flooring, contemporary vertical radiator, headboard with reading lights, bedside tables, fitted vertical storage unit, cast iron fire place surround with tiled inset and hearth, wall mounted TV, lovely stained glass window, two wall lights, door to:
en-suite shower room: mixer valve with tiling to walls, inset wash hand basin with contemporary mixer tap, low-level WC with concealed dual flush cistern, vertical ladder style thermostatically controlled radiator, inset ceiling down lighters, extractor fan, tiling to walls, door to enclosed balconette 6’9 x 2’9’ (2.05m x 0.83m) Oblique sea views.
Further lobby to:
Room 4 - 3.05m into bay window x 2.82m (10' into bay window - Double: Secondary double-glazed windows, cast iron fire surround with cast iron grate, tiled inset and hearth, wall light point, chimney recess with hanging space and two drawer unit, contemporary vertical radiator, further contemporary wall light, door to en-suite shower room: shower cubicle with mixer valve, inset wash hand basin with contemporary tap, low-level WC with dual flush cistern, vertical thermostatically controlled towel rail, extractor fan, inset ceiling down lighters.
First Floor - Contemporary vertical thermostatically controlled radiator.
Lobby - Two storage cupboards, door to:
Room 5 - 4.57m x 2.51m (15' x 8'3 ) - Double: Feature marble fireplace with tiled inset and hearth and cast iron grate, contemporary hanging unit, feature stain glass window, door to: sun loggia providing access to: ornamental balcony with oblique sea views, Wall mounted TV, contemporary vertical radiator, headboard with two adjoining bedside tables, two reading lights, door to:
en-suite shower room: tiled shower unit with mixer valve, inset wash hand basin with contemporary mixer tap, low-level WC with low flush concealed cistern, thermostatically controlled vertical towel rail, extractor fan, inset ceiling down lighters.
Further Lobby To: -
Room 6 - 3.12m into bay x 2.82m (10'3 into bay x 9'3) - Double: Secondary double-glazed windows, cast iron fireplace surround with grate and tiled inset and hearth, wall mounted TV, two contemporary wall lights, contemporary vertical radiator, door to en-suite shower room: tiled shower unit with mixer valve, inset wash basin with mixer tap, low-level WC with dual flush concealed cistern, thermostatically controlled vertical towel rail, extractor fan, inset ceiling down lighters, recess with hanging space and with two drawer unit below.
Rear Half Landing -
Room 7 - 2.51m x 1.83m (8'3 x 6') - Single: Currently used as a storage room. Radiator, contemporary hanging unit, headboard, wall mounted TV, secondary double-glazed window, two contemporary wall lights.
Ground Floor -
Entrance Hallway - Further door to:
Office/Reception Room: - 4.19m into bay window x 3.43m (13'9 into bay windo - Contemporary vertical thermostatically controlled radiator, tiled fireplace surround with tiled hearth, wall mounted TV, inset ceiling down lighters.
Bedroom 8 - 3.43m x 2.82m (11'3 x 9'3) - Fitted headboard, vinyl floor, ceiling down lighters, contemporary vertical radiator, door to: shower room: tiled shower cubicle, vanity unit with inset wash hand basin mixer tap, tiling to walls and floors, down lighters, extractor fan, ladder style heated towel rail, further door to: separate WC: Low-level suite, vanity unit with wash hand basin, mixer tap, tiling to walls and floor, ladder style towel rail, Xpelair fan, ceiling down lighters.
Hallway - Rear lower level.
Kitchen - 2.13m x 2.06m (7' x 6'9) - Granite work surface with inset stainless steel sink and rinser bowl, storage cupboards below, shelving above, space and plumbing for tumble dryer, inset Zanussi hob, shelving, rear recess 7’6 x 4’ (2.28m x 1.21m) housing Valiant wall mounted gas fired central heating boiler, Megaflow hot water system, granite work surface with Beko washing machine below, Beko fridge/freezer, roof light, double-glazed door giving access to:
Private Rear Patio - Raised ornamental seating.
Stairs down to:
Lower Ground Floor -
Lobby: - Radiator.
Sitting Room - 4.04m x 3.66m into bay (13'3 x 12' into bay) - Radiator, built in desk unit, built in shelving, wall mounted CCTV, additional radiator, multi-paned glazed door giving access to:
Bedroom - 4.04m x'3.20m (13'3 x'10'6) - Two recessed wardrobe cupboards, contemporary vertical radiator, further free standing mirror fronted wardrobe cupboard, double-glazed door giving access to outside staircase and cellar storage space, further multi-paned glazed door giving access to:
En-suite shower room: shower cubicle, fully tiled walls and floor, vanity unit with wash hand basin with mixer tap, low-level WC, cosmetic cupboard, uPVC double-glazed window, inset ceiling down lighters.
Brochures
Broad Street, Brighton
NEAREST STATIONS
Distances are straight line measurements from the centre of the postcode- Brighton Station0.7 miles
- London Road (Brighton) Station1.1 miles
- Hove Station1.9 miles
Port Hall Estates is an independent residential lettings, property sales and management company based in Brighton. With expert knowledge, commitment and flexibility, Port Hall Estates has been providing tailor-made management packages and sales consultation to our clients for a number of years.
With our belief in quality over quantity you are assured of individual and personal service and, with our years of experience delivering property management and sales solutions in the Brighton an
Notes
Disclaimer - Property reference 32624676. The information displayed about this property comprises a property advertisement. Rightmove.co.uk makes no warranty as to the accuracy or completeness of the advertisement or any linked or associated information, and Rightmove has no control over the content. This property advertisement does not constitute property particulars. The information is provided and maintained by Port Hall Estates, Brighton. Please contact the selling agent or developer directly to obtain any information which may be available under the terms of The Energy Performance of Buildings (Certificates and Inspections) (England and Wales) Regulations 2007 or the Home Report if in relation to a residential property in Scotland.
Map data ©OpenStreetMap contributors.




