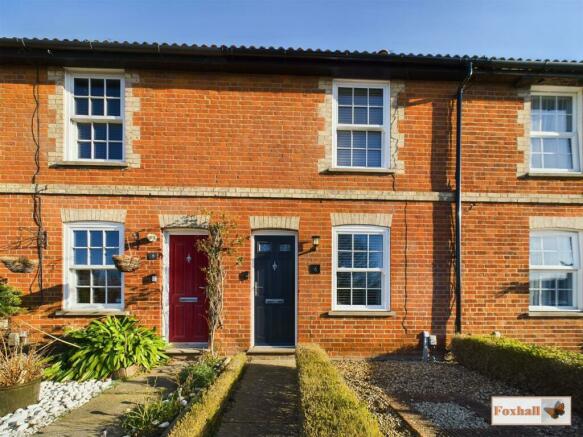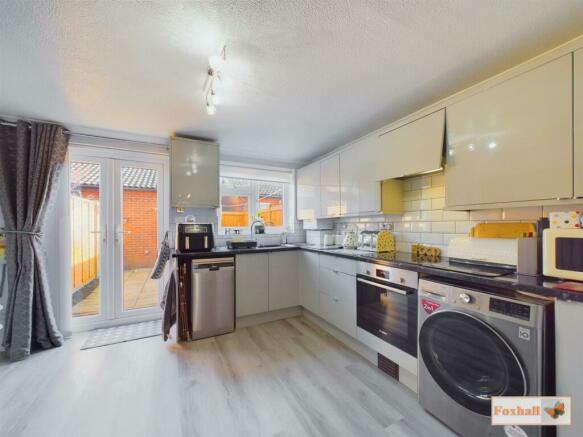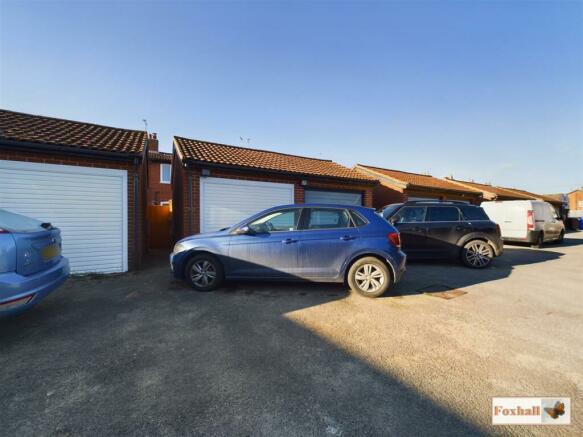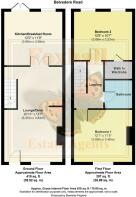
Belvedere Road, Ipswich

- PROPERTY TYPE
Terraced
- BEDROOMS
2
- BATHROOMS
1
- SIZE
Ask agent
- TENUREDescribes how you own a property. There are different types of tenure - freehold, leasehold, and commonhold.Read more about tenure in our glossary page.
Freehold
Key features
- NEW BOILER AND RADIATORS JANUARY 2023 WITH 10 YEAR WARRANTY
- TWO DOUBLE BEDROOMS AND UPSTAIRS BATHROOM
- LARGER THAN AVERAGE GARAGE WITH NEW UP AND OVER AND PERSONAL GARAGE DOORS TO REAR AND ADDITIONAL PARKING SPACE
- NEW FENCING AND SIDE GATE NEW GUTTERS, SOFFITS AND FASCIAS
- NEW TELESCOPIC LOFT LADDER AND LOFT BOARDING FITTED
- NEW SHOWER, SHOWER SCREEN, CHROME RADIATOR AND EXTRACTOR FAN
- 21' x 12'6 LOUNGE WITH FEATURE BRICK BUILT FIRE SURROUND
- 12' x 11'9 KITCHEN/BREAKFAST ROOM WITH NEW FLOORING, NEW BOSCH COOKER, NEFF INDUCTION HOB AND EXTRACTOR HOOD
- SOME NEW REPLACEMENT DOUBLE GLAZED WINDOWS
- FREEHOLD - COUNCIL TAX BAND B
Description
***Foxhall Estate Agents*** are delighted to offer for sale an opportunity to acquire this character cottage style Victorian property in highly sought after Northgate catchment location. The property is in a terrace of houses that were extensively refurbished in the 1980's and comes with the extremely rare benefit of having a modern brick built garage and additional parking space immediately to the rear.
The garage itself is wider than average, wide enough to accommodate a Honda, HRV vehicle and has a pitched tiled roof allowing ample eaves storage space. The garage is supplied with power and light and has a newly replaced up and over main door and a new replacement pedestrian door to the rear garden. The garage is handily placed immediately at the rear of the garden and with additional car park space in front for a decent sized car.
The property offers extensive accommodation with large rooms including a huge lounge/diner, kitchen breakfast room and two double bedrooms plus an upstairs, upgraded family bathroom. It is believed that the rear bedroom was once two bedrooms and this was a three bedroom terraced house. As has been successfully completed in the next door property it would be possible for a stud wall to be incorporated and a small entrance lobby to convert the large rear bedroom into two smaller bedrooms turning the property into a three bed. The valuer has seen this done in numerous other properties in this area. The house itself is presented in show home condition and has been extensively improved in the last 15 months by the current seller.
Summary Continued - This includes a new Baxi combination boiler fitted in January 2023 with a 10 year warranty and a service carried out on 15th January 2024.
In addition, some windows have been replaced and the windows to the front are a feature UPVC sash style double glazed windows being careful to recreate the appearance of the original sash windows.
New gutters, soffits and facias have also been installed and new fencing on the left hand side in the rear garden. Inside there have been new internal doors including glazed double French doors opening out into the kitchen/breakfast room, which has been extensively refitted with a new Bosch cooker, NEFF induction hob and extractor fan, new flooring and white metro tiling. Upstairs, a heavy duty, telescopic loft ladder has been fitted and the loft has been extensively boarded. In the bathroom, a new shower has been installed with mixer taps and screen plus a chrome radiator and extractor fan.
There are USB chargeable sockets that have been installed in the bedrooms. A new electric fuse board has been installed and all the electrics have been checked by Extreme Electrics. There are fitted shutter style bespoke made to measure blinds installed by Turner Blinds and virtually the entire house has been redecorated as well.
This delightful cottage style home awaits very lucky new owners. There is literally nothing for the new owners to do other than to move in with their own furniture and belongings.
Front Garden - The front garden has been neatly laid to shingle with well kept box hedging leading to front door.
Lounge/Diner - 6.40m x 3.81m (21' x 12'6) - UPVC double glazed sash style replacement window to front, feature brick built fire place with surround and hearth. This is not currently working as an open fire but we believe that it may be possible to alter this to incorporate a wood burner, radiator, stairs rising to first floor, spacious under stairs recess area and double glazed French doors opening into kitchen.
Kitchen/Breakfast Room - 3.66m x 3.58m (12' x 11'9) - Excellent selection of contemporary gloss grey units comprising base drawers, cupboards and eye level units with roll top worksurfaces, single drainer sink unit with tiled splash backs, new flooring, new replacement Bosch cooker, replacement NEFF induction hob and extractor over. New electric fuse box in cupboard, new Baxi combination boiler fitted in January 2023 and serviced on 15th January 2024 with a 10 year warranty.
There is a window to rear and glazed French doors leading out into the rear courtyard which is easterly facing making this room very sunny, bright and pleasant especially in the morning.
First Floor Landing - Large loft hatch, new telescopic heavy duty loft ladder fitted, is extensively boarded and has lighting (this has been completed in the last 15 months).
Bedroom One - 3.66m x 3.51m (12' x 11'6) - Double glazed window to front and radiator.
Bedroom Two - 3.89m x 3.20m (12'9 x 10'6) - UPVC two double glazed windows to rear, radiator, large walk in wardrobe with ample shelf and hanging space (former airing cupboard).
Bathroom - Panelled bath with new mixer tap over with shower screen, extractor fan, chrome heated towel rail, fully tiled walls, roof light window which has a motion sensor (it will close if it starts to rain) and can be operated by remote control and has been installed with a Fensa guarantee.
Courtyard - The rear courtyard is accessed by a rear passage way via new wooden gate and is easterly facing, fully enclosed and sheltered, making this an absolute sun trap for a good part of the day and is ideal for sitting out having a mid morning cuppa, a mid afternoon glass of wine or alfresco dining.
The courtyard is completely unoverlooked to the rear and secluded from both sides by panelled fencing, the left hand side of which has only recently been installed in the last year with concrete posts and rail fencing with access at the rear via the wooden gate to the garage and parking area.
Garage - 2.9318 (9'7") - A wider than average garage which has a new replacement up and over door and a new replacement personal door to the rear. The modern pitched and tiled roof garage is supplied with light and power with outside flood lighting and ample eaves storage space. To the front of the garage is an additional car parking space. The garage itself is wide enough to accommodate a Honda HRV vehicle.
Agents Note - Tenure - Freehold
Council Tax Band B
Brochures
Belvedere Road, IpswichBrochure- COUNCIL TAXA payment made to your local authority in order to pay for local services like schools, libraries, and refuse collection. The amount you pay depends on the value of the property.Read more about council Tax in our glossary page.
- Band: B
- PARKINGDetails of how and where vehicles can be parked, and any associated costs.Read more about parking in our glossary page.
- Yes
- GARDENA property has access to an outdoor space, which could be private or shared.
- Yes
- ACCESSIBILITYHow a property has been adapted to meet the needs of vulnerable or disabled individuals.Read more about accessibility in our glossary page.
- Ask agent
Belvedere Road, Ipswich
NEAREST STATIONS
Distances are straight line measurements from the centre of the postcode- Derby Road Station0.9 miles
- Westerfield Station1.4 miles
- Ipswich Station1.4 miles
About the agent
Jonathan Waters opened his Ipswich Office at 625 Foxhall Road in 1999, having started the company in 1992. He went on to sell the company lock stock and barrel as a highly successful market leader with an outstanding reputation in 2014 to become a carer for his elderly mother.
A new owner then ran the company for four years but this unfortunately ceased trading in August 2018.
Jonathan has handpicked some of his original highly experienced staff to form Foxhall Estate Agents with
Notes
Staying secure when looking for property
Ensure you're up to date with our latest advice on how to avoid fraud or scams when looking for property online.
Visit our security centre to find out moreDisclaimer - Property reference 32835234. The information displayed about this property comprises a property advertisement. Rightmove.co.uk makes no warranty as to the accuracy or completeness of the advertisement or any linked or associated information, and Rightmove has no control over the content. This property advertisement does not constitute property particulars. The information is provided and maintained by Foxhall Estate Agents, Ipswich. Please contact the selling agent or developer directly to obtain any information which may be available under the terms of The Energy Performance of Buildings (Certificates and Inspections) (England and Wales) Regulations 2007 or the Home Report if in relation to a residential property in Scotland.
*This is the average speed from the provider with the fastest broadband package available at this postcode. The average speed displayed is based on the download speeds of at least 50% of customers at peak time (8pm to 10pm). Fibre/cable services at the postcode are subject to availability and may differ between properties within a postcode. Speeds can be affected by a range of technical and environmental factors. The speed at the property may be lower than that listed above. You can check the estimated speed and confirm availability to a property prior to purchasing on the broadband provider's website. Providers may increase charges. The information is provided and maintained by Decision Technologies Limited. **This is indicative only and based on a 2-person household with multiple devices and simultaneous usage. Broadband performance is affected by multiple factors including number of occupants and devices, simultaneous usage, router range etc. For more information speak to your broadband provider.
Map data ©OpenStreetMap contributors.





