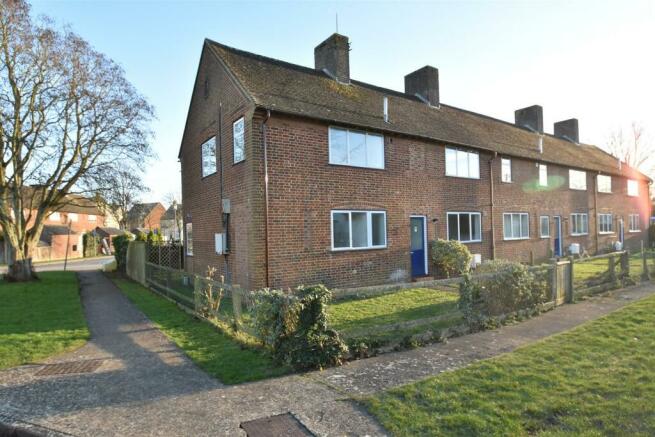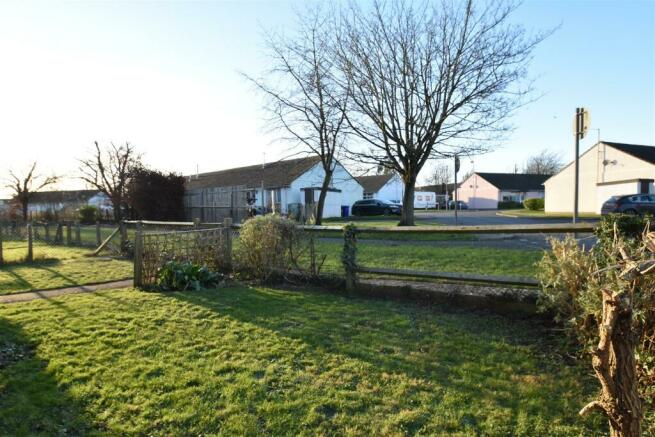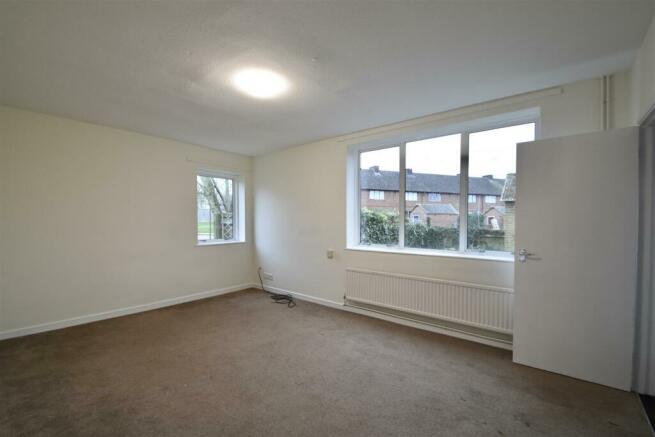
Carswell Circle, Upper Heyford

- PROPERTY TYPE
End of Terrace
- BEDROOMS
3
- BATHROOMS
1
- SIZE
Ask agent
- TENUREDescribes how you own a property. There are different types of tenure - freehold, leasehold, and commonhold.Read more about tenure in our glossary page.
Freehold
Key features
- Loads of potential
- Ready to move in "as is"
- Three double bedrooms
- Potential for en-suite
- Three useful receptions
- Kitchen next to dining room
- Bathroom & cloak room
- Pretty gardens to front & rear
- Dedicated parking
Description
Heyford Park is a vibrant, growing development with a new school, gym, Sainsburys, and very shortly a wide range of new amenities. Surrounded by glorious farmland, it has all the advantages of a rural village combined with the accessibility of a town. Rail access is excellent with Lower Heyford village, just a mile away, having a station feeding to Oxford and London Paddington, Bicester North station is 6 miles East with frequent trains into London Marylebone, a journey that takes as little as 40 minutes at peak times. Road links are also straightforward with both the M40 and A34 a short drive away.
Carswell Circle is one of the RAF-constructed houses, built pre-war for servicemen and their families. They were well built, attractive, and bright with large windows and generous rooms. Let by the Dorchester Group, owners of the Park, for some years, it has been updated more recently with modern carpets and a repaint, and it is also double glazed as well as having electrics and gas systems safety checked in 2023. Hence it is ripe for some light modernisation/personalisation.
Coming in via the front door leads you straight to the stairs. On the left the first of three receptions is pleasingly bright and roomy, overlooking the pretty front garden. We have annotated the floor plan as "dining room" as the kitchen is immediately behind, with units running round three sides. We would anticipate that the next owner would combine these two, making a wonderful kitchen/living space that will be over 20 feet long - a fantastic room that will accommodate every aspect of family life. Across the rear hall, past both the rear door and a deep understairs cupboard, the cloak room sits off to one side followed by the lounge/snug. This connects via a door ro the sitting room overlooking the front garden. Again, it would appear straightforward, and practical, to combine these two rooms, creating a wonderfully large and bright living space.
Upstairs, all three bedrooms are just as appealing. The largest of the three is a generous double by most measures, and with windows to two sides it's delightfully light. It also connects to an unusual extra room, complete with window, set up as a dressing room. This would be ideal for conversion to an en-suite if desired as the family bathroom next door ensures connecting water and waste connections would be very straightforward. Bedroom two is also a generous double complete with a deep cupboard that occupies the space above the stairwell as well as a wall of fitted units. Bedroom three is a generous single or compact double; with a large cupboard in the alcove, this minimises the need for other free-standing storage. Serving all, the bathroom is fitted with a white bath suite that also includes a power shower above the bath. And on the landing there is a large linen cupboard.
Outside, the property includes two dedicated parking spaces immediately adjacent. The front garden is pleasant, mainly laid to lawn with some borders containing a mix of flowers and shrubs. A substantial brick outbuilding to the front has two separate compartments, providing unusually generous storage. Equally there may be potential for conversion to a small home office or similar. A path to the right leads along the side of the house to another garden behind, similarly sized and also lawned. Between the two gardens there is natural light available at any time of the day, making it a genuinely pleasant and useable outside space.
NB Some further info ref the facilities. Dorchester Group manages the whole Park and as this site was originally a working airbase, gas is tank stored collectively on-site and that plus the electrical supply are bought in bulk by the Group to reduce costs per household and keep the rates competitive. As a result, all residents are billed by Dorchester rather than eg British Gas, Ovo or similar. Similarly there is a small cost per annum for maintaining the roadways, communal lighting etc. This ensures the whole development is kept to a high standard.
Mains water & electricity, gas ch
Cherwell District Council
Council Tax Band A
£1,470 p.a. 2023/24
Brochures
Carswell Circle, Upper HeyfordBrochureCouncil TaxA payment made to your local authority in order to pay for local services like schools, libraries, and refuse collection. The amount you pay depends on the value of the property.Read more about council tax in our glossary page.
Band: A
Carswell Circle, Upper Heyford
NEAREST STATIONS
Distances are straight line measurements from the centre of the postcode- Heyford Station1.9 miles
- Tackley Station3.5 miles
- Bicester North Station4.8 miles
About the agent
Cridland and Co are a totally independent, family-run estate agency specialising in selling and letting property across North Oxfordshire and the Cotswolds. We are well known for handling properties of architectural or special interest, however our expertise covers a wide spectrum of prices and types. To us the average estate agent's standards might be good enough to sell washing machines but they are not good enough to sell houses.
We are different from every other agency we know. We l
Notes
Staying secure when looking for property
Ensure you're up to date with our latest advice on how to avoid fraud or scams when looking for property online.
Visit our security centre to find out moreDisclaimer - Property reference 32835372. The information displayed about this property comprises a property advertisement. Rightmove.co.uk makes no warranty as to the accuracy or completeness of the advertisement or any linked or associated information, and Rightmove has no control over the content. This property advertisement does not constitute property particulars. The information is provided and maintained by Cridland & Co, Caulcott. Please contact the selling agent or developer directly to obtain any information which may be available under the terms of The Energy Performance of Buildings (Certificates and Inspections) (England and Wales) Regulations 2007 or the Home Report if in relation to a residential property in Scotland.
*This is the average speed from the provider with the fastest broadband package available at this postcode. The average speed displayed is based on the download speeds of at least 50% of customers at peak time (8pm to 10pm). Fibre/cable services at the postcode are subject to availability and may differ between properties within a postcode. Speeds can be affected by a range of technical and environmental factors. The speed at the property may be lower than that listed above. You can check the estimated speed and confirm availability to a property prior to purchasing on the broadband provider's website. Providers may increase charges. The information is provided and maintained by Decision Technologies Limited.
**This is indicative only and based on a 2-person household with multiple devices and simultaneous usage. Broadband performance is affected by multiple factors including number of occupants and devices, simultaneous usage, router range etc. For more information speak to your broadband provider.
Map data ©OpenStreetMap contributors.



![24 Carswell Floorplan[54].jpg](https://media.rightmove.co.uk/dir/76k/75583/143836595/75583_32835372_FLP_00_0000_max_296x197.jpeg)

