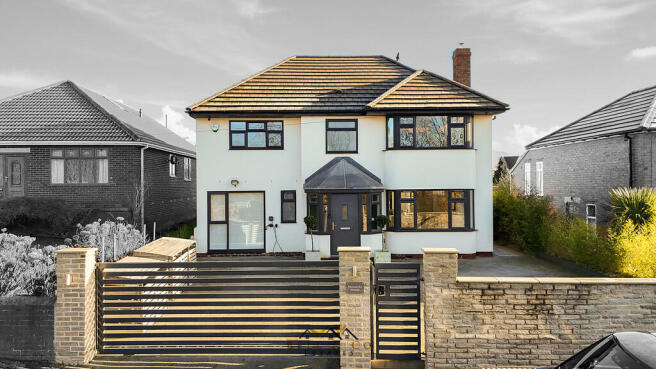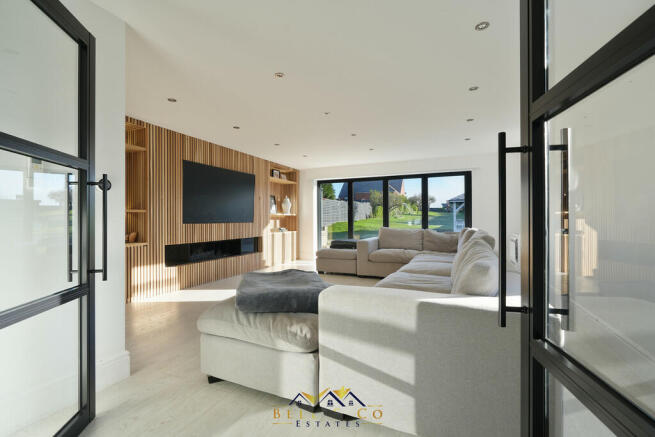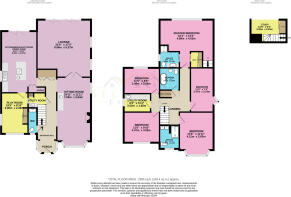Dog Kennel Hill, Sheffield

- PROPERTY TYPE
Detached
- BEDROOMS
5
- BATHROOMS
3
- SIZE
2,685 sq ft
249 sq m
- TENUREDescribes how you own a property. There are different types of tenure - freehold, leasehold, and commonhold.Read more about tenure in our glossary page.
Freehold
Key features
- Executive family home
- Renovated to an extremely high standard
- Open Plan Living
- Countryside Views
- Five Bedroom Detached
- Modern throughout
- Gated off road parking
- Impressive Garden
- Three Bathrooms
- Summer House
Description
Welcome to Breamore House, standing on the edge of open countryside is this Five Bedroom Detached, superbly spacious family home. Still within easy reach of local amenities and transport links Breamore House is a safe and secure home, designed for families to spend quality time together or entertaining loved ones.
Over the years the current owners have extended and renovated this property to an extremely high standard, with no expense spared this is a perfect family home.
Standing proud in a 1/3 of an acre, sliding electric gates allow access on to the resin driveway with ample parking space for multiple vehicles.
As you enter you are immediately welcomed by an impressive open plan Entrance Hall beaming with natural light with oak and glass banister, sitting area with Log Burner, Bar area, WC and Cloakroom as well as a front facing play room with fitted cupboards which could easily be a cinema or games room.
Flowing through to a large modern, fitted Kitchen with island and integrated appliances including; Neff Double Oven, Fridge, Freezer, two Dishwashers, rubbish disposal and instant hot water tap, Dining Area with log burner, wooden beams and bi-folding doors opening onto the patio area. This kitchen truly has it all and is certainly the hub of the house.
Continuing through into the formal Lounge with tulip wood panelled media wall with hidden storage cupboards and electric fire, underfloor heating, air conditioning unit, electronic blinds with bi-folding doors opening onto the rear patio area. The room and lighting are all controlled via the ALEXA mobile app.
Underfloor heating occupies the whole of the downstairs space.
To the upstairs you will find, two good sized double Bedrooms with fitted wardrobes and beautiful views across the front and rear.
Laundry Room with plumbing for the washing machine and separate dryer with cupboard and worktop space, one of the many features this home has to offer!
Clothes and accessories are neatly displayed in the large Dressing Room with its abundance of hanging and shelf space with a roomy En-Suite Shower room with double vanity wash basin, walk in shower and WC.
A modern, freestanding bath invites you to take a soak at the end of a busy day. Marble floor to ceiling tiles with chandelier centre piece, wash basin and WC complete the suite.
Further single, side facing Bedroom.
Along the galleried landing you will be memorised by the breath-taking views as you enter the Master Suite with floor to ceiling windows which overlook the garden, to open countryside and beyond. The Master Bedroom is just remarkable, Media wall with integrated electric fire, lights controlled via the ALEXA app, En-Suite Shower Room with vanity wash basin and WC, walk-in-wardrobe and mezzanine above which is currently being used as an office but does have plumbing for a freestanding bath!
To the front of the property are composite plastic and steel fencing with electronic gates providing access to the resin driveway with an electrical port.
To the side is gated access to provide access into the garden.
To the rear is a large patio area in Indian stone with built in seating area, Log Burner, Monolith Egg BBQ, two Pizza Ovens and Hot Tub.
There are built in Dusk till Dawn lights around the property and continuing down the length of the garden along with plug sockets including around the patio and entertaining area. Within the entertaining area is an outdoor TV, pull-down screen, built in fridge with sink and preparing area.
Something for the little ones, you will find a sand pit, trampoline, bike stores and beautiful fruit trees.
To the top of the garden is a stunning decking area with lighting and Summer House which is currently being used as a gym, with separate Wi-Fi connection, electrics and air conditioning unit with a further storage cupboard.
The current vendors have an electric / robotic lawn mower which is currently programmed to cut the grass every 30 minutes!
The full heating system was replaced in 2019 along with all electrics to the property.
Close to local amenities, train station, transport links and schools this family home is in a prime location.
Viewing is highly recommended to fully appreciate what this beautiful home has to offer.
Viewings are strictly by appointment only.
SITTING ROOM WITH BAR 24' 11" x 11' 11" (7.59m x 3.63m) Front facing open sitting room with bar area
KITCHEN/DINER 21' 6" x 13' 0" (6.55m x 3.96m) Rear facing fitted Kitchen with island and integrated appliances including; Neff Double Oven, Fridge, Freezer, two Dishwashers, rubbish disposal and instant hot water tap, Dining Area with log burner, wooden beams and bi-folding doors opening onto the patio area
LOUNGE 21' 6" x 17' 3" (6.55m x 5.26m) Lounge with tulip wood panelled media wall with hidden storage cupboards and electric fire, underfloor heating, air conditioning unit, electronic blinds with bi-folding doors opening onto the rear patio area. The room and lighting are all controlled via the ALEXA mobile app
UTILITY/CLOAKROOM
WC
PLAY ROOM 16' 5" x 6' 10" (5m x 2.08m) Front facing play room with fitted cupboards which could easily be a cinema or games room
MASTER SUITE 16' 1" x 13' 2" (4.9m x 4.01m) Master Suite with floor to ceiling windows which overlook the garden, to open countryside and beyond. Media wall with integrated electric fire, lights controlled via the ALEXA mobile app
ENSUITE 6' 9" x 5' 1" (2.06m x 1.55m) En-Suite Shower Room with vanity wash basin and WC
WALK IN WARDROBE
STUDY 10' 8" x 9' 3" (3.25m x 2.82m) With stunning views over the garden, however this space does have plumbing for a free standing bath!
BEDROOM TWO 13' 6" x 11' 11" (4.11m x 3.63m) Currently used as a Dressing Room with its abundance of hanging and shelf space
ENSUITE 8' 1" x 7' 3" (2.46m x 2.21m) En-Suite Shower room with double vanity wash basin, walk in shower and WC
BEDROOM THREE 11' 5" x 9' 10" (3.48m x 3m) Double front facing Bedroom with fitted wardrobes
BEDROOM FOUR 11' 5" x 8' 9" (3.48m x 2.67m) Rear front facing Bedroom with fitted wardrobes and stunning views
BEDROOM FIVE 11' 5" x 7' 4" (3.48m x 2.24m) Good size side facing Bedroom
FAMILY BATHROOM 8' 3" x 6' 7" (2.51m x 2.01m) A modern, freestanding bath invites you to take a soak at the end of a busy day. Marble floor to ceiling tiles with chandelier centre piece, wash basin and WC complete the suite
OPTIONS FOR PURCHASE A section of the garden has been approached by developers to build a property in the rear of the garden - as per the plans shown on the listing - this could be an option to sell off part of the land/garden should you wish.
BELL & CO ESTATES
OPENING HOURS - Monday to Friday 9:00am - 5:30pm ~ Saturday 9:00am - 12:00pm ~ Sunday closed
INDEPENDENT MORTGAGE ADVICE - With so many mortgage options to choose from, how do you know you're getting the best deal? Quite simply you don't! So why not talk to our expert.
FREE VALUATIONS - If you need to sell a house then please take advantage of our FREE VALUATION service, contact our office for a prompt, personable and efficient service.
Freehold
Council Tax Band D
EPC Grade D
Brochures
VideoBrochure- COUNCIL TAXA payment made to your local authority in order to pay for local services like schools, libraries, and refuse collection. The amount you pay depends on the value of the property.Read more about council Tax in our glossary page.
- Band: D
- PARKINGDetails of how and where vehicles can be parked, and any associated costs.Read more about parking in our glossary page.
- Off street
- GARDENA property has access to an outdoor space, which could be private or shared.
- Yes
- ACCESSIBILITYHow a property has been adapted to meet the needs of vulnerable or disabled individuals.Read more about accessibility in our glossary page.
- Ask agent
Dog Kennel Hill, Sheffield
Add an important place to see how long it'd take to get there from our property listings.
__mins driving to your place
Get an instant, personalised result:
- Show sellers you’re serious
- Secure viewings faster with agents
- No impact on your credit score
Your mortgage
Notes
Staying secure when looking for property
Ensure you're up to date with our latest advice on how to avoid fraud or scams when looking for property online.
Visit our security centre to find out moreDisclaimer - Property reference 101101001730. The information displayed about this property comprises a property advertisement. Rightmove.co.uk makes no warranty as to the accuracy or completeness of the advertisement or any linked or associated information, and Rightmove has no control over the content. This property advertisement does not constitute property particulars. The information is provided and maintained by Bell & Co Estates, Kiveton Park. Please contact the selling agent or developer directly to obtain any information which may be available under the terms of The Energy Performance of Buildings (Certificates and Inspections) (England and Wales) Regulations 2007 or the Home Report if in relation to a residential property in Scotland.
*This is the average speed from the provider with the fastest broadband package available at this postcode. The average speed displayed is based on the download speeds of at least 50% of customers at peak time (8pm to 10pm). Fibre/cable services at the postcode are subject to availability and may differ between properties within a postcode. Speeds can be affected by a range of technical and environmental factors. The speed at the property may be lower than that listed above. You can check the estimated speed and confirm availability to a property prior to purchasing on the broadband provider's website. Providers may increase charges. The information is provided and maintained by Decision Technologies Limited. **This is indicative only and based on a 2-person household with multiple devices and simultaneous usage. Broadband performance is affected by multiple factors including number of occupants and devices, simultaneous usage, router range etc. For more information speak to your broadband provider.
Map data ©OpenStreetMap contributors.




