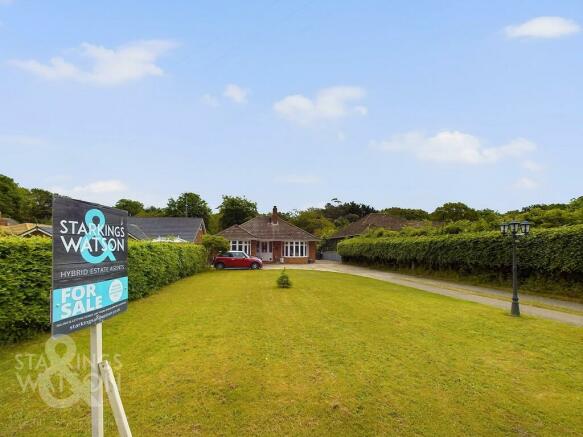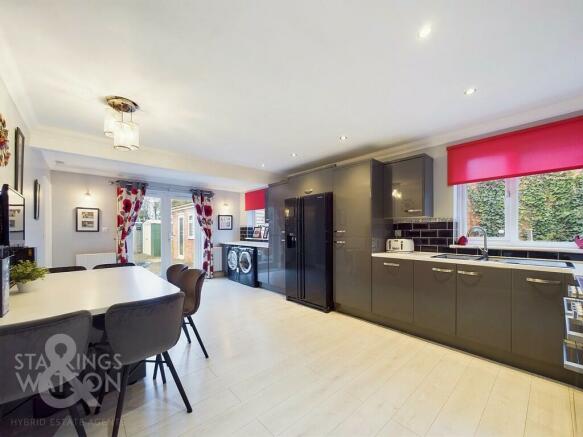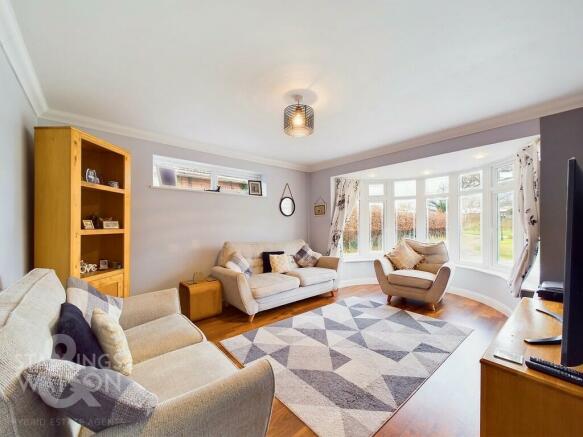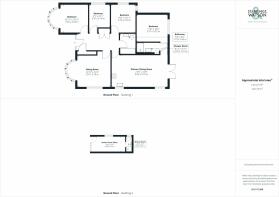
Yarmouth Road, Lowestoft

- PROPERTY TYPE
Detached Bungalow
- BEDROOMS
4
- BATHROOMS
2
- SIZE
Ask agent
- TENUREDescribes how you own a property. There are different types of tenure - freehold, leasehold, and commonhold.Read more about tenure in our glossary page.
Freehold
Key features
- Detached Bungalow
- Tucked Away & Private Position
- Self Contained Studio/Home Office
- Potential to Extend (stp)
- Open Plan Kitchen/Dining Room
- Bay Fronted Sitting Room
- Four Double Bedrooms
- Extensive Lawned Gardens
Description
SETTING THE SCENE Coming off the main section of Yarmouth Road you will be forgiven to not know this section of the road exists. Set behind large hedges offering privacy you will be met with a low level brick wall, long concrete driveway leading towards the property and large laid to lawn front garden setting the property back from any traffic.
THE GRAND TOUR Entering the centralised front door set between the bay windows you will step into this much wider than average hallway entrance. With wood effect vinyl flooring underfoot you will have access into a variety of rooms as well as having access into multiple storage cupboards. To the front of the property on your left you will find the bay fronted double bedroom overlooking the front gardens with carpeted flooring underfoot. Sitting adjacent to this room is another bay fronted room serving as the sitting room which itself, also basks in the natural light offered from the uPVC windows and open expanse to the front. Off this centralised hall you will also have access into two double bedrooms with one functioning as an additional storage space currently. At the rear of the hall way you will find the family bathroom with vinyl flooring and cleverly designed vaulted ceiling with Velux window offering natural light into this space. The three piece suite also offers vanity storage, tiled surround, wall mounted shower head and heated towel rail. Arguably the focal point of the home is the striking and well equipped kitchen/dining room with an extensive range of wall and base mounted storage, range style cooker with extraction fan above, washing machine, integrated dishwasher and an American style fridge/freezer. To the very rear there is a uPVC double opening French door leading to the rear patio and garden beyond. Accessed through the kitchen space is the master bedroom with built in storage and shower room with walk-in shower, heated towel rail and familiar Velux ceiling lighting. The garage space has been converted fully into a multi functional space, currently a home office, with ample electrical points, sink, storage and sliding door to a shower room. This space offers the potential for a home office, treatment room, home gym or even annexe style accommodation.
THE GREAT OUTDOORS The front of the property is served by a long L-shaped driveway with tall hedge borders and lawn front garden separating the property from the road adjacent. The very rear of the property is served by a flagstone patio area, timber sheds, raised wooden decking seating area to make the most of the summer sunshine and lawn garden stretching all the way to the woodland at the rear of the property allowing you to make the most of the fact you will be one of the first gardens in the country basking in uninterrupted sunshine every morning.
OUT & ABOUT Lowestoft is a seaside town located to the North-East of Suffolk. With sandy beaches and many enjoyable seaside and historical walks, Lowestoft offers something for everyone. Lowestoft seafront provides a traditional seaside experience including a vast variety of places to dine and shop. Lowestoft has a rich Maritime history and offers easy access to the Norfolk Broads network of waterways which can be found at Oulton Broad.
FIND US Postcode : NR32 4AB
What3Words : ///drop.talked.exists
VIRTUAL TOUR View our virtual tour for a full 360 degree of the interior of the property.
Brochures
Brochure- COUNCIL TAXA payment made to your local authority in order to pay for local services like schools, libraries, and refuse collection. The amount you pay depends on the value of the property.Read more about council Tax in our glossary page.
- Band: D
- PARKINGDetails of how and where vehicles can be parked, and any associated costs.Read more about parking in our glossary page.
- Off street
- GARDENA property has access to an outdoor space, which could be private or shared.
- Yes
- ACCESSIBILITYHow a property has been adapted to meet the needs of vulnerable or disabled individuals.Read more about accessibility in our glossary page.
- Ask agent
Energy performance certificate - ask agent
Yarmouth Road, Lowestoft
NEAREST STATIONS
Distances are straight line measurements from the centre of the postcode- Oulton Broad North Station1.6 miles
- Lowestoft Station1.6 miles
- Oulton Broad South Station2.2 miles
About the agent
Starkings & Watson are Norfolk & Suffolk's largest Hybrid Estate Agent, known both for our expertise and for doing things a little differently. We like putting people and their families first, creating unrivalled customer experiences, and offering a highly personalised service.
By having a Centralised Hub just outside Norwich, and Hyper local offices in Brundall, Bungay, Costessey, Diss, Poringland and Wymondham, we are able to mix both traditiona
Notes
Staying secure when looking for property
Ensure you're up to date with our latest advice on how to avoid fraud or scams when looking for property online.
Visit our security centre to find out moreDisclaimer - Property reference 102623003425. The information displayed about this property comprises a property advertisement. Rightmove.co.uk makes no warranty as to the accuracy or completeness of the advertisement or any linked or associated information, and Rightmove has no control over the content. This property advertisement does not constitute property particulars. The information is provided and maintained by Starkings & Watson, Norfolk & Suffolk. Please contact the selling agent or developer directly to obtain any information which may be available under the terms of The Energy Performance of Buildings (Certificates and Inspections) (England and Wales) Regulations 2007 or the Home Report if in relation to a residential property in Scotland.
*This is the average speed from the provider with the fastest broadband package available at this postcode. The average speed displayed is based on the download speeds of at least 50% of customers at peak time (8pm to 10pm). Fibre/cable services at the postcode are subject to availability and may differ between properties within a postcode. Speeds can be affected by a range of technical and environmental factors. The speed at the property may be lower than that listed above. You can check the estimated speed and confirm availability to a property prior to purchasing on the broadband provider's website. Providers may increase charges. The information is provided and maintained by Decision Technologies Limited. **This is indicative only and based on a 2-person household with multiple devices and simultaneous usage. Broadband performance is affected by multiple factors including number of occupants and devices, simultaneous usage, router range etc. For more information speak to your broadband provider.
Map data ©OpenStreetMap contributors.





