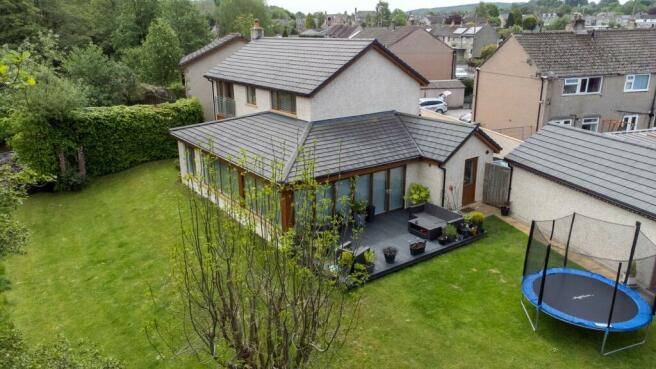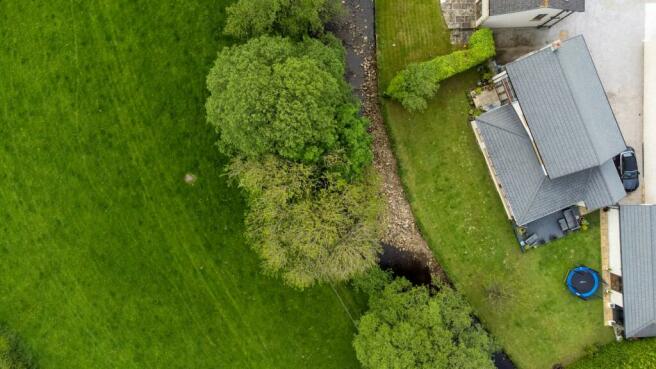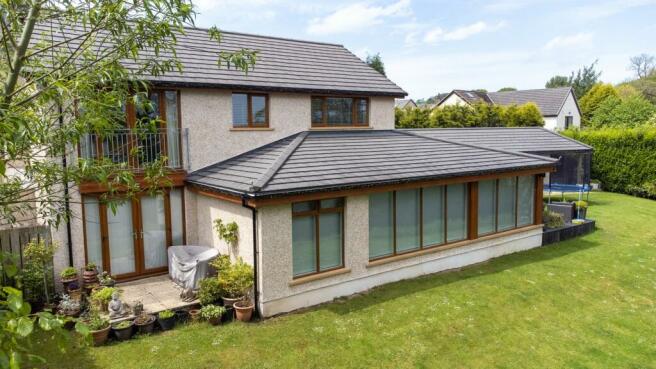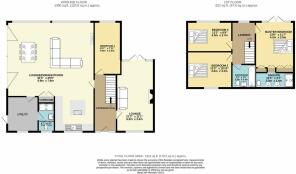
Artlebeck Road, Caton, Lancaster, LA2
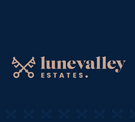
- PROPERTY TYPE
Detached
- BEDROOMS
4
- BATHROOMS
3
- SIZE
Ask agent
- TENUREDescribes how you own a property. There are different types of tenure - freehold, leasehold, and commonhold.Read more about tenure in our glossary page.
Freehold
Key features
- Open Plan Living Space
- Four Double Bedrooms
- Fitted Decking Area
- Private Garden
- Secret En Suite
- Integrated Kitchen Appliances
- Three Bathrooms
- Garage & Off Road Parking
- Home Gym
- **Part Exchange Considered**
Description
Situated in the small village of Caton, just 5 minutes from nearby Lancaster, this property supplies a calm oasis in which to reside, whilst also allowing great access to local amenities.
Tucked away in a private corner of Caton, this property is finished to an immaculate standard, with a beautiful, contemporary kitchen, open-plan living space and four grand bedrooms. Large floor-to-ceiling windows are found throughout the property, allowing an immense amount of natural light into the home, and providing gorgeous views across the rolling hills of the Lune Valley.
The property’s private garden, with direct access to the nearby beck, can be accessed from the lounges and comprises mostly of grass lawn, as well as a fitted decking space.
Upon approach to the property, tucked away just behind the neighbouring homes of Artlebeck road, a wealth of parking space and an attractive front elevation.
Entering the property, a grand entrance hall, highlighting the property’s gorgeous solid wood staircase. To the right, the first lounge, fitted with a woodburning stove and French doors, providing access to the rear garden. The fourth bedroom is also found at the end of this hall, which is currently used as a playroom.
To the left of the hall, access to the open plan living-dining area and kitchen. The gorgeous kitchen, with a stunning island and fully-integrated appliances, looks out over the cosy living area and dining table. Huge windows coat the room with sunlight, making this the perfect room for entertaining, and equally an excellent spot to watch the sun rise. A utility room and handy lower-floor bathroom are also found to the side of the kitchen.
Up the stairs, the breath-taking master bedroom. Floor-to-ceiling wardrobes line one side of the room, with one of the four being a hidden access to the gorgeous en-suite bathroom. The room also opens onto a small balcony looking out over the rear garden and Artle beck itself.
The second and third bedrooms are found across the hall from the master, both double rooms offering alternating views over the front and rear of the property. Access to the first floor bathroom is also found from the hall.
The detached garage, with an electric up-and-over door, is found to the left of the front of the property. The home-gym is also found to the rear of the garage, with its own separate access door.
Ground Floor
Entrance Hallway
2.02m x 5.18m (6' 8" x 17' 0")
A large entrance hallway, with direct access to ground floor rooms, underfloor heating, inset downlights and a glass screen banister lining the beautiful solid wood staircase.
Lounge
6.47m x 3.37m (21' 3" x 11' 1")
With continued downlights and underfloor heating, this cosy, but spacious, lounge also boasts a classic woodburning stove and large French doors, allowing access to the property’s rear garden.
Bedroom Four
2.41m x 4.76m (7' 11" x 15' 7")
Currently used as a playroom, this tucked-away bedroom could be used as an office or study or reverted to a bedroom. Underfloor heating remains, as throughout the home.
Kitchen/Living/Dining Room
7.85m x 9.84m (25' 9" x 32' 3") MAX
Kitchen
A contemporary kitchen with modern units surrounding, including integrated appliances. The kitchen island, boasting an inset hob and seating area is certainly a focal point of the room. This room is the perfect kitchen to prepare large family dinners, and a great spot to entertain in the evening, with plenty of space around the units and appliances. There is even a wine cooler!
Lounge
A gorgeous, cosy space, with L-shaped seating and provided with plenty of light from the floor-to-ceiling windows which surround the room.
Dining Room
A dining table currently stands in front of the huge bi-folding doors, allowing this open-plan space to become even further extended, to the rear garden. The perfect space for entertaining, especially in the summer months, as access from the kitchen, all the way through to the outdoor space, is a breeze.
Utility Room
2.80m x 3m (9' 2" x 9' 10")
A handy utility room with direct access to the shower room and outdoors. Excellent for dog owners, this utility provides a great space to rinse off after muddy walks!
First Floor
Bathroom 1
1.47m x 2.43m (4' 10" x 8' 0")
A modern suite boasting a walk-in shower, wash basin and toilet unit. A heated towel rail means you won’t feel the cold British winters after using these facilities!
Master Bedroom
3.52m x 4.16m (11' 7" x 13' 8")
A stunning master suite with a secret en suite, plenty of space for a queen-sized bed, and a beautiful balcony, sure to make you feel like you are starring in Shakespeare’s famous love story! The room also includes huge floor-to-ceiling wardrobes lining one wall.
En Suite
3.48m x 1.4m (11' 5" x 4' 7")
Accessed via. one of the suite’s floor-to-ceiling wardrobes, this secret en suite comprises of his and hers sinks, a large walk-in shower and a heated vanity mirror and towel rail.
Bedroom Two
4.04m x 3.29m (13' 3" x 10' 10")
A decently-sized double bedroom with a large window offering views over the front of the property.
Bedroom Three
4.04m x 2.67m (13' 3" x 8' 9")
Another good size double room, with a similar sized window to bedroom 2, but overlooking the rear of the property.
Bathroom 2
2.14m x 2.18m (7' 0" x 7' 2")
A modern 3-piece suite with a beautiful shower head bathtub, floating sink, and toilet. Downlights and a frontal window make this white, tiled suite dazzle.
Exterior
Garage
5.33m x 3.18m (17' 6" x 10' 5")
A detached garage with electric up-and over door, full power, and plenty of room for a car or other storage.
Gym
3.38m x 3.81m (11' 1" x 12' 6")
A small home gym area, useable as it is currently or as an external office or utility room. Plumbing for a washer & dryer present, and full electric access.
Garden
Open grass lawn covers the majority of the garden, with a modern decking area fitted with its own lighting, accessible from the lounge/diner's bi-folding doors. Artle Beck runs along the bottom of the garden.
Additional Information 1
Additional Information 2
- All windows uPVC double glazed
- Downlight spotlights fitted throughout the house
- Underfloor heating throughout ground floor
- Hive connected
- Aerial points
- Assorted appliances including NEFF
- USB plugs fitted throughout the home
- Some features may be available by negotiation
- Council tax band C
- EPC – C
Disclaimer
These particulars, whilst believed to be accurate are set out as a general outline only for guidance and do not constitute any part of an offer or contract. Intending purchasers should not rely on them as statements of representation of fact, but must satisfy themselves by inspection or otherwise as to their accuracy. No person in this firms employment has the authority to make or give any representation or warranty in respect of the property. It is not company policy to test any services or appliances in properties offered for sale and these should be verified on survey by prospective purchasers.
Council TaxA payment made to your local authority in order to pay for local services like schools, libraries, and refuse collection. The amount you pay depends on the value of the property.Read more about council tax in our glossary page.
Band: C
Artlebeck Road, Caton, Lancaster, LA2
NEAREST STATIONS
Distances are straight line measurements from the centre of the postcode- Lancaster Station4.3 miles
- Carnforth Station4.4 miles
- Bare Lane Station5.0 miles
About the agent
Over the past decade, Rob has established a reputation as a well-respected and innovative agent and has built a trusted network of industry experts. Known for his hardworking and tenacious approach Rob also built very strong relationships with his clients and it is this commitment to providing his clients with the best possible experience and supporting them from induction to completion that continues to drive him today.
With a wealth of experience in real estate Rob
Industry affiliations

Notes
Staying secure when looking for property
Ensure you're up to date with our latest advice on how to avoid fraud or scams when looking for property online.
Visit our security centre to find out moreDisclaimer - Property reference 25700917. The information displayed about this property comprises a property advertisement. Rightmove.co.uk makes no warranty as to the accuracy or completeness of the advertisement or any linked or associated information, and Rightmove has no control over the content. This property advertisement does not constitute property particulars. The information is provided and maintained by Lune Valley Estates, Lune, Eden Valley & Cumbria. Please contact the selling agent or developer directly to obtain any information which may be available under the terms of The Energy Performance of Buildings (Certificates and Inspections) (England and Wales) Regulations 2007 or the Home Report if in relation to a residential property in Scotland.
*This is the average speed from the provider with the fastest broadband package available at this postcode. The average speed displayed is based on the download speeds of at least 50% of customers at peak time (8pm to 10pm). Fibre/cable services at the postcode are subject to availability and may differ between properties within a postcode. Speeds can be affected by a range of technical and environmental factors. The speed at the property may be lower than that listed above. You can check the estimated speed and confirm availability to a property prior to purchasing on the broadband provider's website. Providers may increase charges. The information is provided and maintained by Decision Technologies Limited. **This is indicative only and based on a 2-person household with multiple devices and simultaneous usage. Broadband performance is affected by multiple factors including number of occupants and devices, simultaneous usage, router range etc. For more information speak to your broadband provider.
Map data ©OpenStreetMap contributors.
