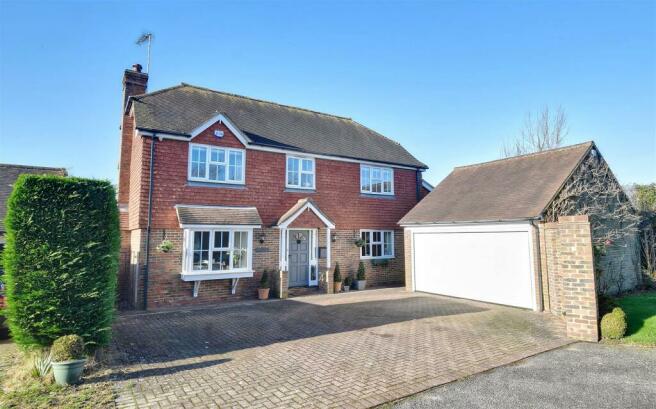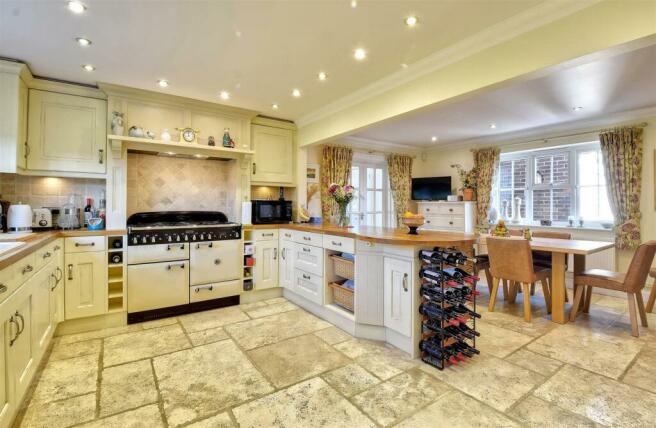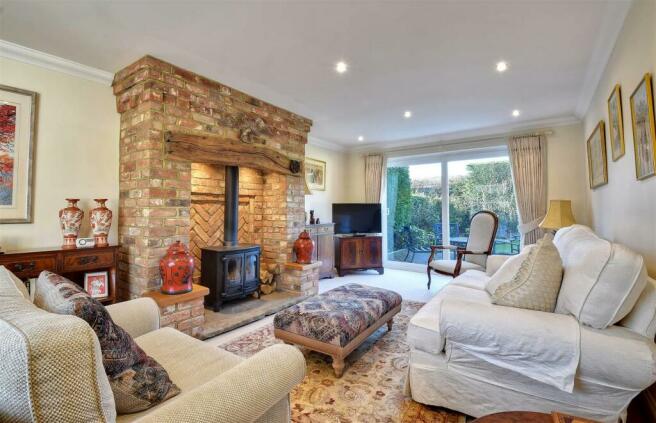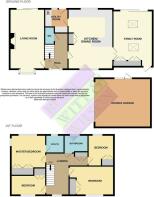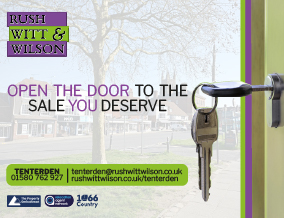
Rolvenden Road, Tenterden

- PROPERTY TYPE
Detached
- BEDROOMS
4
- BATHROOMS
2
- SIZE
Ask agent
- TENUREDescribes how you own a property. There are different types of tenure - freehold, leasehold, and commonhold.Read more about tenure in our glossary page.
Freehold
Key features
- Stunning detached family home forming part of a small cul-de-sac of just four homes located on the outskirts of Tenterden.
- Entrance hallway, cloakroom, utility room, impressive kitchen/dining room, living room with log burning stove and family room on the ground floor.
- On the first floor are four bedrooms, the main with an en-suite shower room and the family bathroom.
- Outside the property offers off road parking for a number of cars, a detached double garage and private rear garden benefiting from a westerly aspect.
Description
The extremely well-presented and spacious accommodation is arranged over two floors comprising of a entrance hallway, cloakroom, utility room, impressive kitchen/dining room, living room with log burning stove and family room on the ground floor. On the first floor are four bedrooms, the main with an en-suite shower room and the family bathroom. Outside the property offers off road parking for a number of cars, a detached double garage and private rear garden benefiting from a westerly aspect. Further benefits include gas fired central heating and an internet-connected intruder alarm system with external security video cameras.
An internal inspection of this beautiful home is highly recommended. For further information and to arrange a viewing please call our Tenterden office on .
Entrance Hallway - With part glazed entrance door and sidelights to the front elevation, stairs rising to the first floor with recessed storage space beneath, radiator with decorative wooden cover, oak flooring, recessed ceiling spotlights and doors to:
Cloakroom - Fitted with a modern white suite comprising low level W.C, 'white gloss' vanity unit with inset wash hand basin, tiled splash-back and fitted storage beneath, stainless steel heated towel rail, tiled flooring and recessed celling spotlights.
Living Room - 6.17m x 3.58m (20'3 x 11'9) - Being double aspect with box bay window to the front elevation and sliding patio doors to the rear allowing access through to the garden, impressive exposed brick feature fireplace with oak bressumer and inset log burning stove, radiator and recessed ceiling spotlights.
Kitchen/Dining Room - 6.17m x 4.60m (20'3 x 15'1) - Fitted with a range of cream shaker style cupboard and drawer base units with matching wall mounted cupboards, complementing woodblock work surface with tiled splashback and inset 1.5 bowl ceramic sink/drainer unit, space and point for Rangemaster style cooker with extractor canopy above, space and point for American style fridge/freezer, integrated dishwasher, fitted breakfast bar, fitted storage/pantry cupboard, double aspect with windows to the front and rear elevations, radiator, recessed ceiling spot lights, tiled flooring with underfloor heating, multi panelled glazed double doors through to the family room and further door to:
Utility Room - 2.13m x 1.93m (7'0 x 6'4) - Fitted with a range of cream shaker style cupboard base units with matching wall mounted cupboards, complementing woodblock effect work surface with tiled splashback and inset 1.5 bowl sink/drainer unit, space and plumbing for washing machine with space and point above for tumble dryer, cupboard housing wall mounted gas fired boiler, tiled flooring, radiator, recessed ceiling spotlights, window to the rear elevation and door allowing access through to the garden.
Family Room - 5.77m x 4.06m (18'11 x 13'4) - With vaulted ceiling, generous sliding patio doors to the rear elevation allowing access to the garden, two Velux style windows, door to the front elevation, two radiators and range of fitted storage cupboards.
First Floor -
Landing - Being part galleried with stairs rising from the entrance hallway, window to the front elevation, access to loft space, fitted part shelved airing housing pressurised hot water tank and doors to:
Master Bedroom - 3.58m x 3.43m (11'9 x 11'3) - Being double aspect with windows to the side and rear elevations, two fitted double wardrobes, radiator, recessed ceiling spotlights and door to:
En-Suite Shower Room - Fitted with a modern white suite comprising low level W.C, vanity unit with inset wash-hand basin and fitted storage beneath, corner shower cubicle with sliding doors, stainless steel heated towel rail, recessed ceiling spotlights, obscured glazed window to the rear elevation, fully tiled walls and flooring.
Bedroom 2 - 4.60m x 2.97m (15'1 x 9'9) - With window to the front elevation, fitted double wardrobe and radiator.
Bedroom 3 - 3.58m x 2.01m (11'9 x 6'7) - With window to the front elevation, fitted double wardrobe and radiator.
Bedroom 4 - 3.05m x 2.59m (10'0 x 8'6) - With window to the rear elevation, fitted double wardrobe and radiator.
Family Bathroom - Fitted with a white suite comprising of a low level W.C, pedestal wash-hand basin, bidet, wooden panelled bath with mixer tap, shower above and fitted folding screen, radiator and overhanging stainless steel heated towel rail, part tiled walls, tiled flooring, recessed ceiling spotlights and obscured glazed window to the rear elevation.
Outside -
Gardens - To the front a brick paved driveway provides off road parking for a number of cars and access to the detached double garage, to the rear of the garage is a generous timber garden store with gated access to:
The private rear garden benefits from a westerly aspect and is predominantly laid to lawn being bordered with a selection a beds planted with a mixture and established shrubs and seasonal flowers, abutting the rear of the property is a decked terrace accessed off the living room with an electric awning offering a perfect space and outside dining/entertaining.
Detached Double Garage - 5.79m x 5.05m (19'0 x 16'7) - With double up and over electric door to the front elevation, personal door and window to the side, light and power connected.
Agent Note - Council Tax Band: E
* Please note the property is on a private drainage system *
These particulars are produced in good faith, but are intended to be a general guide only and do not constitute any part of an offer or contract. It should not be assumed that the property has all necessary planning, building regulation or other consents. None of the services or appliances mentioned in these sale particulars have been tested.
Rush Witt & Wilson advise all prospective purchasers should satisfy themselves by full inspection, survey, searches/enquiries and professional advice about all relevant aspects of the property. The text, photographs and floor plans are for guidance only and the measurements quoted are approximate and should not be relied upon for any other purpose.
Brochures
Rolvenden Road, TenterdenBrochureCouncil TaxA payment made to your local authority in order to pay for local services like schools, libraries, and refuse collection. The amount you pay depends on the value of the property.Read more about council tax in our glossary page.
Band: E
Rolvenden Road, Tenterden
NEAREST STATIONS
Distances are straight line measurements from the centre of the postcode- Appledore Station6.9 miles
About the agent
Our team will welcome and treat you as they would hope to be treated themselves. We're not a faceless insurance company, bank, or financial institution. We are real local estate agents with the knowledge, commitment and integrity to provide the best possible service. Over 90% of our business is repeat, referred or recommended. To many local people we are their family estate agent; not just valued but totally trusted.
Notes
Staying secure when looking for property
Ensure you're up to date with our latest advice on how to avoid fraud or scams when looking for property online.
Visit our security centre to find out moreDisclaimer - Property reference 32825776. The information displayed about this property comprises a property advertisement. Rightmove.co.uk makes no warranty as to the accuracy or completeness of the advertisement or any linked or associated information, and Rightmove has no control over the content. This property advertisement does not constitute property particulars. The information is provided and maintained by Rush Witt & Wilson, Tenterden. Please contact the selling agent or developer directly to obtain any information which may be available under the terms of The Energy Performance of Buildings (Certificates and Inspections) (England and Wales) Regulations 2007 or the Home Report if in relation to a residential property in Scotland.
*This is the average speed from the provider with the fastest broadband package available at this postcode. The average speed displayed is based on the download speeds of at least 50% of customers at peak time (8pm to 10pm). Fibre/cable services at the postcode are subject to availability and may differ between properties within a postcode. Speeds can be affected by a range of technical and environmental factors. The speed at the property may be lower than that listed above. You can check the estimated speed and confirm availability to a property prior to purchasing on the broadband provider's website. Providers may increase charges. The information is provided and maintained by Decision Technologies Limited. **This is indicative only and based on a 2-person household with multiple devices and simultaneous usage. Broadband performance is affected by multiple factors including number of occupants and devices, simultaneous usage, router range etc. For more information speak to your broadband provider.
Map data ©OpenStreetMap contributors.
