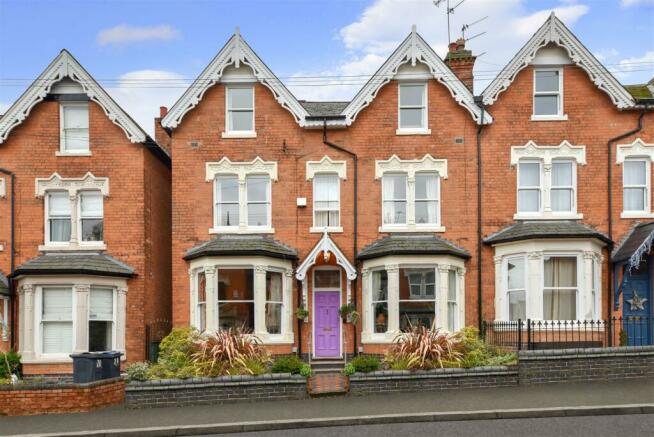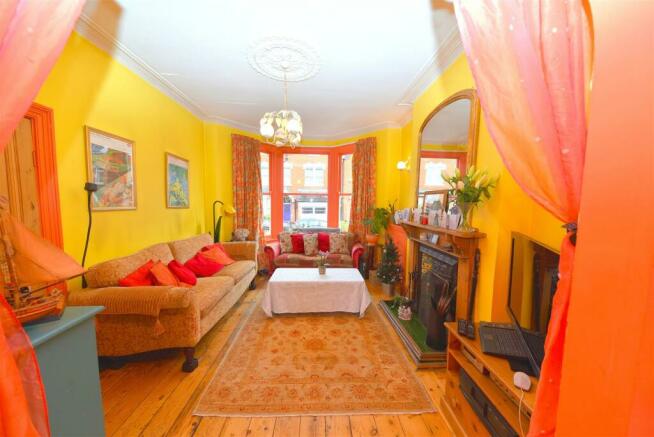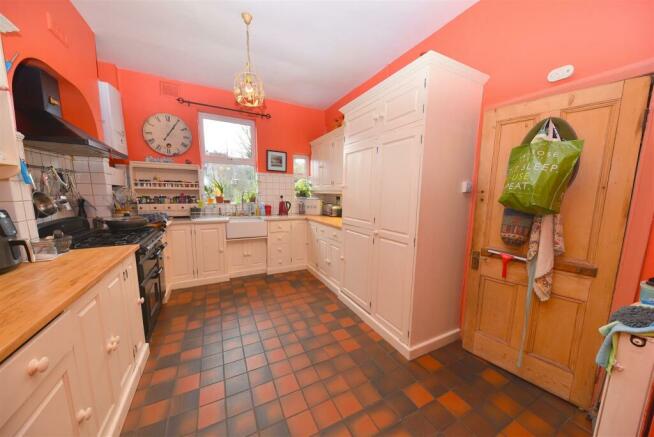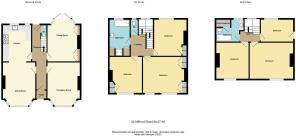Milford Road, Harborne, Birmingham

- PROPERTY TYPE
Semi-Detached
- BEDROOMS
6
- BATHROOMS
2
- SIZE
Ask agent
- TENUREDescribes how you own a property. There are different types of tenure - freehold, leasehold, and commonhold.Read more about tenure in our glossary page.
Freehold
Key features
- IMPRESSIVE PERIOD PROPERTY
- SET OVER THREE FLOORS
- DELIGHTFUL REAR GARDEN
- LOVELY FEATURES THROUGHOUT
Description
Milford Road is well situated just off War Lane. It is readily accessible to the Queen Elizabeth Medical Centre, Birmingham University and Harborne Leisure Centre as well as excellent amenities around the Harborne High Street area and regular transport services to comprehensive city centre leisure, entertainment and shopping facilities. Local motorway links to the M5 and M6 are close by.
The property is set back from the roadway by a gravelled fore garden, a range of evergreen shrubs and pathway with steps to entrance door with covered portico leading into vestibule having original Minton tiled flooring, dado rail, coving to ceiling, cupboards housing the meters and inner door with original stained glass panels with leaded light detail leading into
Entrance Hall - Having original Minton tiled flooring, dado rail, original plaster archway, ceiling light point, two wall lights, radiator and stairs rising to first floor accommodation and door leading to the rear garden.
Downstairs Wc - Low flush WC, tiled floor, complementary tiling to walls, ceiling light point, wall mounted corner wash basin.
Reception 1 - 4.97m max x 3.70m max (16'3" max x 12'1" max) - Having double glazed timber bay window, sash to the front elevation, original wood flooring, ceiling light point with ornate ceiling rose, two wall lights, radiator, coving to ceiling, feature fireplace with timber surround and tiled insert and hearth.
Dining Room/Rear - 4.86m max x 3.21m max (15'11" max x 10'6" max) - Having Woodstyle flooring, UPVC double glazed bay window with opening French doors to the garden, radiator, ceiling light point with ceiling rose, metal fireplace with marble style hearth. Useful storage cupboards and drawers are fitted to both sides.
1st Floor Accommodation - Half landing, having UPVC double glazed window overlooking the rear garden, two wall lights, then landing having ceiling, light point, and stairs rising to second floor accommodation.
Bathroom - 3.30 max x 2.36 (10'9" max x 7'8" ) - Having panelled bath, pedestal wash basin, shower cubicle with wall mounted shower, radiator, recessed, ceiling spotlights, plus ceiling light point, shaver point plus useful built-in storage cupboards, one of them having space for tumble dryer.
Separate Wc - 2.981 max 2.55 max (9'9" max 8'4" max ) - Having wooden flooring, ceiling light point, double glazed window, partly obscured overlooking the rear, picture rail.
Bedroom 1 - 3.96 m max x 3.22 m max (12'11" m max x 10'6" m m - Front of the property, having two UPVC double glazed timber sash windows to the front, ornate fireplace with tiled insert and hearth fitted wardrobes, either side of the fireplace, ceiling, light point, radiator.
Bedroom 2 - 4.06 max x 3.73 m (13'3" max x 12'2" m) - Having double glazed timber sash windows, fitted cupboard, ceiling light point, coving to ceiling and radiator.
Bedroom 3 - 4.09 max x 3.72 m max (13'5" max x 12'2" m max ) - Having UPVC double glazed window overlooking the rear, original fireplace with metal insert and timber surround, built-in cupboard, radiator and ceiling light point
Bathroom - 2.98m max times 2.55m max (9'9" max times 8'4" max - Having aluminium double glazed window overlooking the garden, panelled bath with mixer shower over, plus mixer tap, low, flush, WC, ceiling, light, points, wash, hand basin, set into vanity storage unit and having mixed up over. Radiator, Shaver point and vinyl flooring. Large walk-in storage cupboard.
Sitting Room - 4.93 max x 3.7 (16'2" max x 12'1") - Open plan into kitchen, so having double glazed timber/windows to the front elevation, radiator, original fireplace, having timber surround tiled insert and hearth, fitted cupboards to one side of the recess, ceiling light point with ornate ceiling rose, original wood flooring, Two wall lights and coving to ceiling.
Kitchen - 4.12m max x 3.62m max (13'6" max x 11'10" max) - Having tiled flooring, range cooker having gas burners plus electric ovens below, wall mounted extractor fan above, a range of matching wall and base units, including plate racks, appliance space for dishwasher, plus further space for washing machine, wood work surfaces, inset Belfast ceramic sink with mixer tap over, two UPVC double glazed windows to the rear elevation, Wall mounted 'Vaillant' gas boiler. Ceiling light point,
Second Floor Accommodation - Second floor landing, having ceiling, light point, and window overlooking the rear.
Bedroom 4 - 5.185 max x 4.09 m (17'0" max x 13'5" m) - Having UPVC double glazed sash window to the front, radiator, ceiling light point, loft hatch access, and wall mounted gas fire
Bedroom 5 - 4.11 x 3.73 max m (13'5" x 12'2" max m) - Having UPVC double window overlooking the front, ceiling light point, wall mounted gas fire and radiator
Bedroom 6 - 3.74 max x 2.57 max (12'3" max x 8'5" max ) - Having ceiling light point, radiator, useful eaves, storage cupboard, aluminium, double glazed window overlooking the garden, and sloping ceiling in elements of this room.
Garden - Being south-westerly facing and having large paved patio area gate leading to side access to the front of the property, two outbuildings, for garden storage, and steps up to lawn. Having borders of evergreen shrubs and trees, fence panels to three sides, well established plants, large shed and at the end of garden is a vegetable patch. Having raised beds, a compost area, and a greenhouse.
Additional Information - COUNCIL TAX BAND- E
Brochures
Milford Road, Harborne, Birmingham22 Milford Road, Harborne, B17 9RLBrochure- COUNCIL TAXA payment made to your local authority in order to pay for local services like schools, libraries, and refuse collection. The amount you pay depends on the value of the property.Read more about council Tax in our glossary page.
- Band: E
- PARKINGDetails of how and where vehicles can be parked, and any associated costs.Read more about parking in our glossary page.
- Ask agent
- GARDENA property has access to an outdoor space, which could be private or shared.
- Yes
- ACCESSIBILITYHow a property has been adapted to meet the needs of vulnerable or disabled individuals.Read more about accessibility in our glossary page.
- Ask agent
Milford Road, Harborne, Birmingham
NEAREST STATIONS
Distances are straight line measurements from the centre of the postcode- University Station1.2 miles
- Selly Oak Station1.7 miles
- Five Ways Station2.3 miles
About the agent
Englands Estate Agents are well established in the Harborne. We offer a traditional service with a modern approach to selling and finding you a new home.
With free market appraisals, professional service and unrivalled local knowledge, make Englands your first call.
Industry affiliations



Notes
Staying secure when looking for property
Ensure you're up to date with our latest advice on how to avoid fraud or scams when looking for property online.
Visit our security centre to find out moreDisclaimer - Property reference 32788080. The information displayed about this property comprises a property advertisement. Rightmove.co.uk makes no warranty as to the accuracy or completeness of the advertisement or any linked or associated information, and Rightmove has no control over the content. This property advertisement does not constitute property particulars. The information is provided and maintained by Englands Estate Agents, Harborne. Please contact the selling agent or developer directly to obtain any information which may be available under the terms of The Energy Performance of Buildings (Certificates and Inspections) (England and Wales) Regulations 2007 or the Home Report if in relation to a residential property in Scotland.
*This is the average speed from the provider with the fastest broadband package available at this postcode. The average speed displayed is based on the download speeds of at least 50% of customers at peak time (8pm to 10pm). Fibre/cable services at the postcode are subject to availability and may differ between properties within a postcode. Speeds can be affected by a range of technical and environmental factors. The speed at the property may be lower than that listed above. You can check the estimated speed and confirm availability to a property prior to purchasing on the broadband provider's website. Providers may increase charges. The information is provided and maintained by Decision Technologies Limited. **This is indicative only and based on a 2-person household with multiple devices and simultaneous usage. Broadband performance is affected by multiple factors including number of occupants and devices, simultaneous usage, router range etc. For more information speak to your broadband provider.
Map data ©OpenStreetMap contributors.




