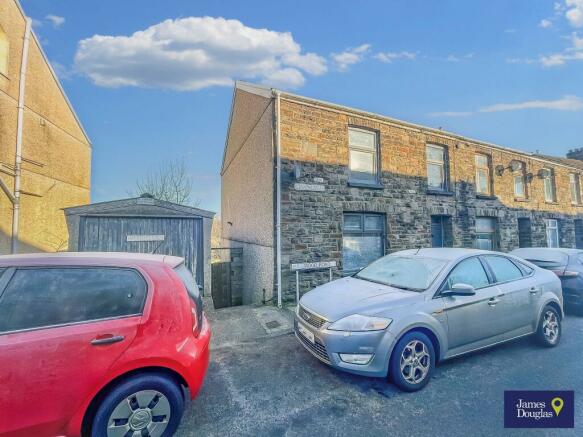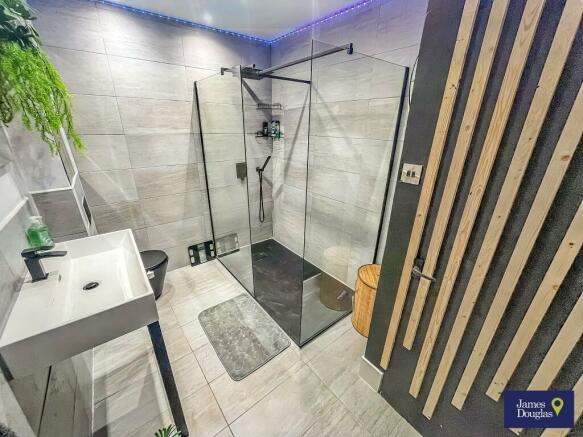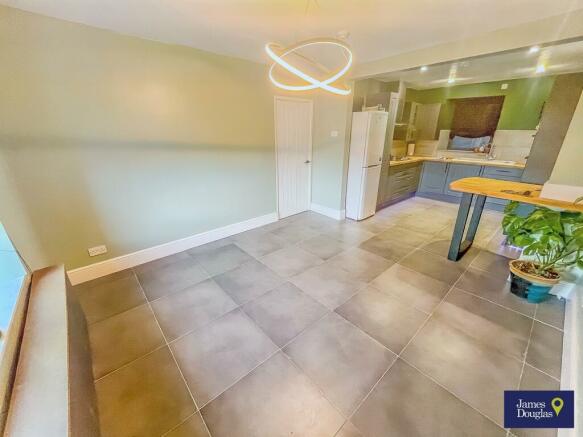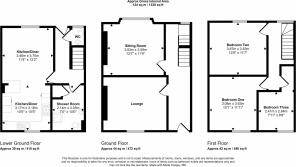
Wood Road, Treforest, Pontypridd

- PROPERTY TYPE
End of Terrace
- BEDROOMS
3
- BATHROOMS
2
- SIZE
Ask agent
- TENUREDescribes how you own a property. There are different types of tenure - freehold, leasehold, and commonhold.Read more about tenure in our glossary page.
Freehold
Key features
- Fantastic Views
- Detached Garage
- No Onward Chain
- Well Presented Throughout
- Combi Boiler
- Refurbished Throughout
- Three Double Bedrooms
- Close To Local Amenities
Description
**3D WALK THROUGH AVAILABLE**
**FULLY DAMP PROOFED THROUGHOUT**
**NEW CENTRAL HEATING 2021**
**NO ONWARD CHAIN**
Wood Road is within walking distance of Treforest town centre and a few minutes drive from Pontypridd town centre which includes a wide range of shops and sporting and recreational facilities. The local primary schools are Parclewis Primary School & St Michael's R.C. Primary School with the local high school being Cardinal Newman R.C. Comprehensive School. Most importantly for any prospective landlord, Wood Road is within walking distance of the University of South Wales. There are useful mainline railway stations in Treforest and Pontypridd town centre. Easy access to the M4 motorway brings other major centres including the capital city of Cardiff, Newport and Swansea within commuting distance.
Additional Information
------------------------------------
Tenure: Freehold
EPC: D
Council Tax Band: D
Entrance Hallway (Ground Floor)
UPVC double glazed door to front. UPVC double glazed window to rear. Laminate flooring. Skimmed and wood panelled walls. Skimmed ceiling. Three prong ceiling light. Wall mounted radiator. Staircases to basement level and first floor. Doors leading through to living room and sitting room.
Living Room (Ground Floor)
UPVC double glazed window to front. Continuation of laminate flooring from entrance hallway. Skimmed walls and ceiling. Five prong ceiling light. Wall mounted radiator. Media wall.
Sitting Room (Ground Floor)
UPVC double glazed window to rear elevation. Continuation of laminate flooring from entrance hallway. Skimmed walls and ceiling. Single pendant ceiling light. Wall mounted radiator. Views.
Basement Hallway (Basement)
UPVC double glazed door to rear garden. Tiled flooring. Skimmed walls and ceiling. Single pendant ceiling light. Wall mounted radiator. Doors leading through to shower room, WC and kitchen/diner.
Shower Room (Basement)
Tiled flooring. Tiled and skimmed walls. Skimmed ceiling. Spotlights. Heated towel rail. Low level WC. Wash hand basin. Waterfall shower. Cupboard housing washing machine and tumble drier.
WC (Ground Floor)
UPVC double glazed window to rear. Continuation of tiled flooring from basement hallway. Skimmed and tiled walls. Skimmed ceiling. Spotlight. Low level WC. Wash hand basin.
Kitchen/Diner (Basement)
UPVC double glazed windows to front and rear. Continuation of tiled flooring from basement hallway. Skimmed and tiled walls. Skimmed ceiling. Single ceiling light and spotlights. Wall mounted radiator. Modern grey wall and base units. Wooden worktops. Gas hob. Fan oven. Extractor. I-mini combi boiler.
Landing (First Floor)
UPVC double glazed window to rear elevation. Laminate flooring. Skimmed walls and ceiling. Single pendant ceiling light. Loft hatch. Doors leading through to all first floor bedrooms.
Bedroom One (First Floor)
UPVC double glazed window to front elevation. Continuation of laminate flooring from landing. Skimmed walls and ceiling. Four prong ceiling light. Wall mounted radiator.
Bedroom Two (First Floor)
UPVC double glazed window to rear elevation. Continuation of laminate flooring from landing. Skimmed walls and ceiling. Five prong ceiling light. Wall mounted radiator. Views.
Bedroom Three (First Floor)
UPVC double glazed window to front elevation. Continuation of laminate flooring from landing. Skimmed walls and ceiling. Single ceiling light. Wall mounted radiator.
Outside
On-street parking and detached garage to front. North-east facing rear garden space. Two tier garden space. Stone walls. Trees and shrubs. Views.
Directions
From our office at 1 Church St, Pontypridd CF37 2TH, head south on Gelliwastad Rd/A4223 towards Upper Church St, continue to follow A4223, turn left onto Mill St/A4058, slight left onto Sardis Rd/A4058, turn right onto High St, turn left onto Union St, merge onto Rickards St, continue onto Mitchells Ter, continue onto Wood Rd, destination will be on the left.
Brochures
Property Brochure- COUNCIL TAXA payment made to your local authority in order to pay for local services like schools, libraries, and refuse collection. The amount you pay depends on the value of the property.Read more about council Tax in our glossary page.
- Band: D
- PARKINGDetails of how and where vehicles can be parked, and any associated costs.Read more about parking in our glossary page.
- Yes
- GARDENA property has access to an outdoor space, which could be private or shared.
- Yes
- ACCESSIBILITYHow a property has been adapted to meet the needs of vulnerable or disabled individuals.Read more about accessibility in our glossary page.
- Ask agent
Wood Road, Treforest, Pontypridd
NEAREST STATIONS
Distances are straight line measurements from the centre of the postcode- Pontypridd Station0.4 miles
- Trefforest Station0.5 miles
- Trehafod Station2.2 miles
About the agent
James Douglas began with a philosophy of service, a belief that in too many areas of business service doesn't seem to enter the vocabulary of the people on the other end of the telephone, or on the other side of the counter.
The idea behind James Douglas was to create an 'angelic and blissful' service experience, to remove the hassle for the customer out of the process, making it an all over pleasant interaction with the company.
James Douglas was born out of this, combining the
Industry affiliations


Notes
Staying secure when looking for property
Ensure you're up to date with our latest advice on how to avoid fraud or scams when looking for property online.
Visit our security centre to find out moreDisclaimer - Property reference sale-707. The information displayed about this property comprises a property advertisement. Rightmove.co.uk makes no warranty as to the accuracy or completeness of the advertisement or any linked or associated information, and Rightmove has no control over the content. This property advertisement does not constitute property particulars. The information is provided and maintained by James Douglas, Pontypridd. Please contact the selling agent or developer directly to obtain any information which may be available under the terms of The Energy Performance of Buildings (Certificates and Inspections) (England and Wales) Regulations 2007 or the Home Report if in relation to a residential property in Scotland.
*This is the average speed from the provider with the fastest broadband package available at this postcode. The average speed displayed is based on the download speeds of at least 50% of customers at peak time (8pm to 10pm). Fibre/cable services at the postcode are subject to availability and may differ between properties within a postcode. Speeds can be affected by a range of technical and environmental factors. The speed at the property may be lower than that listed above. You can check the estimated speed and confirm availability to a property prior to purchasing on the broadband provider's website. Providers may increase charges. The information is provided and maintained by Decision Technologies Limited. **This is indicative only and based on a 2-person household with multiple devices and simultaneous usage. Broadband performance is affected by multiple factors including number of occupants and devices, simultaneous usage, router range etc. For more information speak to your broadband provider.
Map data ©OpenStreetMap contributors.





