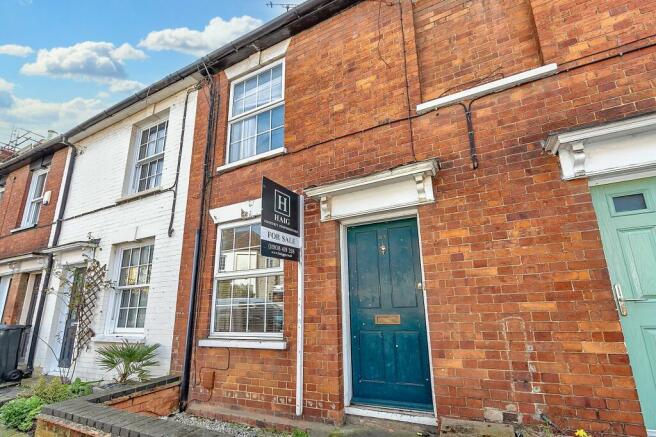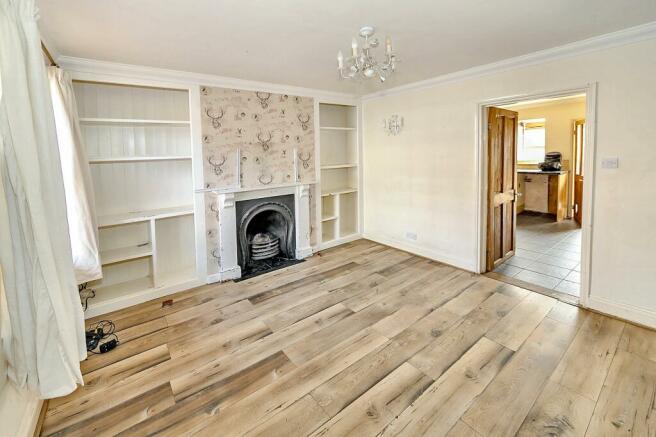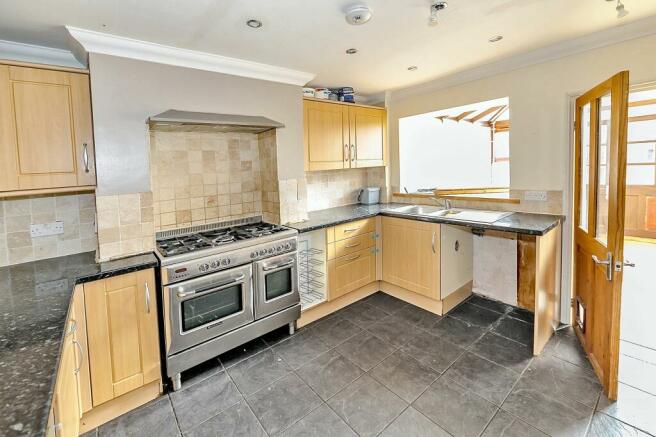
Wolverton Road, Stony Stratford, MK11

- PROPERTY TYPE
Terraced
- BEDROOMS
1
- BATHROOMS
1
- SIZE
Ask agent
- TENUREDescribes how you own a property. There are different types of tenure - freehold, leasehold, and commonhold.Read more about tenure in our glossary page.
Freehold
Key features
- Close to local amenities
- Loft Conversion
- Victorian features
- Private, South-facing garden
- Conservatory/Second Reception
- Flexible living accommodation
- Four-Piece bathroom suite
- Plenty of natural light
- On street parking
Description
This charming 1-bedroom mid-terraced property with converted loft is ideally located in the ever sought-after Stony Stratford, close to a range of local amenities. With its flexible living accommodation and Victorian features, this home offers a perfect balance of classical charm and modern convenience.
Step inside the property to discover an inviting living space flooded with natural light. The ground floor boasts a bright and spacious lounge area, allowing for effortless relaxation or entertaining guests. The unique feature of a conservatory offers the potential for a second reception room or a tranquil space to enjoy the surrounding views of the private, south-facing garden. The well-designed kitchen provides ample storage and workspace, catering to the busy modern lifestyle.
Upstairs, 1 generously sized bedroom, providing a peaceful retreat away from the bustling world outside. As well as the converted loft space that could be utilised as a dressing room, guest room, snug, the options are endless. The four-piece bathroom suite is luxuriously finished, providing a haven for relaxation. The property also benefits from on-street parking, ensuring convenient access for residents.
The outside space of this property is truly a haven for outdoor enthusiasts. The south-facing, private rear garden is an idyllic sanctuary, perfect for enjoying the afternoon sun or hosting gatherings with family and friends. The garden is thoughtfully laid mainly to lawn, providing a beautiful blank canvas for any avid gardener to create their perfect outdoor oasis. Enclosed by timber panel fencing, the garden offers a sense of privacy and seclusion.
With its desirable location, flexible living space, and stunning outside area, this property is a true gem. Offering a combination of Victorian charm and modern amenities, this home is perfect for those seeking a comfortable and stylish living environment. Don't miss the opportunity to make this charming property your own and enjoy the blissful lifestyle it offers.
EPC Rating: D
Living Room
3.28m x 3.71m
Laminate wood effect flooring, feature fireplace, with original iron surround, recessed shelving and large sash window to front aspect.
Kitchen
3.38m x 3.38m
Slate tile flooring, a mixture of eye and base level units, with plenty of worksurface space. Base level double oven with 5 ring gas hob and extractor hood over, stainless steel one and a half bowl sink with drainer and mixer tap. Door and service hatch to the conservatory and stairs rising to first floor landing.
Conservatory
2.44m x 3.38m
Wood flooring, ceiling fan light, French doors to garden.
Stairs and First Floor Landing
Carpeted flooring, window to rear aspect, doors to master bedroom and bathroom.
Master Bedroom
3.28m x 3.68m
Carpeted floor, recessed space, window to front aspect.
Family Bathroom
3.38m x 1.93m
Wood flooring, four piece suite comprising; larger than normal panel bath, low level WC, pedestal hand wash basin and separate shower cubicle. ceramic tiling to all water sensitive areas and mosaic tiling to shower cubicle, storage cupboard and large frosted window to rear aspect.
Stairs and Second Floor Landing
Carpeted floor, door leading to Bedroom 2.
Bedroom 2
3.38m x 3.12m
Converted loft room, carpeted floor, limited head-height to front and rear, with a Velux window to rear aspect.
Garden
South-facing, private rear garden laid mainly to lawn, enclosed by timber panel fencing.
- COUNCIL TAXA payment made to your local authority in order to pay for local services like schools, libraries, and refuse collection. The amount you pay depends on the value of the property.Read more about council Tax in our glossary page.
- Band: B
- PARKINGDetails of how and where vehicles can be parked, and any associated costs.Read more about parking in our glossary page.
- Ask agent
- GARDENA property has access to an outdoor space, which could be private or shared.
- Private garden
- ACCESSIBILITYHow a property has been adapted to meet the needs of vulnerable or disabled individuals.Read more about accessibility in our glossary page.
- Ask agent
Energy performance certificate - ask agent
Wolverton Road, Stony Stratford, MK11
NEAREST STATIONS
Distances are straight line measurements from the centre of the postcode- Wolverton Station1.9 miles
- Milton Keynes Central Station3.5 miles
- Bletchley Station6.4 miles
About the agent
Haig Property Professionals, Milton Keynes
Office 2, 8/9 Stratford Arcade, 75 High Street, Stony Stratford, Milton Keynes, MK11 1AY

Haig Property Professionals Ltd is an independent Estate Agent covering Milton Keynes and surrounding villages, we pride ourselves on our professional and honest advice to buyers and sellers, to achieve the best possible result. Choosing Haig Property Professionals Ltd to manage your next move ensures you receive the personal, honest and professional service you deserve. if you are thinking of selling your property, we are here to provide professional guidance and advice to get you to market
Industry affiliations

Notes
Staying secure when looking for property
Ensure you're up to date with our latest advice on how to avoid fraud or scams when looking for property online.
Visit our security centre to find out moreDisclaimer - Property reference c2943535-37b9-4dd4-a2c4-76b334a0c0b7. The information displayed about this property comprises a property advertisement. Rightmove.co.uk makes no warranty as to the accuracy or completeness of the advertisement or any linked or associated information, and Rightmove has no control over the content. This property advertisement does not constitute property particulars. The information is provided and maintained by Haig Property Professionals, Milton Keynes. Please contact the selling agent or developer directly to obtain any information which may be available under the terms of The Energy Performance of Buildings (Certificates and Inspections) (England and Wales) Regulations 2007 or the Home Report if in relation to a residential property in Scotland.
*This is the average speed from the provider with the fastest broadband package available at this postcode. The average speed displayed is based on the download speeds of at least 50% of customers at peak time (8pm to 10pm). Fibre/cable services at the postcode are subject to availability and may differ between properties within a postcode. Speeds can be affected by a range of technical and environmental factors. The speed at the property may be lower than that listed above. You can check the estimated speed and confirm availability to a property prior to purchasing on the broadband provider's website. Providers may increase charges. The information is provided and maintained by Decision Technologies Limited. **This is indicative only and based on a 2-person household with multiple devices and simultaneous usage. Broadband performance is affected by multiple factors including number of occupants and devices, simultaneous usage, router range etc. For more information speak to your broadband provider.
Map data ©OpenStreetMap contributors.





