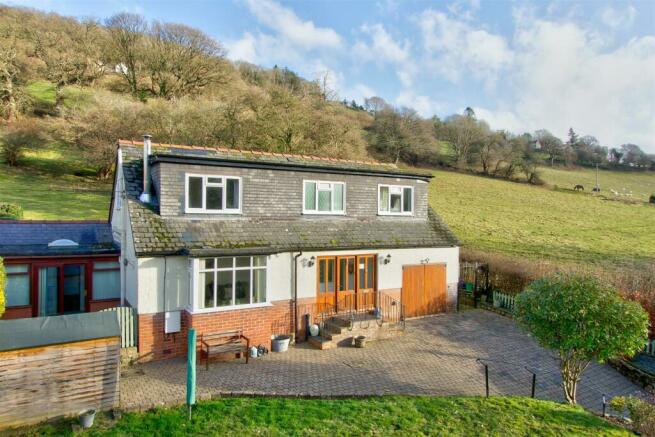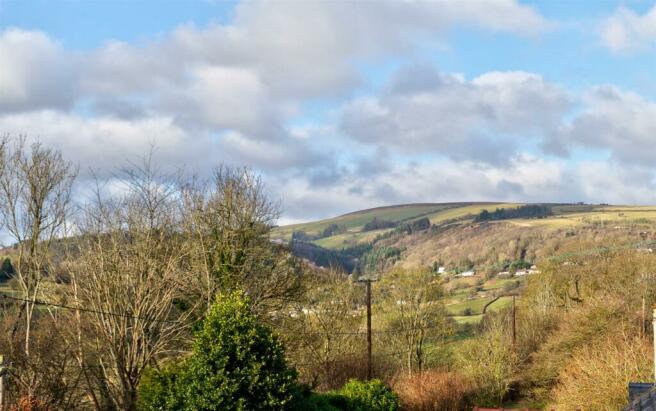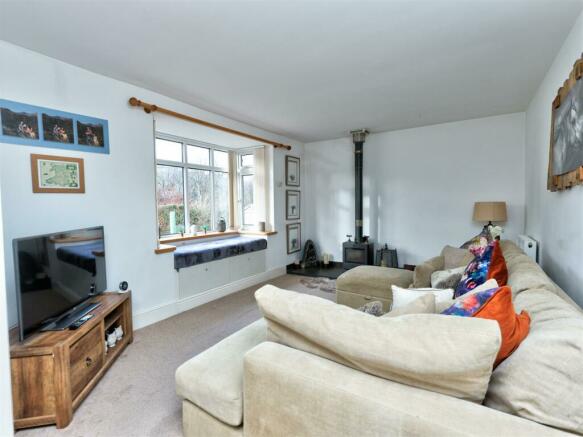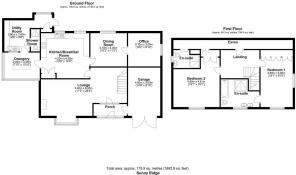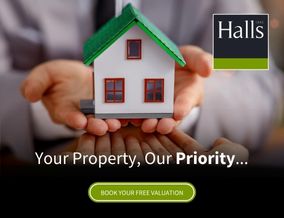
Dolywern, Pontfadog, Llangollen

- PROPERTY TYPE
Detached Bungalow
- BEDROOMS
3
- BATHROOMS
3
- SIZE
Ask agent
- TENUREDescribes how you own a property. There are different types of tenure - freehold, leasehold, and commonhold.Read more about tenure in our glossary page.
Freehold
Key features
- Most well appointed accommodation
- Situated within the picturesque Ceiriog Valley
- Detached 2/3 Bedroom Dormer Style Property
- Flexible Living Accommodation
- Ground Floor Bedroom 3 / Office
- Countryside Views
Description
Directions - From Chirk, take the Glyn Ceiriog road, at the mini roundabout turn left into Station Road towards Dolywern. After approximately 3 miles you will reach the village of Pontfadog. A short distance after the 20mph speed limit you will pass the local post office and The Swan public house on your right hand side. Proceed 0.5 mile past the Chapel, turn right just before the bridge, up the lane, whereby the property will be viewed to the right hand side.
Situation - The hamlet of Dolywern with the River Ceiriog running through benefits from ample lovely country walks, spectacular scenery and access to many outdoor pursuits. The nearby village of Glyn Ceiriog enjoys a convenience store, small shops, hotel, public houses, primary school, church and chapel all of which go to serve the villagers day to day needs. Oswestry is a popular market town situated some 9 miles distant from the property and enjoys a good range of shopping and leisure facilities. The A5 trunk road is some 7 miles distant and gives easy access to Shrewsbury, Telford and The West Midlands and Wrexham, Chester and The Wirrral.
Description - Sunny Ridge is a most well appointed detached 2/3 bedroom dormer style property which will no doubt have wide market appeal. The ground floor boasts two/three reception rooms/ground floor bedroom 3 with an attractive modern fitted kitchen/breakfast room, sun room, utility and shower room. To the first floor there are two additional bedrooms both ensuite. Outside there is a gated driveway providing ample off road parking/turning, garage and gardens. A particular feature is the raised decked patio to the rear of the property which enjoys countryside views and provides an ideal entertaining area.
Accommodation - Steps lead up from the driveway to a part glazed entrance door with side panels which leads into:-
Entrance Porch - With feature stone flagged floor, recessed spotlighting and internal door to garage. A UPVC part double glazed door with side panels leads into:-
Lounge - 3.40m x 8.00m (11'1" x 26'2") - UPVC double glazed bay window to front elevation with window seat with storage below, feature log burner set on slate hearth, three radiators, stairs to first floor, built in under stairs storage cupboard.
Kitchen/Breakfast Room - 4.20m x 4.50m (13'9" x 14'9") - Two UPVC double glazed windows to rear elevation and an attractive range of modern fitted base and eye level units, glazed display cabinet, work surfaces with downlighting, 1 1/2 bowl sink and drainer, integrated double oven, ceramic 4 ring induction hob, stainless steel extractor hood over, inset microwave, space for fridge freezer, integrated dishwasher, radiator, recessed spotlighting, part glazed door to Sun Room, vinyl wood effect flooring.
Dining Room - 3.10m x 3.40m (10'2" x 11'1") - UPVC double glazed window to rear elevation and radiator. A part glazed door with steps down into:-
Office/Ground Floor Bedroom 3 - 3.10m x 3.00m (10'2" x 9'10") - UPVC double glazed window to side elevation and radiator.
Sun Room - 2.40m x 3.30m (7'10" x 10'9") - UPVC double glazed sliding patio door to front elevation, double glazed windows to front and side, radiator, vinyl wood effect flooring, internal window and part glass panelled door into:-
Utility Room - 2.90m x 2.60m (9'6" x 8'6") - With a range of base and eye level units, work surfaces, stainless steel sink and drainer, space and plumbing for appliances, exposed ceiling beams, Worcester oil central heating boiler, UPVC double glazed window to rear elevation, built in storage cupboard, radiator, part glazed exterior door to rear and quarry tiled floor.
Shower Room - With suite comprising a walk in shower, low flush WC, wash hand basin with tiled splashback and mixer tap, heated towel rail, extractor, recessed spotlighting and quarry tiled floor.
First Floor Landing - With Velux window and access to eaves storage. Doors leading off to:-
Bedroom 1 - 4.60m x 3.00m (15'1" x 9'10") - UPVC double glazed windows to front and side elevations with countryside views, radiator and a range of built in wardrobes.
En-Suite - UPVC double glazed window to front elevation, white suite comprising: double vanity sink unit with mixer taps and storage below, bath, shower unit with glazed screen/door and tiled surround, low flush WC, heated towel rail, recessed spotlighting, extractor, part tiled walls, vinyl wood effect flooring.
Bedroom 2 - 4.60m x 4.61m (15'1" x 15'1") - UPVC double glazed window to front elevation with pleasant outlook, radiator, built in wardrobes.
En-Suite - UPVC double glazed window to side elevation, suite comprising vanity wash hand basin with mixer tap and storage below, low flush WC, shower unit with tiled walls and glazed door, recessed spotlighting, extractor and vinyl tiled effect flooring.
Outside - A wooden 5 bar gate leads onto an elevated paved driveway providing ample off road parking/turning with access to garage.
Garage - 4.50m x 3.00m max internal measurement (14'9" x 9' - Twin double wooden doors, power and lighting, useful storage.
The Gardens - To the front of the property there is a lawn area of garden, shrub bed, timber garden shed and steps up to a paved patio area with gravel borders. The property benefits from outside lighting. A wrought iron style gate leads to the side of the property which in turn leads to the rear of the property. Steps leads up to an elevated rear garden with oil storage tank and feature decked patio/entertaining area enjoying surrounding countryside views.
General Remarks -
Fixtures And Fittings - Only those items described in these particulars are included in the sale.
Services - Mains water, electricity, oil fired central heating and septic tank drainage are understood to be connected.
None of these services have been tested.
Tenure - Freehold. Purchasers must confirm via their solicitor.
Council Tax - The property is currently showing as Council Tax Band F. Please confirm the council tax details via Wrexham County Borough Council, The Guild Hall, Wrexham TEL: or visit
Viewings - Halls, 20 Church Street, Oswestry, Shropshire, SY11 2SP. Tel: . Email:
Brochures
Dolywern, Pontfadog, LlangollenBrochureCouncil TaxA payment made to your local authority in order to pay for local services like schools, libraries, and refuse collection. The amount you pay depends on the value of the property.Read more about council tax in our glossary page.
Ask agent
Dolywern, Pontfadog, Llangollen
NEAREST STATIONS
Distances are straight line measurements from the centre of the postcode- Chirk Station4.0 miles
About the agent
Halls is the number one choice for selling properties ranging from terraced town houses to large country estates. We also deal with letting and the development of residential, agricultural and commercial property. We provide a complete package of professional property services and employ the latest computer technology to reach the widest possible audience.
Industry affiliations




Notes
Staying secure when looking for property
Ensure you're up to date with our latest advice on how to avoid fraud or scams when looking for property online.
Visit our security centre to find out moreDisclaimer - Property reference 32840028. The information displayed about this property comprises a property advertisement. Rightmove.co.uk makes no warranty as to the accuracy or completeness of the advertisement or any linked or associated information, and Rightmove has no control over the content. This property advertisement does not constitute property particulars. The information is provided and maintained by Halls Estate Agents, Oswestry. Please contact the selling agent or developer directly to obtain any information which may be available under the terms of The Energy Performance of Buildings (Certificates and Inspections) (England and Wales) Regulations 2007 or the Home Report if in relation to a residential property in Scotland.
*This is the average speed from the provider with the fastest broadband package available at this postcode. The average speed displayed is based on the download speeds of at least 50% of customers at peak time (8pm to 10pm). Fibre/cable services at the postcode are subject to availability and may differ between properties within a postcode. Speeds can be affected by a range of technical and environmental factors. The speed at the property may be lower than that listed above. You can check the estimated speed and confirm availability to a property prior to purchasing on the broadband provider's website. Providers may increase charges. The information is provided and maintained by Decision Technologies Limited. **This is indicative only and based on a 2-person household with multiple devices and simultaneous usage. Broadband performance is affected by multiple factors including number of occupants and devices, simultaneous usage, router range etc. For more information speak to your broadband provider.
Map data ©OpenStreetMap contributors.
