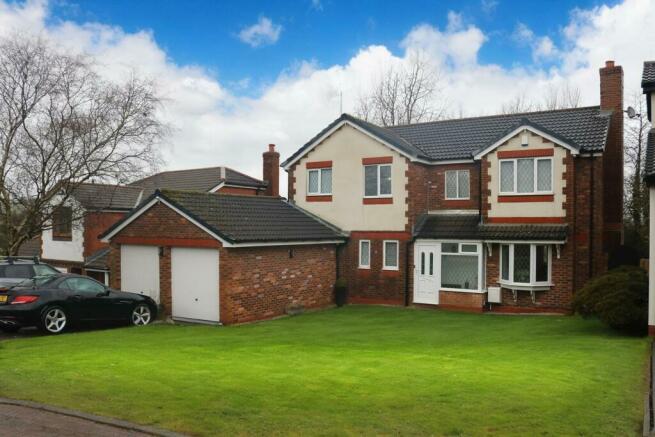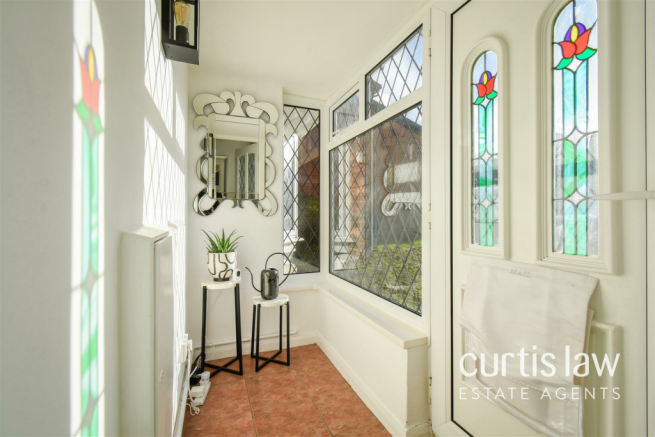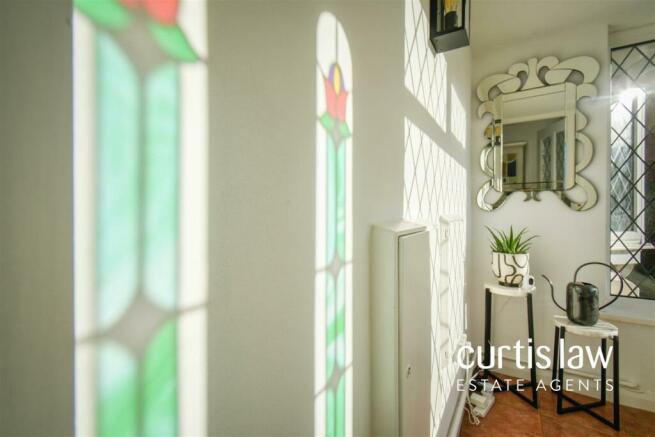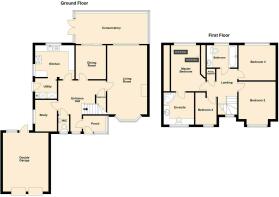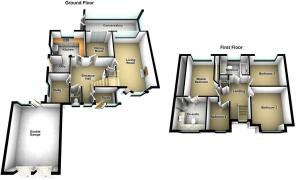
Heron Close, Blackburn

- PROPERTY TYPE
Detached
- BEDROOMS
4
- BATHROOMS
3
- SIZE
Ask agent
- TENUREDescribes how you own a property. There are different types of tenure - freehold, leasehold, and commonhold.Read more about tenure in our glossary page.
Freehold
Key features
- Exquisite Brick Built Detached Residence
- Four Bedrooms With En-Suite To Master
- Lovely Kitchen With Access To Utility Room
- Two Reception Rooms With Study & Conservatory
- Presented To A Show Home Standard
- Large & Private Side & Rear Gardens
- Double Garage & Driveway
- A Number Of Outstanding OFSTED Rated Schools Close-By
- Council Tax Band E
- Freehold
Description
Occupying an envious plot within one of Blackburn's prime locations, this impressive four bedroom detached residence stands as a testament to the meticulous care and attention brought upon it by its current owners. Impeccably presented and maintained to the highest standards, the property offers a spacious layout with versatile living. On the ground floor, you'll find two reception rooms, a dedicated study, a beautifully fitted kitchen with a utility room adding a touch of convenience, and a generously sized conservatory that provides the opportunity to savour the outdoor surroundings. Upstairs, there are four bedrooms which include a contemporary en-suite to the master, along with a stylish family bathroom which completes the accommodation.
This home is further enhanced by an extensive side and rear garden, providing a beautiful and private outdoor setting. A driveway and double garage cater to practical needs, offering ample parking and storage space. Throughout, the home exudes a sense of style with neutral tones, creating a harmonious and inviting atmosphere. The property also enjoys picturesque views of the local fields, adding to its allure. Families looking for their forever home would be perfectly suited to this exceptional home.
This property benefits from being close to a variety of local amenities such as shops, supermarkets, restaurants and doctors. Well established schools are in the catchment area including Pleckgate High School and Lammack Primary School. For commuters, there are excellent network links providing easy access to Blackburn Town Centre, the Ribble Valley, and Preston.
ALL VIEWINGS ARE STRICTLY BY APPOINTMENT ONLY AND TO BE ARRANGED THROUGH CURTIS LAW ESTATE AGENTS. ALSO, PLEASE BE ADVISED THAT WE HAVE NOT TESTED ANY APPARATUS, EQUIPMENT, FIXTURES, FITTINGS OR SERVICES AND SO CANNOT VERIFY IF THEY ARE IN WORKING ORDER OR FIT FOR THEIR PURPOSE.
As you step into the property through the porch, a breathtaking entrance hall greets you, creating an immediate sense of home. From there, discover doors which lead to an opulent living room adorned with a beautiful bay window, an intimate dining room leading to a impressive conservatory that seamlessly connects to the garden through patio doors, a delightful kitchen complemented by a utility room which provides additional garden access, a stylish study, and a convenient downstairs WC. Ascend the stairs in the hall to find a spacious landing guiding you to three double bedrooms, a single bedroom, and a contemporary fitted bathroom suite. The master bedroom is elevated by a tranquil and generously sized en-suite.
Externally, the front of the property benefits from a driveway for off road parking, double garage which can be utilised for storage or as additional parking, and an attractive front garden with a lush lawn. The rear showcases an impressive and private garden, complete with a patio ideal for entertaining, a lawn area, and a working area beside the conservatory. Accessible through a gate, the rear leads to woodland, unveiling a peaceful stream allowing you to immerse yourself in the nature that surrounds you.
Ground Floor -
Porch - 2.20m x 1.01m (7'2" x 3'3") - UPVC double glazed front door with stained glass feature, uPVC double glazed windows, wall light fitting, meters, hardwood single glazed door to entrance hall, tiled flooring.
Entrance Hall - 4.11m x 4.10m (13'5" x 13'5") - UPVC double glazed window, two ceiling light fittings, central heating radiator, coving to ceiling, smoke alarm, doors to living room, dining room, study, kitchen, WC and under stair cloakroom, carpeted stairs to first floor, wood effect flooring.
Living Room - 6.67m x 3.42m (21'10" x 11'2") - UPVC double glazed bay window, uPVC double glazed window, ceiling light fitting, two wall light fittings, two central heating radiator, coving to ceiling, modern feature gas fireplace with stone surround, television point, wood effect flooring.
Dining Room - 2.99m x 2.96m (9'9" x 9'8") - Double glazed sliding door to conservatory, ceiling light fitting, central heating radiator, coving to ceiling, wood effect flooring.
Conservatory - 5.85m x 4.28m (19'2" x 14'0") - UPVC double glazed windows surround, uPVC double glazed patio doors to rear garden, wall light fitting, access from dining room, carpeted flooring.
Kitchen - 3.47m x 3.40m (11'4" x 11'1") - Two uPVC double glazed windows, a range of wood effect laminate wall and base units with granite effect worktops with granite splashbacks, inset composite one and a half sink and drainer with mixer, electric oven with five ring gas hob and stainless steel extractor hood, ceiling light fitting, central heating radiator, under counter spotlights, base unit integrated plinth heater, open access to utility room, wood effect flooring.
Utility - 2.53m x 1.60m (8'3" x 5'2") - UPVC double glazed frosted door to rear, ceiling light fitting, central heating radiator, space for American style fridge freezer, washing machine and dryer, combi boiler, wood effect flooring.
Study - 2.71m x 2.34m (8'10" x 7'8") - UPVC double glazed window, ceiling light fitting, central heating radiator, wood effect flooring.
Wc - 1.61m x 0.90m (5'3" x 2'11") - UPVC double glazed frosted window, a two piece comprising of: a close coupled WC, wash basin with part tiled splash backs, ceiling light fitting, central heating radiator, wood effect flooring.
First Floor -
Landing - 2.98m x 2.09m (9'9" x 6'10") - UPVC double glazed frosted window, ceiling light fitting, central heating radiator, coving to ceiling, loft access via hatch, doors to four bedrooms, a family bathroom suite and airing cupboard, carpeted flooring.
Master Bedroom - 4.75m x 3.41m (15'7" x 11'2") - UPVC double glazed window, ceiling light fitting, central heating radiator, coving to ceiling, built in wardrobes with ceiling spotlights and full length mirrors (partial walk-in wardrobes), door to en-suite, carpeted flooring.
En-Suite - 2.92m x 1.74m (9'6" x 5'8") - UPVC double glazed frosted window, a three piece bathroom suite comprising of: a wood effect vanity WC and wash basin combination with storage, corner enclosed overhead shower, full tiled elevations, ceiling spotlights, chrome central heating towel rail, tiled effect flooring.
Bedroom Two - 3.32m x 3.29m (10'10" x 10'9") - UPVC double glazed window, ceiling light fitting, central heating radiator, carpeted flooring.
Bedroom Three - 3.29m x 3.02m (10'9" x 9'10") - UPVC double glazed window, ceiling light fitting, central heating radiator, carpeted flooring.
Bedroom Four - 2.94m x 2.48m (9'7" x 8'1") - UPVC double glazed window, ceiling light fitting, central heating radiator, carpeted flooring.
Bathroom - 2.26m x 1.78m (7'4" x 5'10") - UPVC double glazed frosted window, a three piece bathroom suite comprising of: a vanity WC and wash basin combination, panel bath with electric overhead shower, full tiled elevations, ceiling spotlights, chrome central heating towel rail, tiled flooring.
External -
Front - Driveway for two vehicles, double garage, laid to lawn garden.
Rear - An impressive and private garden comprising of: a patio area, laid to lawn garden with mature shrubbery, working area to the side of the conservatory, gated access to woodland area which has a stream running through.
Garage - 5.60m x 5.25m (18'4" x 17'2") - Double garage with two up and over doors, access from rear garden, lighting and electrics.
Agents Notes - Tenure: Freehold
Council Tax Band E (Blackburn with Darwen) - £2586.59 per annum
EPC: TBC
CCTV, alarm system, wired network point in every room
Property Type: Detached property
Property Construction: Brick
Number & Type Of Rooms: 4 bedrooms, en-suite to master, main bathroom suite, living room, dining room, study, kitchen, utility, conservatory, downstairs WC
Water Supply: Metered supply
Electricity & Gas Supply: Shell / Octopus
Sewerage: Mains drainage
Heating: Gas central heating
Broadband: Ultrafast - Virgin (just installing Fibre)
Mobile Signal: Good - 5G
Parking: Driveway for two vehicles, double garage, additional off road parking.
Building Safety: Unknown
Rights & Restrictions: Unknown
Flood & Erosion Risks: Very low
Planning Permissions & Development Proposals: Not aware of any current applications
Property Accessibility & Adaptions: None
Coalfield & Mining Area: No
Brochures
Heron Close, BlackburnBrochure- COUNCIL TAXA payment made to your local authority in order to pay for local services like schools, libraries, and refuse collection. The amount you pay depends on the value of the property.Read more about council Tax in our glossary page.
- Band: E
- PARKINGDetails of how and where vehicles can be parked, and any associated costs.Read more about parking in our glossary page.
- Yes
- GARDENA property has access to an outdoor space, which could be private or shared.
- Yes
- ACCESSIBILITYHow a property has been adapted to meet the needs of vulnerable or disabled individuals.Read more about accessibility in our glossary page.
- Ask agent
Heron Close, Blackburn
NEAREST STATIONS
Distances are straight line measurements from the centre of the postcode- Ramsgreave & Wilpshire Station1.2 miles
- Blackburn Station1.3 miles
- Mill Hill Station2.1 miles
About the agent
Are you looking to sell? then look no further!
Curtis Law Estate Agents are a modern, proactive, forward-thinking estate agency with a reputation for providing exceptional customer service across Lancashire.
Selling a property can be perceived by many as a daunting and expensive financial outlay. Here at Curtis Law we are bridging the gap between extortionate moving costs and poor service from estate agents you simply don't trust. Our fees
Notes
Staying secure when looking for property
Ensure you're up to date with our latest advice on how to avoid fraud or scams when looking for property online.
Visit our security centre to find out moreDisclaimer - Property reference 32841466. The information displayed about this property comprises a property advertisement. Rightmove.co.uk makes no warranty as to the accuracy or completeness of the advertisement or any linked or associated information, and Rightmove has no control over the content. This property advertisement does not constitute property particulars. The information is provided and maintained by Curtis Law Estate Agents Limited, Blackburn. Please contact the selling agent or developer directly to obtain any information which may be available under the terms of The Energy Performance of Buildings (Certificates and Inspections) (England and Wales) Regulations 2007 or the Home Report if in relation to a residential property in Scotland.
*This is the average speed from the provider with the fastest broadband package available at this postcode. The average speed displayed is based on the download speeds of at least 50% of customers at peak time (8pm to 10pm). Fibre/cable services at the postcode are subject to availability and may differ between properties within a postcode. Speeds can be affected by a range of technical and environmental factors. The speed at the property may be lower than that listed above. You can check the estimated speed and confirm availability to a property prior to purchasing on the broadband provider's website. Providers may increase charges. The information is provided and maintained by Decision Technologies Limited. **This is indicative only and based on a 2-person household with multiple devices and simultaneous usage. Broadband performance is affected by multiple factors including number of occupants and devices, simultaneous usage, router range etc. For more information speak to your broadband provider.
Map data ©OpenStreetMap contributors.
