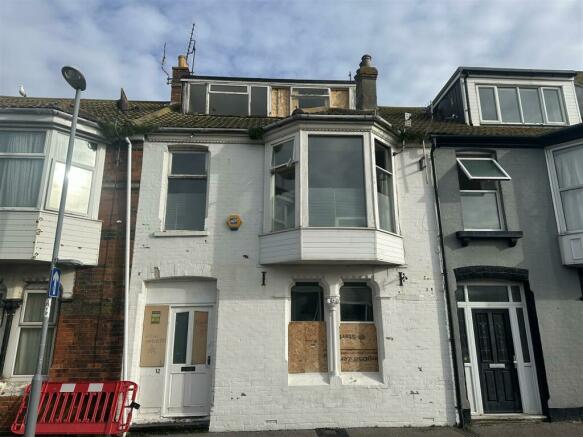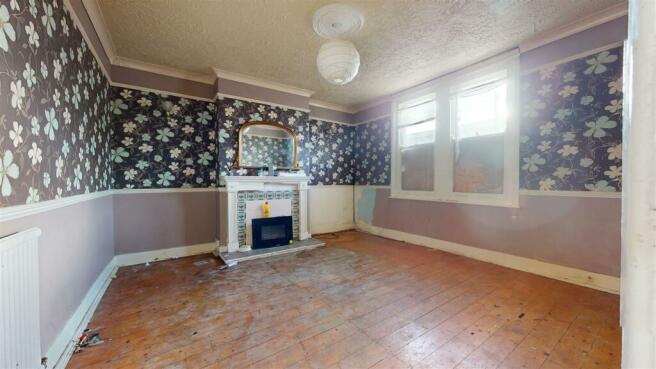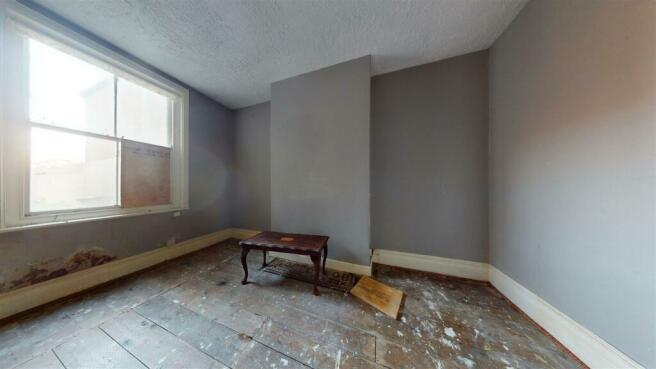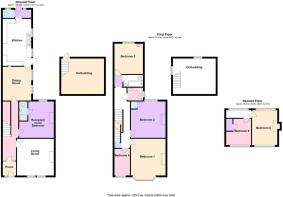Ranelagh Road, Weymouth

- PROPERTY TYPE
Terraced
- BEDROOMS
7
- BATHROOMS
2
- SIZE
Ask agent
- TENUREDescribes how you own a property. There are different types of tenure - freehold, leasehold, and commonhold.Read more about tenure in our glossary page.
Freehold
Key features
- 3 Storey House
- 6/7 Bedrooms
- Outbuilding with 2 floors
- Large Kitchen
- Garden with rear access
- Council Tax Band D
- EPC Rating - Grade E
- In Need of Modernisation Throughtout
- Offering Great Potential
- Must be Seen to Appreciate
Description
There is the potential of 7 bedrooms with an extra outbuilding that could be a 1-bedroom self-contained flat STPP.
Viewings are highly recommended and strictly by appointment.
Living Room - 4.24m x 4.22m (13'10" x 13'10") - A good size room with feature fireplace
2nd Reception/ Bedroom - 4.18m x 3.99m (13'8" x 13'1") - A double bedroom with shower en-suite, rear aspect window.
Dining Room - 3.89m x 3.28m (12'9" x 10'9") - A good size room accessed of the kitchen and hallway.
Kitchen - 5.40m x 3.28m (17'8" x 10'9") - A really good size kitchen with door leading to the garden and downstairs cloak/ utility.
Bedroom 3 - 4.16m x 3.99m (13'7" x 13'1") - A double bedroom with rear aspect view.
Stairs Rise To The First Floor -
Bedroom 1 - 4.21m max x 3.82m max (13'9" max x 12'6" max) - A double bedroom with feature fireplace and front aspect bay window.
Bedroom 2 - 3.48m x 3.33m (11'5" x 10'11") - A double bedroom with rear aspect view and wash hand basin
Bedroom 4 - 3.07m x 1.98m (10'0" x 6'5") - A single bedroom with front aspect view
Stairs Rise To The Second Floor -
Bedroom 5 - 4.00m x 2.90m (13'1" x 9'6") - A double bedroom with large windows giving front and rear views
Bedroom 6 - 3.01m x 2.88m (9'10" x 9'5") - A single bedroom with large windows giving front and rear views
Outbuilding - 4.93m x 4.10m (16'2" x 13'5") - An outbuilding with 2 floors which has the potential to become more living space STPP
Garden - To the rear there is courtyard leading to a garden area that requires some attention.
Construction - Standard brick built construction with cavity wall and pitched roof.
Other Information - Flood Risk
Rivers & SeasHigh
Surface WaterLow
Mobile signal
Fair to good
Broadband services
Standard - 16mbps
Super Fast - 80mbps
Ultra Fast - 1000mbps
Legal Disclaimer - These particulars, whilst believed to be accurate are set out as a general outline only for guidance and do not constitute any part of an offer or contract. Intending purchasers should not rely on them as statements of
representation of fact, but must satisfy themselves by inspection or otherwise as to their accuracy. All measurements are approximate. Any details including (but not limited to): lease details, service charges, ground rents & covenant information are provided by the vendor and you should consult with your legal advisor/ satisfy yourself before proceeding. No person in this firms employment has the authority to make or give any representation or warranty in respect of the property.
Brochures
Ranelagh Road, WeymouthBrochure- COUNCIL TAXA payment made to your local authority in order to pay for local services like schools, libraries, and refuse collection. The amount you pay depends on the value of the property.Read more about council Tax in our glossary page.
- Band: D
- PARKINGDetails of how and where vehicles can be parked, and any associated costs.Read more about parking in our glossary page.
- Ask agent
- GARDENA property has access to an outdoor space, which could be private or shared.
- Yes
- ACCESSIBILITYHow a property has been adapted to meet the needs of vulnerable or disabled individuals.Read more about accessibility in our glossary page.
- Ask agent
Ranelagh Road, Weymouth
NEAREST STATIONS
Distances are straight line measurements from the centre of the postcode- Weymouth Station0.0 miles
- Upwey Station2.3 miles
About the agent
If you would like a free market appraisal on your property contact Hull Gregson & Hull estate agents who have been selling properties across the central south Dorset Area for in excess of 40 years and currently have offices in Weymouth Town Centre and on the Isle of Portland. We offer considerable expertise in all aspects, including second hand and brand new homes, property management and in addition we have over 30 years experience in dealing with a wide range of commercial properties inclu
Industry affiliations


Notes
Staying secure when looking for property
Ensure you're up to date with our latest advice on how to avoid fraud or scams when looking for property online.
Visit our security centre to find out moreDisclaimer - Property reference 32842676. The information displayed about this property comprises a property advertisement. Rightmove.co.uk makes no warranty as to the accuracy or completeness of the advertisement or any linked or associated information, and Rightmove has no control over the content. This property advertisement does not constitute property particulars. The information is provided and maintained by Hull Gregson Hull, Weymouth. Please contact the selling agent or developer directly to obtain any information which may be available under the terms of The Energy Performance of Buildings (Certificates and Inspections) (England and Wales) Regulations 2007 or the Home Report if in relation to a residential property in Scotland.
*This is the average speed from the provider with the fastest broadband package available at this postcode. The average speed displayed is based on the download speeds of at least 50% of customers at peak time (8pm to 10pm). Fibre/cable services at the postcode are subject to availability and may differ between properties within a postcode. Speeds can be affected by a range of technical and environmental factors. The speed at the property may be lower than that listed above. You can check the estimated speed and confirm availability to a property prior to purchasing on the broadband provider's website. Providers may increase charges. The information is provided and maintained by Decision Technologies Limited. **This is indicative only and based on a 2-person household with multiple devices and simultaneous usage. Broadband performance is affected by multiple factors including number of occupants and devices, simultaneous usage, router range etc. For more information speak to your broadband provider.
Map data ©OpenStreetMap contributors.




