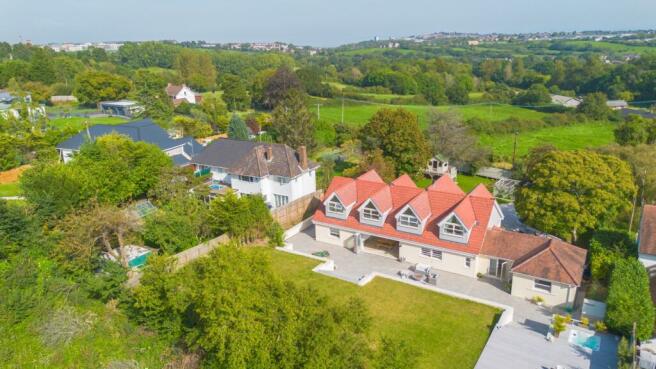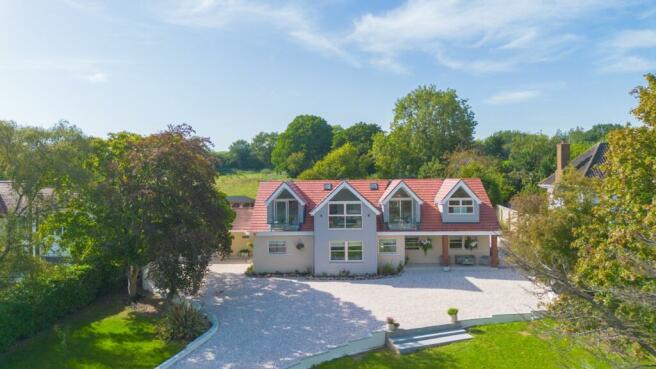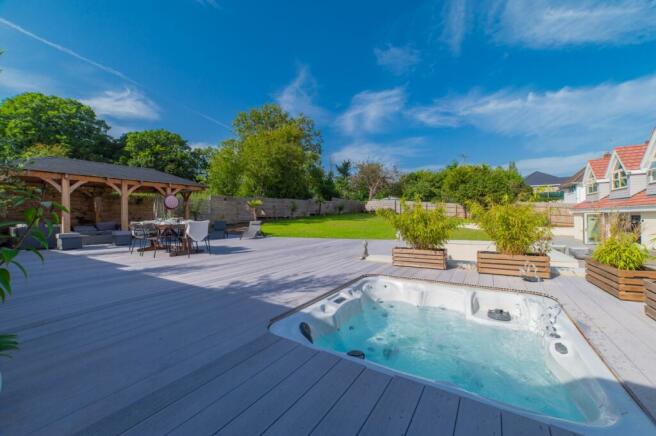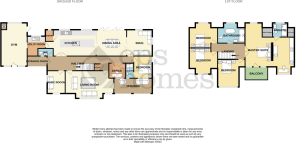
Pen-y-Turnpike Road, Dinas Powys

- PROPERTY TYPE
Detached
- BEDROOMS
5
- BATHROOMS
3
- SIZE
Ask agent
- TENUREDescribes how you own a property. There are different types of tenure - freehold, leasehold, and commonhold.Read more about tenure in our glossary page.
Freehold
Key features
- A beautifully bespoke 'beach house' inspired residence
- Set within the idyllic Dinas Powys countryside
- Architecturally designed with influence from personal travels of Australia
- An enviable 0.6 acre plot that further boasts approx. 4000 sq ft of internal luxury living accommodation (*.approx)
- Electric gates leading to a sweeping gravel driveway
- Five double bedrooms
- Master suite complete with separate dressing area, bespoke en suite shower room and a private balcony
- Twelve-metre-wide kitchen and dining area
- Bianco Carrara Quartz finished Sigma-3 kitchen complete with AEG appliances and a show stopper family island
- 120 sq m composite decked entertainment area complete with sunken hot-tub
Description
Privately nestled, yet undeniably prominent. As the electric gates drawback, a sweeping driveway is revealed, leading to a beautiful 'beach house' inspired residence set within the idyllic Dinas Powys countryside. Architecturally designed with influence from personal travels of Australia, this unique local developer has created a vision on an enviable 0.6 acre plot that further boasts approx. 4000 sq ft of internal luxury living accommodation to create a magnificent family home in an exceptional location...
The property opens into a bright and welcoming entrance hall, enjoying light wood flooring, intricate wall panel detail, and a relaxed and soothing decor that echos throughout this bespoke residence.
With so many incredible aspects of this home, it's hard to identify the social hub, however, the twelve-metre-wide open-plan kitchen and dining area is certainly a fantastic starting point.
Appointed with a limestone tiled floor, the Sigma-3 kitchen has been accompanied by Bianco Carrara Quartz work surfaces, complete with matching upstands that also finish the waterfall-finished island that creates a showstopping centerpiece and focal point. The kitchen also incorporates a range of integrated AEG appliances including a double oven and microwave, a dishwasher, a ceramic hob, a fridge, and a freezer. More benefits include a walk-in pantry and integrated ceiling speakers. The kitchen and dining area has been created with family living and entertaining at the forefront, with space for a twelve to fourteen-person dining set up with impressive bi-folding doors that combine the impressive gardens the property offers in abundance.
The kitchen leads onto a separate utility room that continues the same range of Sigma-3 units and matching Bianco Carrara Quartz worksurfaces and upstands, with space and plumbing for a washing machine and a separate tumble dryer.
If you wish to escape the hustle and bustle of the kitchen and dining area, but still want to keep an ear or eye to action, you can retreat to the neighboring snug that boasts an integrated media wall and a contemporay design 8KW log burner.
Reception rooms really are in abundance at The Retreat. The main lounge offers a beautifully bright and airy sanctury to enjoy relaxing evenings with the cozy glow of the log burner and entertainment from the tastefully appointed media wall. Patio doors lead out to the front-facing veranda, the perfect spot to enjoy a beautiful sunrise with a morning coffee.
If fitness and wellbeing are your focus, enjoy this beautifully bright fitness space, boasting a floor-to-ceiling mirrored wall to monitor posture and performance. Currently utilised as a fitness studio, this versatile area could be used for a whole host of other uses.
There are two more reception rooms that include a spacious home office and a separate music room that the current owners use for piano practice.
The ground floor also offers an elegant guest suite comprising a sizable front aspect bedroom. There is a tastefully appointed en suite shower room with a limestone tiled floor, a larger than standard walk in shower, a vanity wash basin, a low-level w/c, and a feature radiator.
Ascending to the first floor reveals an exceptional array of bedroom accommodation. The Master Suite incorporates luxury, spacious surroundings and stunning views. The sizable bedroom area provides a sanctuary for relaxation with its window seating set-up and a private front balcony, the perfect spot to enjoy a summer evening read or a morning coffee. The bedroom area flows into a separate dressing area appointed with a range of integrated wardrobes and a dressing table. The en suite, the limestone floor tiles that feature throughout the property continue here, bringing together a larger than a standard walk-in shower, a vanity wash basin, a low-level w/c and a feature radiator, brought together by a natural tone tiling schedule, and quality chrome sanitaryware.
There are three more double bedrooms, all boasting spaciousness, built-in wardrobes, and incredible views, one of which opens out onto its own private balcony, enjoying an outstanding outlook.
The family bathroom has been appointed with a limestone tiled floor, a larger-than-standard walk-in shower complete with a glass screen, a fixed overhead shower, and a handheld attachment. There is a feature freestanding bathtub, two vanity wash basins, and a low-level w/c, all brought together with a natural tiling schedule and quality sanitaryware.
Externally, the front drive provides parking for multiple vehicles. There are two sizable lawn areas, a bespoke children's play area and a built-in hen house.
The rear garden enjoys a sizable tiled patio that leads up to a showstopping entertainment area, comprising a 120 sq m composite deck, a sunken six-man hot tub, and a bespoke built gazebo complete with outdoor speakers and a projector screen. This really is the epitome of outdoor entertaining.
Further benefits include Cat-6 cabling throughout every room, a three hundred litre cylinder and pump system, alarm, and security cameras.
Properties of this caliber are rarely available. We welcome you to contact us today to arrange your private viewing appointment...
Entrance Hall
Kitchen, Dining and Family Room
4.03m x 11.82m - 13'3" x 38'9"
Utility
3.54m x 2.99m - 11'7" x 9'10"
Snug
4.68m x 4.03m - 15'4" x 13'3"
Lounge
4.47m x 6.98m - 14'8" x 22'11"
Music Room
3.17m x 2.94m - 10'5" x 9'8"
Office
2.59m x 2.6m - 8'6" x 8'6"
Gym
4.06m x 6.14m - 13'4" x 20'2"
Guest Bedroom
3.24m x 3.75m - 10'8" x 12'4"
Guest En Suite
1.19m x 2.61m - 3'11" x 8'7"
Ground Floor W/C
1.11m x 2.23m - 3'8" x 7'4"
Master Suite Bedroom Area
4.33m x 8.61m - 14'2" x 28'3"
Master Suite Dressing Area
2.79m x 7.26m - 9'2" x 23'10"
Master En Suite
1.97m x 1.86m - 6'6" x 6'1"
Bedroom Two
3.99m x 2.97m - 13'1" x 9'9"
Bedroom Three
4.91m x 3.64m - 16'1" x 11'11"
Bedroom Four
4.81m x 4.85m - 15'9" x 15'11"
Family Bathroom
3.71m x 4.27m - 12'2" x 14'0"
Energy performance certificate - ask agent
Council TaxA payment made to your local authority in order to pay for local services like schools, libraries, and refuse collection. The amount you pay depends on the value of the property.Read more about council tax in our glossary page.
Band: I
Pen-y-Turnpike Road, Dinas Powys
NEAREST STATIONS
Distances are straight line measurements from the centre of the postcode- Eastbrook Station0.5 miles
- Dinas Powys Station0.8 miles
- Cogan Station1.1 miles
About the agent
Why sell your property with CPS Homes?
Here at CPS Homes, we have a group of hard-working individuals who are passionate about matching the people of Cardiff to their dream homes. We'll guide you every step of the way, from helping you present your property for viewings and a unique video tour that sets your listing apart, through to unwavering sales progression support once an offer has been accepted. You're in safe hands with Nathan, Sian and the team who have a
Industry affiliations


Notes
Staying secure when looking for property
Ensure you're up to date with our latest advice on how to avoid fraud or scams when looking for property online.
Visit our security centre to find out moreDisclaimer - Property reference 10324229. The information displayed about this property comprises a property advertisement. Rightmove.co.uk makes no warranty as to the accuracy or completeness of the advertisement or any linked or associated information, and Rightmove has no control over the content. This property advertisement does not constitute property particulars. The information is provided and maintained by CPS Homes, Cardiff. Please contact the selling agent or developer directly to obtain any information which may be available under the terms of The Energy Performance of Buildings (Certificates and Inspections) (England and Wales) Regulations 2007 or the Home Report if in relation to a residential property in Scotland.
*This is the average speed from the provider with the fastest broadband package available at this postcode. The average speed displayed is based on the download speeds of at least 50% of customers at peak time (8pm to 10pm). Fibre/cable services at the postcode are subject to availability and may differ between properties within a postcode. Speeds can be affected by a range of technical and environmental factors. The speed at the property may be lower than that listed above. You can check the estimated speed and confirm availability to a property prior to purchasing on the broadband provider's website. Providers may increase charges. The information is provided and maintained by Decision Technologies Limited. **This is indicative only and based on a 2-person household with multiple devices and simultaneous usage. Broadband performance is affected by multiple factors including number of occupants and devices, simultaneous usage, router range etc. For more information speak to your broadband provider.
Map data ©OpenStreetMap contributors.





