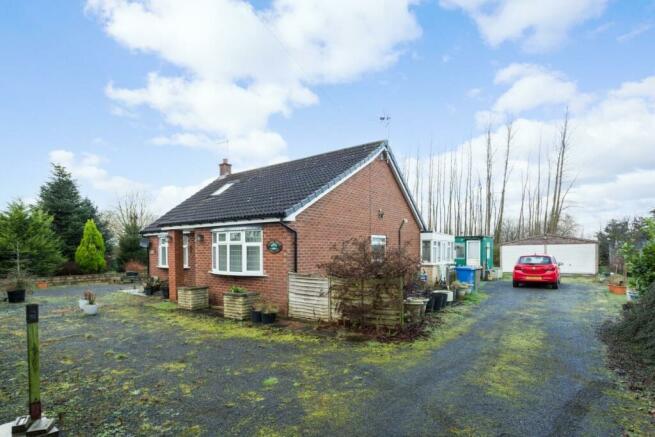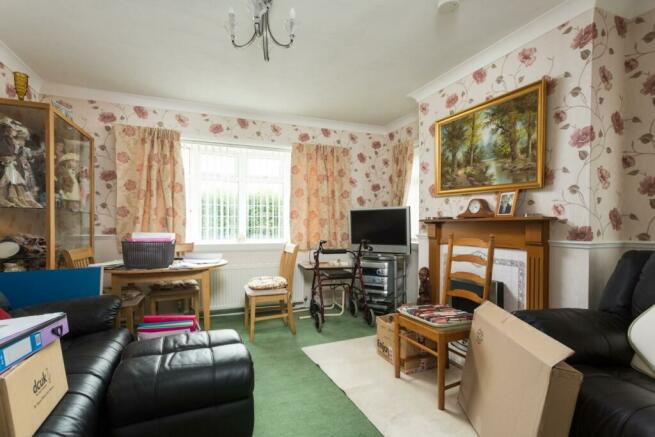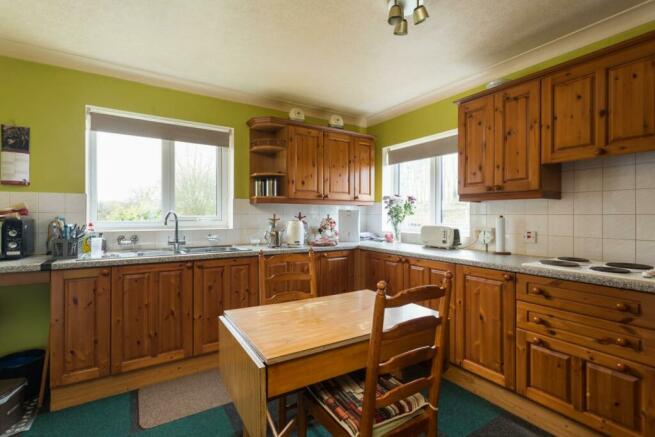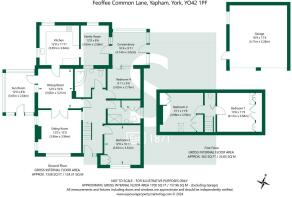
Feoffee Lane, Pocklington, York

- PROPERTY TYPE
Detached
- BEDROOMS
4
- BATHROOMS
2
- SIZE
Ask agent
- TENUREDescribes how you own a property. There are different types of tenure - freehold, leasehold, and commonhold.Read more about tenure in our glossary page.
Freehold
Key features
- Detached Dormer Bungalow
- 4 Bedrooms
- Lounge & Breakfast Room
- Kitchen & Utility Room
- Conservatory
- Ground Floor Bathroom & Shower Room
- Double Garage
- Detached Barn
- Surrounding Gardens
- 12.7 acres in Total
Description
A spacious detached bungalow set within surrounding gardens and land of approximately 12.7 acres, and offering huge potential for further expansion and improvement.
Accommodation - A rare opportunity to acquire this spacious Dormer bungalow offering enormous potential for further expansion and improvement and set within surrounding gardens and land stretching to approximately 12.7 acres in total.
Internally the property is entered via a uPVC framed double glazed front door into a spacious reception hall with staircase leading to the first-floor accommodation. The hallway includes twin double radiator and an ornamental dado rail.
Located off the hall is a breakfast room with radiator and dado rail. The breakfast room in turn leads through into the lean too conservatory which is of timber construction with surrounding casement windows and secondary entrance door.
The principal reception room is a spacious lounge located at the front of the house having a bay window to the front elevation with uPVC framed double glazed casements. The lounge also includes a fitted electric fire with tiled surround, a television aerial point, dado rail and radiator.
There is a downstairs double bedroom again located at the front of the property and a matching bay window to the front elevation and radiator.
Bedroom 2 includes a double radiator and is located centrally within the ground floor accommodation.
The property enjoys a spacious ground floor bathroom having a low flush w/c, wash hand basin and inset corner bath with half height tiled splashbacks. In addition, there is a separate shower room which again enjoys a low flush w/c, wash hand basin and walk in corner shower cubicle with full height tiled surround. Both the bathroom and shower room include radiators and the shower room has a triple fronted built-in linen cupboard.
The property’s kitchen is located at the rear of the house having a range of built-in pine base units to three sides with laminated worktops and inset stainless steel sink unit. There is any additional range of matching high-level storage with ceramic tiled splashbacks. The kitchen includes a built-in electric oven and grill with separate four-point hob unit and extractor fan. There is plumbing for an automatic washing machine and space for both a breakfast table and free-standing fridge freezer unit. Double radiator.
Beyond the kitchen is the utility room which houses the Worcester Central Heating boiler.
Finally, to the ground floor is a separate utility room / conservatory which is of brick and uPVC construction with surrounding casement windows and rear entrance door.
To the first floor are two excellent double bedrooms both of which have a range of built-in wardrobes, radiators, and a double-glazed Velux roof light. This floor also includes a separate toilet with wood panel surround.
To The Outside - The property is accessed directly off Feoffee Lane through a gated entrance onto a front and side hard standing which provides off street parking for numerous motor vehicles. The driveway in turn gives access to a detached double garage which has twin up and over garage doors.
The property is set within approximately 4 acres of mature gardens which surround the property to all sides. The majority of the garden is lawned with a central pond and numerous trees and shrubs. The garden is enclosed by fenced and hedged lined boundaries.
There is a second vehicular access off Feoffee Lane which services a detached barn set approximately 50 metres from the subject property and is equipped with light and power.
It is the opinion of the writer that there may be some redevelopment potential within the barn.
Crucially the property is being sold with a rear paddock which stretches to approximately 10 acres in size. The land is currently left to pasture and is certain to be of interest to those with a keen equestrian interest.
The property’s position is in a much sought after location offering quick and easy access to the market town of Pocklington as well as York and Leeds. An inspection of the site is strongly recommended.
Overage Provision - The redundant barn situated on the edge of the site will be subject to a 21 year overage provision entitling the current owners to 50% of any uplift of any value, should planning be granted to turn the building into a separate residential of commercial property.
Brochures
Feoffee Lane, Pocklington, YorkBrochure- COUNCIL TAXA payment made to your local authority in order to pay for local services like schools, libraries, and refuse collection. The amount you pay depends on the value of the property.Read more about council Tax in our glossary page.
- Ask agent
- PARKINGDetails of how and where vehicles can be parked, and any associated costs.Read more about parking in our glossary page.
- Yes
- GARDENA property has access to an outdoor space, which could be private or shared.
- Yes
- ACCESSIBILITYHow a property has been adapted to meet the needs of vulnerable or disabled individuals.Read more about accessibility in our glossary page.
- Ask agent
Energy performance certificate - ask agent
Feoffee Lane, Pocklington, York
NEAREST STATIONS
Distances are straight line measurements from the centre of the postcode- York Station11.1 miles
About the agent
We are proud to be North Yorkshire's largest independent estate agent. Established in 1871, our knowledge and experience of the local land and property market remains unrivalled in the 21st century. We combine the traditional values of honesty, trustworthiness and unmatched customer service with a dynamic, progressive and flexible approach to modern day market conditions.
We provide a friendly and approachable service, and aim to work in partners
Industry affiliations

Notes
Staying secure when looking for property
Ensure you're up to date with our latest advice on how to avoid fraud or scams when looking for property online.
Visit our security centre to find out moreDisclaimer - Property reference 32844019. The information displayed about this property comprises a property advertisement. Rightmove.co.uk makes no warranty as to the accuracy or completeness of the advertisement or any linked or associated information, and Rightmove has no control over the content. This property advertisement does not constitute property particulars. The information is provided and maintained by Stephensons, York. Please contact the selling agent or developer directly to obtain any information which may be available under the terms of The Energy Performance of Buildings (Certificates and Inspections) (England and Wales) Regulations 2007 or the Home Report if in relation to a residential property in Scotland.
*This is the average speed from the provider with the fastest broadband package available at this postcode. The average speed displayed is based on the download speeds of at least 50% of customers at peak time (8pm to 10pm). Fibre/cable services at the postcode are subject to availability and may differ between properties within a postcode. Speeds can be affected by a range of technical and environmental factors. The speed at the property may be lower than that listed above. You can check the estimated speed and confirm availability to a property prior to purchasing on the broadband provider's website. Providers may increase charges. The information is provided and maintained by Decision Technologies Limited. **This is indicative only and based on a 2-person household with multiple devices and simultaneous usage. Broadband performance is affected by multiple factors including number of occupants and devices, simultaneous usage, router range etc. For more information speak to your broadband provider.
Map data ©OpenStreetMap contributors.





