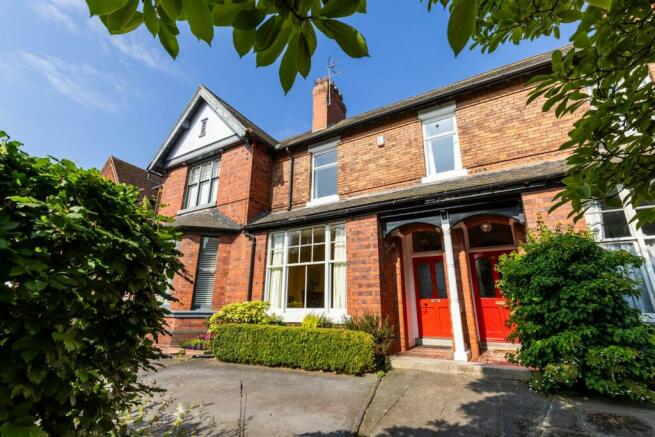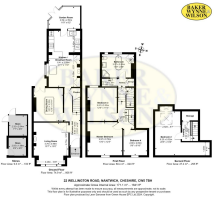Wellington Road, Nantwich

- PROPERTY TYPE
Town House
- BEDROOMS
4
- BATHROOMS
1
- SIZE
Ask agent
- TENUREDescribes how you own a property. There are different types of tenure - freehold, leasehold, and commonhold.Read more about tenure in our glossary page.
Freehold
Description
NO CHAIN.
AN IMPOSING, TASTEFULLY APPOINTED, FOUR BEDROOM EDWARDIAN TOWN HOUSE OF CONSIDERABLE CHARACTER AND APPEAL WITH A SOUTH WESTERLY REAR GARDEN AND CAR PARKING SPACE.
NO CHAIN.
Description - An ideal opportunity to acquire a period property of traditional brick construction under a slate roof, occupying a prime position enjoying a South Westerly aspect to the rear and car parking space to the front. Over the years the whole has been vastly improved/renovated yet still retains much original charm and character with notably the Minton tiled floor to the reception hall, feature fireplaces, bay windows, pine doors, picture rails and ceiling cornices. Furthermore the present vendors have created a fourth double bedroom from approached over a paddle staircase along with a box room. We strongly recommend inspection of this property.
Summary - Entrance Hall, Living Room, Dining Room, Breakfast Room/Kitchen, Conservatory. First Floor Accommodation; Three Bedrooms, Bathroom, Separate W/C. Second Floor Accommodation; Bedroom and a storage cupboard. Rear Walled Garden, two garden stores and Lawn Area.
Directions To Cw5 7Bh - what3wordsref///overdrive.positions.defenders
Location & Amenities - Wellington Road has always proved to be a desirable popular living environment with a variety of housing designs. The property is minutes walk from the historic market town of Nantwich which has an excellent range of shopping facilities including supermarkets such as Aldi, Morrisons, M&S Food, Boots, WH Smiths and a number of renowned local retailers. Sainsburys Store is located on the Middlewich Road. Primary Education is available in Wellington Road and Audlem Road which are natural feeder schools to Brine Leas High School/BL6 Sixth Form. The business centre of Crewe is five miles, M6 Motorway (junction 16) is ten miles. Manchester Airport 45 minutes drive. Also note that Nantwich train station is literally two minutes walking distance giving access to Crewe with trains to Manchester Piccadilly and London Euston.
Accommodation - With approximate measurements comprises:
Entrance Porch -
Entrance Hall - 6.65m x 1.83m (21'10" x 6'0") - Minton floor, dado rail, balustrade staircase, pine skirtings, radiator and under stairs storage cupboard.
Main Living Room (Front) - 4.75m x 3.96m (15'7" x 13'0") - Feature fireplace with Clearview wood burning stove, picture rails, ceiling cornices, ceiling rose, bay window with window seat, sash window, pine door, radiator and TV point.
Dining Room (Rear) - 3.81m x 3.33m (12'6" x 10'11") - Victorian style fireplace, picture rails, ceiling cornices, radiator, pine floor, pine door, double French doors leading to the rear of the property.
Breakfast Room - 6.43m x 3.58m (21'1" x 11'9") - Clearview wood burning stove, built-in alcove cupboards, radiator, oak style flooring, pine door, opening to the kitchen area.
Kitchen - Exposed beams. Full range of appliances with a four burner gas AEG hob unit, AEG oven, deep pan drawers, washing machine, dishwasher, base units, matching wall cupboards, oak style floor, access to the conservatory and stable door to the rear.
Conservatory - Oak flooring.
Stairs Lead From Entrance Hall - Pitch pine staircase with attractive balustrade.
Master Bedroom - 3.96m x 3.78m (13'0" x 12'5") - Period fireplace, radiator, picture rail, pine door.
Bedroom No. 4 - 2.90m x 2.69m (9'6" x 8'10") - Radiator.
Bedroom No. 3 (Rear) - 3.81m 3.35m (12'6" 11'0") - Period fireplace, radiator.
Bathroom - 3.58m x 2.64m (11'9" x 8'8") - Exceptional suite, roll top style bath, separate shower cubicle, pedestal wash basin, low level W/C, exposed pine flooring, period fireplace, radiator. Airing cupboard containing the gas boiler.
Further storage cupboard off the landing outside the bathroom.
Separate W/C - 1.73m x 0.89m (5'8" x 2'11") - Hand basin, Xpelair.
Staircase Leads To Second Floor -
Bedroom No. 2 - 6.22m max x 5.03m max (20'5" max x 16'6" max) - Skylight, L shaped room, eaves storage area.
Further storage cupboard off the landing.
Outside - Car parking area towards the front. Towards the rear of the property is a walled patio area, water tap, two stores, shared pedestrian access leads to the rear lawned garden with a South Westerly aspect, various borders, There is agreed shared access via the dropped kerb on the front parking area.
Services - All mains services are connected to the property.
N.B. Tests have not been made of electrical, water, gas, drainage and heating systems and associated appliances, nor confirmation obtained from the statutory bodies of the presence of these services. The information given should therefore be verified prior to a legal commitment to purchase.
Tenure - Freehold.
Council Tax - Band D.
Viewing - By appointment with BAKER, WYNNE & WILSON.
38 Pepper Street, Nantwich. (Tel No: ).
W909
Brochures
Wellington Road, NantwichBrochure- COUNCIL TAXA payment made to your local authority in order to pay for local services like schools, libraries, and refuse collection. The amount you pay depends on the value of the property.Read more about council Tax in our glossary page.
- Band: D
- PARKINGDetails of how and where vehicles can be parked, and any associated costs.Read more about parking in our glossary page.
- Yes
- GARDENA property has access to an outdoor space, which could be private or shared.
- Yes
- ACCESSIBILITYHow a property has been adapted to meet the needs of vulnerable or disabled individuals.Read more about accessibility in our glossary page.
- Ask agent
Wellington Road, Nantwich
Add an important place to see how long it'd take to get there from our property listings.
__mins driving to your place
Get an instant, personalised result:
- Show sellers you’re serious
- Secure viewings faster with agents
- No impact on your credit score



Your mortgage
Notes
Staying secure when looking for property
Ensure you're up to date with our latest advice on how to avoid fraud or scams when looking for property online.
Visit our security centre to find out moreDisclaimer - Property reference 32845958. The information displayed about this property comprises a property advertisement. Rightmove.co.uk makes no warranty as to the accuracy or completeness of the advertisement or any linked or associated information, and Rightmove has no control over the content. This property advertisement does not constitute property particulars. The information is provided and maintained by Baker Wynne & Wilson, Nantwich. Please contact the selling agent or developer directly to obtain any information which may be available under the terms of The Energy Performance of Buildings (Certificates and Inspections) (England and Wales) Regulations 2007 or the Home Report if in relation to a residential property in Scotland.
*This is the average speed from the provider with the fastest broadband package available at this postcode. The average speed displayed is based on the download speeds of at least 50% of customers at peak time (8pm to 10pm). Fibre/cable services at the postcode are subject to availability and may differ between properties within a postcode. Speeds can be affected by a range of technical and environmental factors. The speed at the property may be lower than that listed above. You can check the estimated speed and confirm availability to a property prior to purchasing on the broadband provider's website. Providers may increase charges. The information is provided and maintained by Decision Technologies Limited. **This is indicative only and based on a 2-person household with multiple devices and simultaneous usage. Broadband performance is affected by multiple factors including number of occupants and devices, simultaneous usage, router range etc. For more information speak to your broadband provider.
Map data ©OpenStreetMap contributors.




