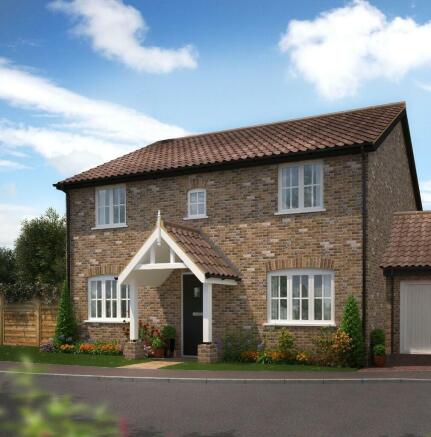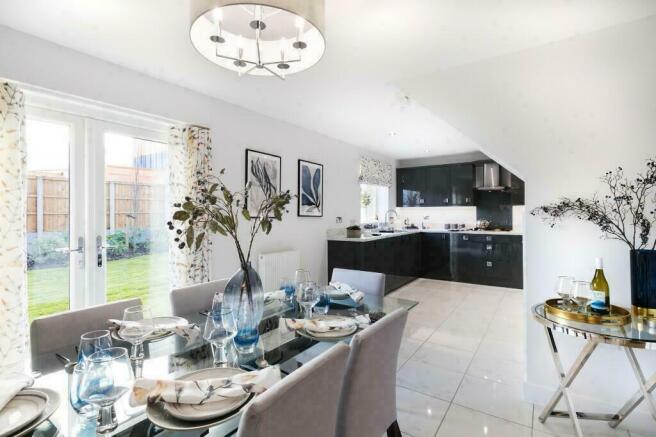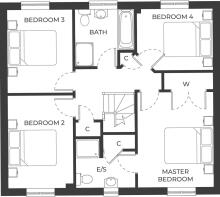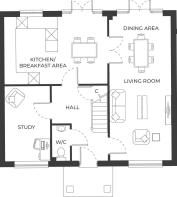Norwich Road, Watton, Norfolk, IP25 6HP

- PROPERTY TYPE
Detached
- BEDROOMS
4
- BATHROOMS
2
- SIZE
Ask developer
- TENUREDescribes how you own a property. There are different types of tenure - freehold, leasehold, and commonhold.Read more about tenure in our glossary page.
Freehold
Key features
- Highly Specified
- Energy Efficient
- Bosch Appliances
- LED Downlights to Kitchen, Bathroom & Ensuite
- Under Unit Lighting & Ceramic Floor Tiles to Kitchen
- Fitted Wardrobes & Ensuite to Master
- Very Large Rear Garden
- Garage & Private Driveway
- NHBC 10 Year Buildmark Warranty
- FLOORING INCLUDED!
Description
FLOORING INCLUDED
This impressive, dual frontage, 4-bedroom home provides all the space, inside and out, for family living and more.
As you enter the property, to your right you'll find a spacious, duel aspect living room that incorporates a dining area towards the rear. French doors lead out into the private large rear garden and a pair of glazed double doors flow through to the open-plan kitchen/breakfast area. The kitchen boasts a range of fitted units and is further enhanced with Bosch appliances, LED downlights, under-unit lighting and Porcelanosa ceramic floor tiles.
A separate study is to the left of the entrance hall, providing privacy for home working or just somewhere to quietly relax, whilst under-stairs storage and a WC provide further convenience.
At the top of the the oak handrail staircase the landing provides access to four bedrooms. The master features an en-suite shower room and a fitted double wardrobe. Both the en suite and the family bathroom are furnished with modern Roper Rhodes fittings and chrome-finished taps and include LED downlights and ceramic wall tiles.
Outside, there is a large west facing rear garden, garage and additional parking space providing off road parking.
Room Dimensions
Ground Floor
- Kitchen/Breakfast Area: 5.30m x 3.45m
- Living Room/Dining Area: 7.45m x 3.15m
- Study: 3.85m x 2.29m
- WC
- Hallway
First Floor
- Master Bedroom: 3.97m x 3.17m
- Bedroom 2: 3.87m x 2.72m
- Bedroom 3: 3.47m x 2.72m
- Bedroom 4: 3.17m x 2.56m
- Family Bathroom
Council Tax Band: Yet to be determined
Annual Residents Management Company maintenance fee: Estimated £115
Visiting Heritage Park
Our Sales Office and fully furnished Show Home is open from Friday to Monday, 10.00am - 5.00pm, and our Home Adviser will be there to greet you.
About Heritage Park, Watton
Heritage Park is an exciting new community offering a range of two, three and four bedroom homes in the bustling market town of Watton.
This collection of new homes, set in over 15 acres of new public open space, have been architecturally designed to incorporate modern technologies making them both practical and energy efficient. The carefully considered interiors offer flexibility to suit all lifestyles and many of the properties include either a study or space for a home office.
Watton is a traditional market town boasting an array of shops including well-known High Street brands alongside independent retailers, suppliers of local produce, pubs, eateries, supermarkets and convenience stores.
Local schools cover all stages of education and other amenities include Watton Medical Centre, Dental Surgery, Library and Veterinary Practice.
Surrounded by an abundance of open green spaces, including the neighbouring Wayland Wood, and yet ideally located for the town centre and with easy access to both Thetford and Norwich, at Heritage Park you won't need to compromise.
Disclaimers
All photographs and images are illustrative examples only. Internal photographs are indicative of typical homes by Bennett Homes and often depict rooms from an alternative property type, style or angle. Maximum dimensions are shown on all properties. Room dimensions and layouts may vary. All details are subject to change. Terms & Conditions apply to all and any Offers & Incentives where applicable.
Brochures
Development Plan- COUNCIL TAXA payment made to your local authority in order to pay for local services like schools, libraries, and refuse collection. The amount you pay depends on the value of the property.Read more about council Tax in our glossary page.
- Ask developer
- PARKINGDetails of how and where vehicles can be parked, and any associated costs.Read more about parking in our glossary page.
- Garage,Driveway
- GARDENA property has access to an outdoor space, which could be private or shared.
- Front garden,Patio,Private garden,Enclosed garden,Rear garden,Back garden
- ACCESSIBILITYHow a property has been adapted to meet the needs of vulnerable or disabled individuals.Read more about accessibility in our glossary page.
- Ask developer
Norwich Road, Watton, Norfolk, IP25 6HP
Add an important place to see how long it'd take to get there from our property listings.
__mins driving to your place
Get an instant, personalised result:
- Show sellers you’re serious
- Secure viewings faster with agents
- No impact on your credit score
Development features
- Two, three & four bedroom new homes set in over 15 acres of open space.
- A range of styles across bungalows, chalets and traditional family homes, each highly specified and energy efficient throughout.
- Good local amenities including schools, medical and dental surgeries and sports clubs.
- Excellent connectivity to road and rail network across East Anglia and further afield.
About Bennett Homes
Heritage Park offers highly specified new homes that have been architect designed with spacious, open-plan layouts to offer flexible living accommodation. Our highly skilled team are dedicated to creating traditionally designed homes that complement their surroundings and, crucially, incorporate all the convenience, practicality and energy-efficiency required of modern lifestyles. All homes feature pre-wiring for an electric vehicle fast charging point and uPVC argon-filled double-glazed windows. Each new home enjoys a private garden with either a single or double garage plus a driveway for additional parking.
Watton is a traditional market town boasting an array of shops including well-known High Street brands alongside independent retailers, pubs, eateries, supermarkets and convenience stores.
Local schools cover all stages of education and other nearby amenities include Watton Medical Centre, Dental Surgery, Library and Veterinary Practice and for sports enthusiasts, there is Richmond Park Golf Club and the Watton Sports & Social Club which runs a host of classes across indoor and outdoor facilities.
With the nearby A11, A47 and A140, Heritage Park is ideally located for easy access across Norfolk, named one of the most beautiful counties in England, as well as across the rest of East Anglia. There is also a local train station in nearby Attleborough, just 9 miles from Heritage Park, from which Norwich, Cambridge, King's Lynn and further connections into London and the wider rail network can all be accessed.
Surrounded by an abundance of open green spaces, including the neighbouring Wayland Wood, and yet ideally located for the town centre and enjoying excellent connectivity, at Heritage Park you won't need to compromise.
Your mortgage
Notes
Staying secure when looking for property
Ensure you're up to date with our latest advice on how to avoid fraud or scams when looking for property online.
Visit our security centre to find out moreDisclaimer - Property reference Plot12TheFlixton. The information displayed about this property comprises a property advertisement. Rightmove.co.uk makes no warranty as to the accuracy or completeness of the advertisement or any linked or associated information, and Rightmove has no control over the content. This property advertisement does not constitute property particulars. The information is provided and maintained by Bennett Homes. Please contact the selling agent or developer directly to obtain any information which may be available under the terms of The Energy Performance of Buildings (Certificates and Inspections) (England and Wales) Regulations 2007 or the Home Report if in relation to a residential property in Scotland.
*This is the average speed from the provider with the fastest broadband package available at this postcode. The average speed displayed is based on the download speeds of at least 50% of customers at peak time (8pm to 10pm). Fibre/cable services at the postcode are subject to availability and may differ between properties within a postcode. Speeds can be affected by a range of technical and environmental factors. The speed at the property may be lower than that listed above. You can check the estimated speed and confirm availability to a property prior to purchasing on the broadband provider's website. Providers may increase charges. The information is provided and maintained by Decision Technologies Limited. **This is indicative only and based on a 2-person household with multiple devices and simultaneous usage. Broadband performance is affected by multiple factors including number of occupants and devices, simultaneous usage, router range etc. For more information speak to your broadband provider.
Map data ©OpenStreetMap contributors.





