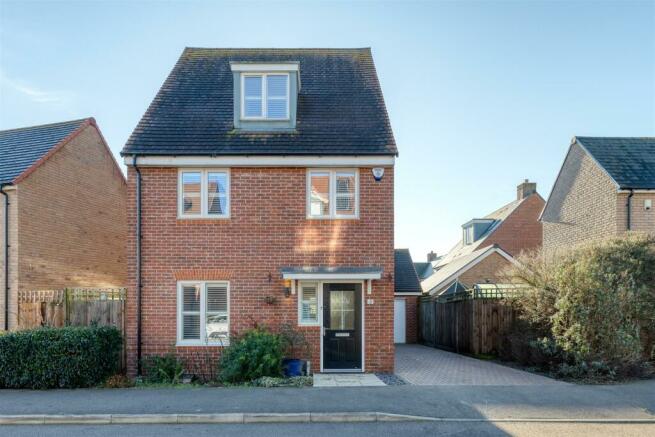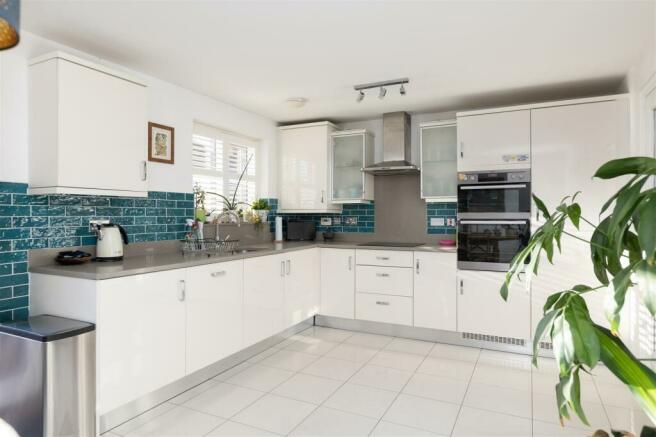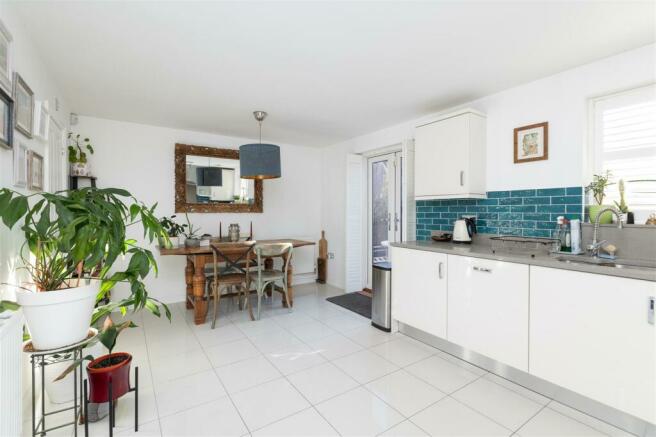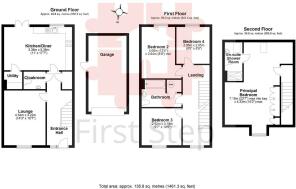
Hawthorn Croft, Stotfold, SG5 4RT

- PROPERTY TYPE
Detached
- BEDROOMS
4
- BATHROOMS
2
- SIZE
1,462 sq ft
136 sq m
- TENUREDescribes how you own a property. There are different types of tenure - freehold, leasehold, and commonhold.Read more about tenure in our glossary page.
Freehold
Key features
- CHAIN FREE
- DETACHED HOME
- TOP FLOOR PRINCIPAL BEDROOM WITH EN SUITE
- 3 DOUBLE BEDROOMS
- ENTERTAINING KITCHEN/DINING ROOM
- PLUS UTILITY ROOM
- GOOD SIZED LOUNGE
- DOWNSTAIRS CLOAKROOM
- SOUTH FACING GARDEN
- GARAGE PLUS DRIVEWAY PARKING
Description
CHAIN FREE
BEAUTIFULLY PRESENTED DETACHED
TOP FLOOR PRINCIPAL BEDROOM WITH EN-SUITE
4 DOUBLE BEDROOMS
ENTERTAINING KITCHEN/DINER
UTILITY ROOM
LIGHT LOUNGE
SOUTH FACING REAR GARDEN
GARAGE PLUS DRIVEWAY PARKING
Ground Floor -
Entrance Hallway - Composite door leading into entrance hallway with double glazed window to front aspect fitted with wooden shutters. Procelain tiled flooring, inset spot ceiling lights, radiator fitted with radiator cover, wall mounted consumer unity. Open under stair area. Door to large under stair storage cupboard. Doors leading to:
Lounge - Double glazed window to front aspect fitted with wooden venetian blind. Carpet, radiator, ceiling light, TV point.
Kitchen/Diner - 5.36m x 3.36m (17'7" x 11'0") - Double glazed window to rear aspect fitted with wooden shutters with French doors leading to rear garden fitted with wooden shutters. Kitchen fitted with mocha coloured wall & base units incorporating drawer pack with quartz work surface. Eyeline AEG double oven, 4 ring induction hob & extractor. Integral appliances comprising of: fridge freezer, Bosch dishwasher (installed 2022). Stainless steel inset sink with flexible tap. Porcelain tiled flooring, 2 ceiling lights, radiator. Door leading to:
Utility Room - Matching base & wall cabinet with space for washing machine. Ceramic tiled flooring, ceiling light.
Cloakroom - White suite comprising: wc, pedestal wash hand basin. Ceramic tiled flooring, ceiling light, radiator, extractor.
First Floor -
Landing 1 - Double glazed window to front aspect fitted with white venetian blind. Carpet, ceiling light, radiator. Doors leading to:
Bedroom 2 - 4.06m x 2.64m (13'3" x 8'7") - Double glazed window to rear aspect fitted with wooden venetian blind. Carpet, ceiling light, radiator.
Bedroom 3 - 3.18m x 2.92m (10'5" x 9'6") - Double glazed window to front aspect fitted with wooden venetian blind. Carpet, ceiling light, radiator.
Bedroom 4 - 2.95m 2.65m (9'8" 8'8") - Double glazed window to rear aspect fitted with wooden venetian blind. Carpet, ceiling light, radiator.
Bathroom - White suite comprising: fully tiled panelled bath fitted with wall mounted shower & glass screen, wc, pedestal wash hand basin, 2 door mirrored cabinet. Ceramic tiled flooring ,ceiling light, radiator., extractor. Door to shelved airing cupboard housing water tank.
Second Floor -
Landing 2 - Carpet, ceiling light, radiator. Door leading to
Principal Bedroom - 7.18m x 4.33m into bay (23'6" x 14'2" into bay) - Dorma to front aspect fitted with wooden blind with Velux window to rear aspect. Built-in 6 door wardrobe, fitted with shelf & rail. Carpet, ceiling light, radiator. Door leading to:
En-Suite - Velux window to rear aspect. White suite comprising: Fully tiled shower cubicle fitted with wall mounted shower & glass door, wc, pedestal wash hand basin. Ceramic tiled flooring, ceiling light, radiator, wall mirror, shaver point.
External -
Front Aspect - Pathway leading to front door with garden area laid to established shrubs.
Rear Aspect - South facing garden with patio area leading to lawn with established shrubs to borders & raised feature planters. Pathway leading to personal door to garage. Side aspect storage area laid to astroturf. Outside light, external tap.
Garage & Driveway - One and a half length garage with up & over door, fitted with power & light. Block paved driveway parking for up to 3 cars.
Additional Property Information - Freehold
Council Tax Band E
EPC Rating B
Service Charge: approx £200 to £250 per year
Solar Panels owned by vendor
Mains electric, gas and water
Local Area - This property is situated on the Beauchamp Mill estate in Stotfold and is close to all local amenities.
There are two lower schools in Stotfold, Roecroft lower school & St Marys Academy with nearby middle and upper schools of Etonbury Academy and the renowned Samuel Whitbread Academy.
Stotfold is centrally located to all major link roads A1, link roads to the M1 into London and Cambridge as well as Bedford and Milton Keynes. Fast train links into London Kings Cross & London St Pancras via Letchworth & Arlesey circa 38-44mins.
In Stotfold itself is a Co-op store, Pharmacy, Days Bakery, Doctors Surgery, Dentist, Library, Working Flour Mill with coffee shop & a variety of Pub/Restaurants
Agents Note - All sizes and details for the property are approximate and have not been confirmed by the vendor as correct and should not be taken as exact when ordering any products to fit.
The particulars set out above only offers guidance to the property we are selling and does not constitute or form any part of a contract. Any services, equipment, fittings or central heating systems have not been tested and no guarantee is given to their working state. All measurements are approximate, no items should be ordered without specifically being measured first
Brochures
Hawthorn Croft, Stotfold, SG5 4RT- COUNCIL TAXA payment made to your local authority in order to pay for local services like schools, libraries, and refuse collection. The amount you pay depends on the value of the property.Read more about council Tax in our glossary page.
- Band: E
- PARKINGDetails of how and where vehicles can be parked, and any associated costs.Read more about parking in our glossary page.
- Yes
- GARDENA property has access to an outdoor space, which could be private or shared.
- Yes
- ACCESSIBILITYHow a property has been adapted to meet the needs of vulnerable or disabled individuals.Read more about accessibility in our glossary page.
- Ask agent
Hawthorn Croft, Stotfold, SG5 4RT
Add an important place to see how long it'd take to get there from our property listings.
__mins driving to your place
Get an instant, personalised result:
- Show sellers you’re serious
- Secure viewings faster with agents
- No impact on your credit score
Your mortgage
Notes
Staying secure when looking for property
Ensure you're up to date with our latest advice on how to avoid fraud or scams when looking for property online.
Visit our security centre to find out moreDisclaimer - Property reference 32846995. The information displayed about this property comprises a property advertisement. Rightmove.co.uk makes no warranty as to the accuracy or completeness of the advertisement or any linked or associated information, and Rightmove has no control over the content. This property advertisement does not constitute property particulars. The information is provided and maintained by First Step, Stotfold. Please contact the selling agent or developer directly to obtain any information which may be available under the terms of The Energy Performance of Buildings (Certificates and Inspections) (England and Wales) Regulations 2007 or the Home Report if in relation to a residential property in Scotland.
*This is the average speed from the provider with the fastest broadband package available at this postcode. The average speed displayed is based on the download speeds of at least 50% of customers at peak time (8pm to 10pm). Fibre/cable services at the postcode are subject to availability and may differ between properties within a postcode. Speeds can be affected by a range of technical and environmental factors. The speed at the property may be lower than that listed above. You can check the estimated speed and confirm availability to a property prior to purchasing on the broadband provider's website. Providers may increase charges. The information is provided and maintained by Decision Technologies Limited. **This is indicative only and based on a 2-person household with multiple devices and simultaneous usage. Broadband performance is affected by multiple factors including number of occupants and devices, simultaneous usage, router range etc. For more information speak to your broadband provider.
Map data ©OpenStreetMap contributors.





