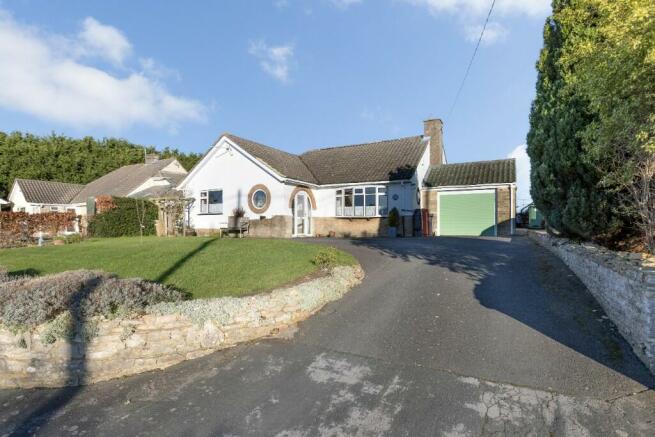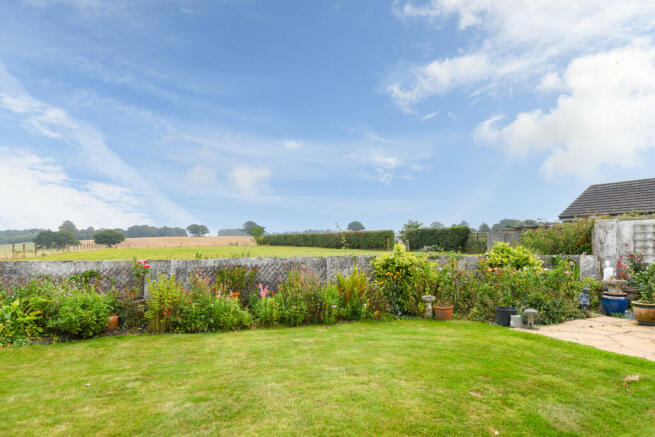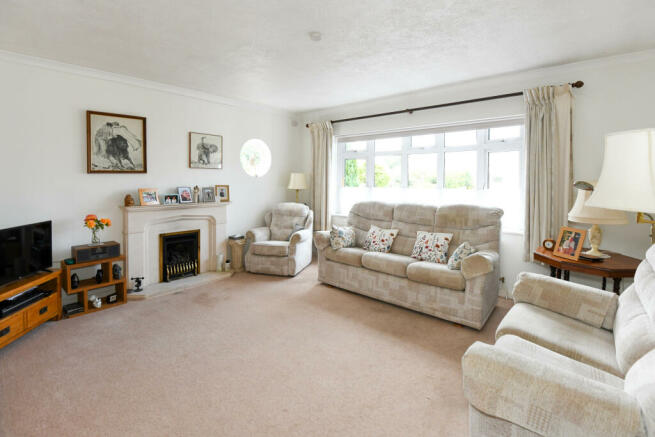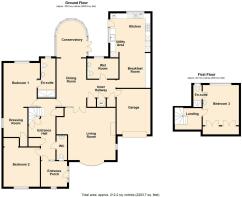
West Ashton

- PROPERTY TYPE
Detached Bungalow
- BEDROOMS
3
- BATHROOMS
3
- SIZE
2,283 sq ft
212 sq m
- TENUREDescribes how you own a property. There are different types of tenure - freehold, leasehold, and commonhold.Read more about tenure in our glossary page.
Freehold
Description
All measurements are approximate.
ACCOMMODATION
Entrance Porch 8' 6'' x 7' 7'' (2.58m x 2.32m)
UPVC double glazed door and windows to the front. Circular UPVC double glazed window to the front. Tiled flooring. Obscured glazed side panel window and glazed hard wood door to the:
Entrance Hall
Radiator. Stairs to the first floor with storage cupboard under. Dado rail, wall lights and coving. Telephone point. Thermostat. Access to part boarded loft space. Smoke alarm. Panelled doors off and into: cloak cupboard with hanging rail and shelving and storage cupboard with shelving.
Cloakroom
Circular window to the front. Radiator. White suite with part tiled surrounds comprising wash hand basin with drawers under and w/c with dual push flush. Extractor vent in window.
Dining Room 16' 0'' x 9' 3'' (4.88m x 2.81m)
Radiator. Coved ceiling. Opening to the conservatory. Opening to inner hallway. Double doors and window to the:
Living Room 15' 8'' x 14' 5'' (4.77m x 4.40m) plus recess
Circular window to the side. UPVC double glazed bow window to the front. Radiator. Feature stone fireplace with gas fire inset (supplied by gas canisters). Television and telephone points. Coved ceiling. High level cupboard.
Conservatory 11' 0'' x 9' 4'' (3.36m x 2.84m)
UPVC double glazed Victorian style conservatory with French doors to the side. Radiator. Wood effect flooring.
Inner Hallway
Radiator. Doors off to linen cupboard with radiator. airing cupboard housing hot water tank and storage cupboard. Coved ceiling. UPVC double glazed door to the garage. Doorway to breakfast room. Panelled door to the wet room.
Breakfast Room 11' 6'' x 10' 3'' (3.50m x 3.12m)
Range of wall and base mounted units with rolled top work surfaces. Television point. Tiled flooring and inset ceiling spotlights. Space for table. Opening to the:
Kitchen with Utility Area 16' 6'' x 13' 1'' (5.02m x 3.99m)
UPVC double glazed windows to the rear and side. Extensive range of wall and base mounted units with tiled surrounds and rolled top work surfaces. Ceramic one and a half bowl sink drainer unit with mixer tap. Built-in electric eye-level double oven. Built-in two-ring gas hob (supplied by gas canisters) and four-ring electric hob with extractor over. Plumbing for dishwasher. Space for fridge and freezer. Floor standing boiler. Water softener. Utility area with wall and base mounted units, additional sink unit with mixer tap and plumbing for washing machine. Tiled flooring and inset ceiling spotlights. UPVC double glazed door to the side.
Wet Room
Obscured UPVC double glazed window to the rear. Radiator. White suite with tiled surrounds comprising large walk-in shower enclosure with mains shower and glass screen enclosing, wash hand basin with cupboard under and w/c with dual push flush. Tiled flooring and inset ceiling spotlights. Extractor fan.
Bedroom One 14' 5'' x 12' 0'' (4.39m x 3.67m)
UPVC double glazed window to the rear. Radiator. Coving. Panelled door to the en suite. Opening to the:
Dressing Room 9' 7'' x 7' 10'' (2.93m x 2.40m)
UPVC double glazed window to the side. Radiator. Coving and inset ceiling spotlights. Door to cupboard with double hanging rail.
En Suite Shower Room
Obscured UPVC double glazed window to the rear. Chrome towel radiator. White suite with tiled surrounds comprising large shower cubicle with mains shower and sliding doors enclosing, wash hand basin with cupboard under and w/c with dual push flush. Tiled flooring and inset ceiling spotlights. Shaving point. Extractor vent.
Bedroom Two 12' 11'' x 12' 0'' (3.94m x 3.66m)
UPVC double glazed window to the front. Radiator. Built-in wardrobes with hanging rail and shelving. Television and telephone points. Coving.
FIRST FLOOR
Landing
Balustrade. Door to the:
Bedroom Three 13' 3'' x 11' 11'' (4.05m x 3.64m)
UPVC double glazed window to the rear. Radiator. Pedestal wash hand basin with tiled splash-backs. Shaving point. Wall lights. Doors to storage cupboards. Television point. Door to the:
En Suite Shower Room
Obscured UPVC double glazed window to the rear. Radiator. White suite with tiled surrounds comprising shower cubicle with mains shower and door enclosing, and w/c with dual push flush.
EXTERNALLY
To The Front
The property is set back from the road and approached by a sweeping tarmac driveway. Large area laid to lawn with well stocked borders with a variety of plants and shrubs. Enclosed by dry stone walling. The rear is accessed via a side pedestrian gate.
To The Rear & Side
Landscaped gardens with views across rolling countryside comprising patio area to the immediate rear, large area laid to lawn, additional patio area and a variety of plants and shrubs. Two garden sheds and small summer house. Oil tank. Paved and gravel area to the side with gated access to the front. Outside tap and light. All enclosed by fencing and walling.
Garage 13' 11'' x 10' 11'' (4.23m x 3.33m)
Electric roller door to the front. Power and lighting. Electric meter. Shelving. UPVC double glazed door to the inner hallway.
TENURE: Freehold
COUNCIL TAX BAND: F
Directions: From our office in Fore Street, proceed out of Trowbridge on the West Ashton Road. At the cross road (traffic lights) proceed straight over into West Ashton. The property can be found on the left hand side.
Brochures
Brochure- COUNCIL TAXA payment made to your local authority in order to pay for local services like schools, libraries, and refuse collection. The amount you pay depends on the value of the property.Read more about council Tax in our glossary page.
- Ask agent
- PARKINGDetails of how and where vehicles can be parked, and any associated costs.Read more about parking in our glossary page.
- Garage,Driveway
- GARDENA property has access to an outdoor space, which could be private or shared.
- Back garden,Patio,Rear garden,Private garden,Enclosed garden,Front garden
- ACCESSIBILITYHow a property has been adapted to meet the needs of vulnerable or disabled individuals.Read more about accessibility in our glossary page.
- Ask agent
West Ashton
Add your favourite places to see how long it takes you to get there.
__mins driving to your place



At Kingstons we take pride in being able to offer the highest quality marketing and pro active service to both vendors & buyers. This is why we excel in the local property market. From the initial appraisal & marketing, to negotiation & completion of sale, we work very closely with our clients every step of the way!
Our highly professional & experienced team members offer you expert guidance & support through the entire buying and selling process.
Our three offices are prominently located within Bradford On Avon, Melksham & Trowbridge. By combining our detailed local knowledge with the latest technology, state of the art photography & marketing techniques we have been successfully selling and letting properties in West Wiltshire for over 26 years.
Partners Andrew Langley & Ben Clinch oversee the running of the Trowbridge Office and like the majority of staff at Kingstons have always lived locally. Andrew & Ben have over 40 years combined experience in the property industry and when combined with the experience of all the other colleagues in the Trowbridge office we boast in excess of 80 years combined experience within the Estate Agency Industry!
Our well regarded brand, reputation for delivering results, proven track record, continued growth and success are based on: honest, professional advice and not to over promise and under deliver!
We were Voted Best Estate Agency 2011 in the Best of Wiltshire awards, we also rate 99.8% in overall customer satisfaction surveys carried out on behalf of the Ombudsman for Estate Agents, of which we are proud members.
We boast the highest conversion rate of listings to sales of all Trowbridge agents and have sold more properties in the last five years than any of our Trowbridge rivals.
We are also the only Trowbridge Estate Agents who are proud members of the "buy with confidence scheme" run by Wiltshire Trading Standards.
We are also very proud of our two hundred plus 5* Google Reviews.
Whatever your requirements, we are committed to exceeding your service expectations and maintaining our position as the area's leading property specialist.
Your mortgage
Notes
Staying secure when looking for property
Ensure you're up to date with our latest advice on how to avoid fraud or scams when looking for property online.
Visit our security centre to find out moreDisclaimer - Property reference KT012998. The information displayed about this property comprises a property advertisement. Rightmove.co.uk makes no warranty as to the accuracy or completeness of the advertisement or any linked or associated information, and Rightmove has no control over the content. This property advertisement does not constitute property particulars. The information is provided and maintained by Kingstons, Trowbridge. Please contact the selling agent or developer directly to obtain any information which may be available under the terms of The Energy Performance of Buildings (Certificates and Inspections) (England and Wales) Regulations 2007 or the Home Report if in relation to a residential property in Scotland.
*This is the average speed from the provider with the fastest broadband package available at this postcode. The average speed displayed is based on the download speeds of at least 50% of customers at peak time (8pm to 10pm). Fibre/cable services at the postcode are subject to availability and may differ between properties within a postcode. Speeds can be affected by a range of technical and environmental factors. The speed at the property may be lower than that listed above. You can check the estimated speed and confirm availability to a property prior to purchasing on the broadband provider's website. Providers may increase charges. The information is provided and maintained by Decision Technologies Limited. **This is indicative only and based on a 2-person household with multiple devices and simultaneous usage. Broadband performance is affected by multiple factors including number of occupants and devices, simultaneous usage, router range etc. For more information speak to your broadband provider.
Map data ©OpenStreetMap contributors.





