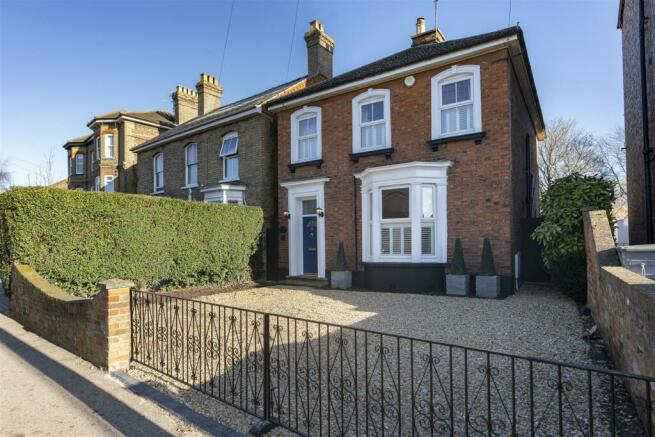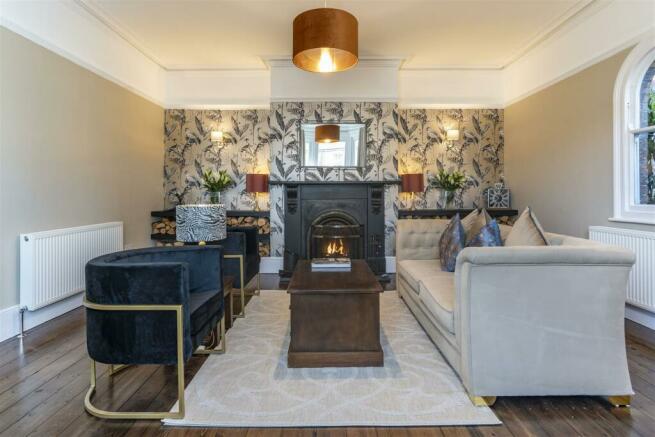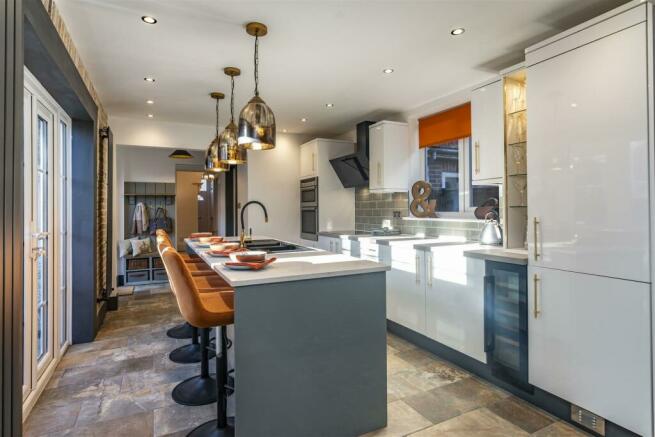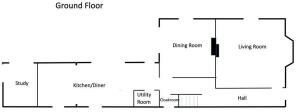Pinchbeck Road, Spalding

- PROPERTY TYPE
Detached
- BEDROOMS
4
- BATHROOMS
3
- SIZE
Ask agent
- TENUREDescribes how you own a property. There are different types of tenure - freehold, leasehold, and commonhold.Read more about tenure in our glossary page.
Freehold
Key features
- DECEPTIVELY SPACIOUS VICTORIAN TOWNHOUSE
- RECENTLY RENOVATED
- FOUR DOUBLE BEDROOMS
- FAMILY BATHROOM AND 2 ENSUITES
- TWO LARGE RECEPTION ROOMS
- KITCHEN/DINER
- STUDY
- GARDEN ROOM/HOME OFFICE
- SOUTH FACING GARDEN
- VIEWING HIGHLY RECOMMENDED
Description
The Property is approached from Pinchbeck Road via wrought iron gates set in a curved low feature brick wall. A generous gravel driveway providing off-road parking for at least 3 cars. The property also boasts generous outside space including a large, south-facing, paved courtyard and garden which is laid to lawn with mature trees and shrubs and further paved areas. This leads to a detached garden room. There's a separate lounge to the front with open fire place. The dining room is centrally located with the new show stopping kitchen located to the rear of the house. The garden room/study, utility and cloakroom complete the downstairs accommodation. To the first floor, four bedrooms, 2 En-suites and a bathroom can be found with the added benefit of a balcony off bedroom four.
Bedroom four comes complete with an en-suite bathroom and balcony which provides an option to be used as an in-law suite as well as giving a second “Master Bedroom” option.
The property is offered with NO CHAIN and it's situated on a sought after road. Within walking distance from the property is Spalding's Bus Station and Train Station plus shops bars and restaurants on your doorstep. Spalding also has excellent state and private schooling.
A viewing is highly recommend to appreciate the intricate detail that 's gone into the full renovation.
Entrance Hall - Composite UPVC door with window light over. Fitted paneled storage cupboard with shelving, coat hook and incorporating gas meter and double electrical socket, Further cupboards over. Two double central heating radiators with decorative radiator covers. Original archway with plaster corbels. Original decorative coving, picture rail and restored original Victorian “Lincrusta” frieze. Decorative ceramic tiled flooring and painted part-paneled wall to one side which flows up the staircase. Original full height skirting boards Modern chandelier ceiling lights and mains switch controlled feature lighting.
Living Room - 5.05 x 4.9 into bay 5.3 (16'6" x 16'0" into bay 17 - Professionally stripped and varnished original pitch pine floorboards. Picture rail and original decorative coving and ceiling rose. Cast iron inset open fire with painted marble surround and slate hearth. Two double central heating radiators. Original full height skirting boards and wood bay window frame to front elevation with UPVC double glazed fitted windows. Original arched wood framed window to side elevation. Extensive shelving either side of fire, currently used as firewood storage with TV and satellite points concealed behind. Extensive electrical sockets. Central ceiling light plus four wall lights.
Dining Room - 4.3 x 4.08 (14'1" x 13'4") - Professionally stripped and varnished original pitch pine floorboards. Picture rail, decorative coving and ceiling rose.
Cupboards and alcove shelving either side of original chimney breast with alcove lighting. Electric Sockets. Original full height skirting boards Central heating double radiator. Original arched wood framed window to side elevation UPVC double glazed French doors opening onto enclosed courtyard to rear elevation.
Kitchen Diner - 8.78 x 3.1 (28'9" x 10'2") - Half Glazed, painted, oak panelled door with original stained-glass panels leading from hall to kitchen. Slate effect porcelain tiled floor. Feature wall with exposed brick finish and 3 x contemporary anthracite coloured, vertical central heating radiators. Range of electrical sockets some including USB points. Fully refitted Kitchen comprising large central island with olive green gloss doors and panels and quartz worktop with black composite inset 1 ½ bowl sink including flexible black and brass mixer tap. The island which has three feature lights over and will comfortably seat four. Kitchen has additional generous lighting provided by overhead spotlights, cabinet feature lighting and under cabinet lights. Further run of base, wall cabinets and display cabinets, including drawer unit, with white gloss doors and matt grey worktop over. Polished brass handles throughout. Window to side elevation. 5 zone ceramic electric touch control hob with modern angled extractor hood over.
Range of integrated appliances comprising:-
Neff Double Fan Oven with integral grill
Neff 60/40 Fridge Freezer
Kenwood Dishwasher
Combi Microwave
Separate Wine Cooler
“In Cabinet” pull out dual section waste bin
UPVC French Doors with sidelights to Courtyard. Separate UPVC back door with fitted painted
tongue & groove effect shoe, coat and hat storage bench with reclaimed wood shelving.
Dining Area - sufficient for generous table and chairs or sofa/lounge area as preferred. Central ceiling “over-table” light plus two wall lights. Wood clad wall incorporating inset “real flame effect” electric fire (can be used with or without producing heat), Electric wall sockets including high level socket with USB point. UPVC double-glazed window to side elevation. Modern interior glazed French doors leading to:-
Study - 3.1 x 2.25 (10'2" x 7'4") - Painted full height, panelled wall. Slate effect tiled floor. Range of double electrical sockets including USB points UPVC double glazed window to courtyard elevation. Double Central Heated Radiator. Central ceiling light fitting. UPVC double glazed door leading to decking area covered by first floor balcony with spotlights over and rear garden.
Utility Area - Separate, self-contained utility room with space, plumbing, electrical points and vent for washing machine & tumble drier. Worktop over with shelving and laundry drying rails. Stainless Steel corner sink with mixer tap and cupboard under. Newly fitted “Ideal Vogue Max”, energy-efficient, wall mounted combi-boiler (warrantee to 2034). Wall mounted extractor fan. Newly fitted electrical consumer unit. Under stairs panel door From Hall to:-
Cloakroom - WC & hand basin with black mixer tap. Chrome centrally-heated towel rail. Inset glass shelving with alcove lights. UPVC double glazed window to side elevation.
Staircase featuring two half landings incorporating stair carpet runner and chrome stair rods. Large original arched window above half-landing with decorative obscure glazing and stained-glass edging panels. Staircase features original turned wood spindles and stained hardwood hand rail with painted wall paneling to one side.
Galleried Front Landing - Professionally stripped and varnished original pitch pine floorboards. Double centrally heated Radiator. Electric Sockets. Space for seating. Original arched feature opening with decorative corbels. Period Decorative stained-glass panels above two of the bedroom doorways. Further Corbels. Original full height skirting boards.
Bedroom One - 4.45 x 4.05 (14'7" x 13'3") - Professionally stripped and varnished original pitch pine floorboards. Two UPVC windows to front elevation with half height “plantation” shutters. Fitted Wardrobe with storage over and a range of clothes’ rails. Double centrally heated radiator. Original full height skirting boards. Central ceiling light fitting featuring brass and crystal chandelier. Electric Sockets. Restored period stained Glass panels over:-
En-Suite Shower Room - Fully tiled “walk-in” shower (1.5m x .8m) with chrome, round, fixed shower head having chrome twist control and concealed valve. Brass bulkhead light & extractor fan over shower. WC, hand basin with cabinet over and centrally heated towel rail. Tongue & groove decorative paneling. Bathroom rated brass and crystal chandelier
Bedroom 2 - 4.3 x 3.08 (14'1" x 10'1") - Fitted Wardrobe with cupboards over. Centrally heated double radiator. Electrical Sockets and central ceiling brass and crystal chandelier. UPVC window to rear elevation. Fitted carpet flooring. Original full height skirting boards.
Bedroom 3 - 4.45 x 2.53 max (14'7" x 8'3" max) - Centrally heated double radiator. Electrical sockets and central ceiling light fitting. UPVC window to front elevation with half height “plantation” shutters. Fitted carpet flooring. Original full height skirting boards.
Rear Landing - Professionally stripped and varnished original pitch pine floorboards with feature hall runner carpet. Double centrally heated Radiator. UPVC double glazed window to side elevation. Original full height skirting boards
Bathroom - With original round “porthole” window plus obscure double glazed UPVC window to side elevation. Patterned vinyl flooring, part tiled walls where required. 2 x black centrally heated towel rails Quadrant shower cubicle enclosure with sliding door and black finish Merano thermostatic mixer shower-bar control (having fixed head and separate hand-held), curved-end bath, WC and double sink vanity unit with quartz top and two top mounted ceramic basins each with a black pillar mixer tap. Cupboard storage under and mirror and shelf unit over. Extractor fan
Bedroom 4 - 4.9 x 3.13 (16'0" x 10'3") - --With fitted carpet, double centrally heated radiator, 2 x ceiling light fittings, fitted paneled wardrobe
with cupboards over. Original full height skirting boards.
UPVC Double glazed window to side elevation. UPVC Double Glazed French Doors opening to:-
Balcony - With space for seating and planting containers. Patterned porcelain tiling, wrought iron and wood decorative spindles supporting wooden banister rail.
En-Suite Bathroom - With reproduction, acrylic, claw-foot bath with traditional “telephone” style mixer taps. Hand basin and WC. Part panelled wall. Part tiled. UPVC obscure double-glazed window to side elevation.
Extractor fan.
Outside - Paved south facing patio with brick planters and raised circular brick feature ideal for planter display. Brick walls and pillars with inset fencing panels. Brick archway to side passage with wrought iron gate. Further substantial lockable wooden gate down passageway to property front and drive area. Ornamental pond with working “lions’ head” fountain, gravelled and planted beds, outside tap and “lean-to” useful wooden storage shed. Further secluded seating area. Main garden laid mainly to lawn with mature trees and shrubs and central gravelled garden path leading to walled and gravelled chimenea area with seating and to further paved area with;-
Garden Room / Office - 3.34 x 2.24 (10'11" x 7'4") - Timber construction, fully waterproofed, insulated, boarded and plastered. With electric panel heater, interior and exterior lighting and electrical sockets. UPVC double glazed windows and door to front elevation. This is a versatile space that can be used year-round as additional accommodation for numerous purposes including a home/office, art studio, workshop, teen den, or gym.
Shed - Timber shed with felt roof. Lighting, power, work bench and shelving.
Agents Note - Note. There are telephone sockets in the property and a line running to the property from adjacent supply poles, however the current owner has not had a phone or internet connection during their ownership and cannot therefore confirm that they are functioning.
Brochures
Pinchbeck Road, Spalding22 Pinchbeck Road VideoBrochure- COUNCIL TAXA payment made to your local authority in order to pay for local services like schools, libraries, and refuse collection. The amount you pay depends on the value of the property.Read more about council Tax in our glossary page.
- Ask agent
- PARKINGDetails of how and where vehicles can be parked, and any associated costs.Read more about parking in our glossary page.
- Yes
- GARDENA property has access to an outdoor space, which could be private or shared.
- Yes
- ACCESSIBILITYHow a property has been adapted to meet the needs of vulnerable or disabled individuals.Read more about accessibility in our glossary page.
- Ask agent
Pinchbeck Road, Spalding
NEAREST STATIONS
Distances are straight line measurements from the centre of the postcode- Spalding Station0.3 miles
About the agent
At MORRISSandMENNIE we not only sell your property as quickly and efficiently as possible, but we can also help with relocation, the legal process and offer financial advice on your mortgage.
Because MORRISSandMENNIE have become the areas leading Estate Agent in both SPALDING and HOLBEACH, we're best served to make the whole experience as stress free and exciting as possible.
Old School traditional values coupled with state of the art technology and contemporary marketing strategi
Industry affiliations



Notes
Staying secure when looking for property
Ensure you're up to date with our latest advice on how to avoid fraud or scams when looking for property online.
Visit our security centre to find out moreDisclaimer - Property reference 32847883. The information displayed about this property comprises a property advertisement. Rightmove.co.uk makes no warranty as to the accuracy or completeness of the advertisement or any linked or associated information, and Rightmove has no control over the content. This property advertisement does not constitute property particulars. The information is provided and maintained by Morriss & Mennie Estate Agents, Spalding. Please contact the selling agent or developer directly to obtain any information which may be available under the terms of The Energy Performance of Buildings (Certificates and Inspections) (England and Wales) Regulations 2007 or the Home Report if in relation to a residential property in Scotland.
*This is the average speed from the provider with the fastest broadband package available at this postcode. The average speed displayed is based on the download speeds of at least 50% of customers at peak time (8pm to 10pm). Fibre/cable services at the postcode are subject to availability and may differ between properties within a postcode. Speeds can be affected by a range of technical and environmental factors. The speed at the property may be lower than that listed above. You can check the estimated speed and confirm availability to a property prior to purchasing on the broadband provider's website. Providers may increase charges. The information is provided and maintained by Decision Technologies Limited. **This is indicative only and based on a 2-person household with multiple devices and simultaneous usage. Broadband performance is affected by multiple factors including number of occupants and devices, simultaneous usage, router range etc. For more information speak to your broadband provider.
Map data ©OpenStreetMap contributors.





