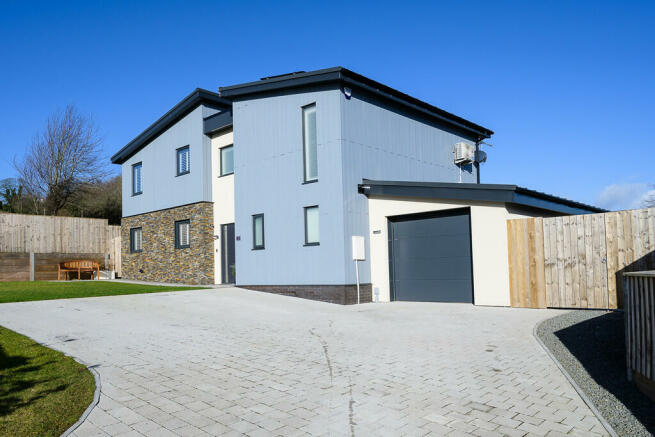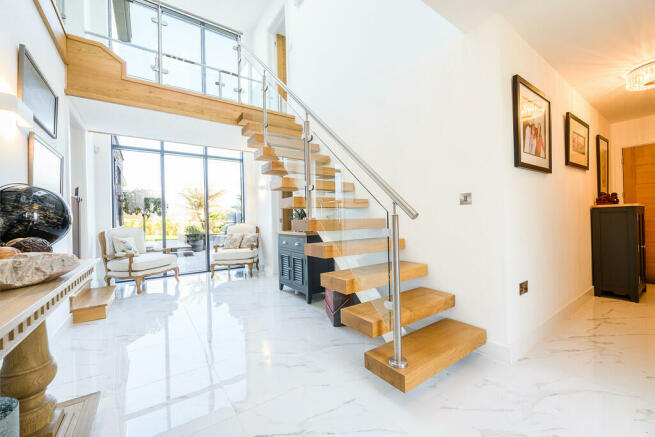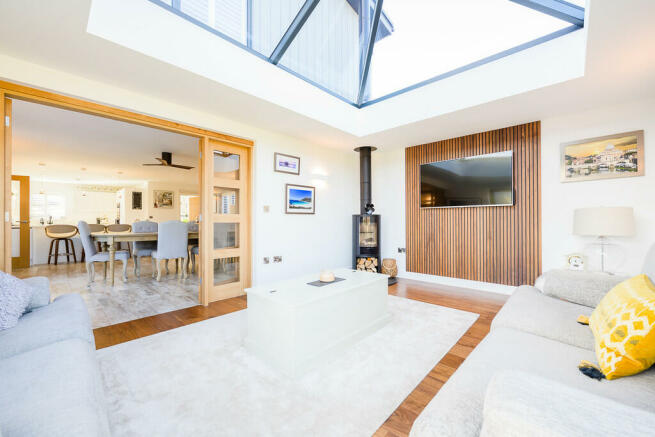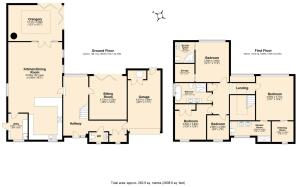Symonds Yat View, Whitchurch

- PROPERTY TYPE
Detached
- BEDROOMS
4
- BATHROOMS
3
- SIZE
2,809 sq ft
261 sq m
- TENUREDescribes how you own a property. There are different types of tenure - freehold, leasehold, and commonhold.Read more about tenure in our glossary page.
Freehold
Key features
- Spacious Family Home
- Individually Designed House
- High Specification Throughout
- Open Plan Live-in Kitchen
- Three Reception Rooms
- Showcase Hallway & Staircase
- Highly Energy Efficient
- Underfloor Heating Throughout
- Stylish Landscaped Rear Garden
- Generous Parking & Driveway
Description
The four-bedroom property has been constructed to exacting standards by a highly reputable firm, Collins Design and Build. It boasts a fantastic open-plan living arrangement, a beautifully bright orangery which carries a log burner, an additional sitting room and a landscaped garden.
Four bedrooms, two with en-suite facilities and dressing rooms - Open-plan kitchen/dining room/family room - Orangery - Sitting room - Family bathroom - Reception hall - Cloakroom - Integral garage - Driveway - Landscaped garden -
Location
The village of Whitchurch is highly sought-after. The idyllic community is found in the heart of the Wye Valley Area of Outstanding Natural Beauty and offers many crown jewels in the form of its local amenities, and arguably its most dazzling is the Church of England Primary School, which boasts a coveted 'Outstanding' Ofsted rating. In recent years, this has been placed in the top 2% of schools nationally for the progress that children make in reading, writing and maths.
The village features a popular shop, Woods of Whitchurch which also operates as a reputable coffee shop and takeaway and there are several other hospitality venues in the village; The Crown is the closest to Symonds Yat View and this restaurant has been recently refurbished, The Old Court serves comforting home-cooked meals, The Potting Shed is a highly-commended restaurant, and a selection of reputable riverside pubs and restaurants are within walking distance.
The spectacular setting of Symonds Yat - which is famed for its phenomenal river scenery, woodland expanses and limestone cliffs - is a stone's throw from Whitchurch, meaning that there are many magnificent walking routes and outdoor pursuits close by. In addition, the Biblins swing bridge, which crosses the Wye, leads to the Forest of Dean - giving access to thousands of acres of hikes through the wilderness.
The two popular market towns of Ross-on-Wye and Monmouth are also close by. These both offer highly regarded secondary schools, supermarkets, a variety of restaurants, pubs, leisure facilities and independently-owned shops.
Whitchurch is also ideally placed for those requiring good transport links. The A40 is around one-third of a mile away from Symonds Yat View; the eastbound road provides a direct route to Gloucester, Cheltenham and the Cotswolds. Meanwhile, motorists heading in the opposite direction can journey towards the M4 at Newport, giving access to Cardiff and London. In addition, the M50 motorway begins in Ross-on-Wye around seven miles away and this gives good access to the M5 motorway - leading to Birmingham to the north and Bristol to the south.
The home at a glance
This beautiful country home, constructed in 2022, is presented in a timelessly elegant neutral colour palette.
The reception hall immediately sets the scene for this stylish and elegant residence. A wealth of natural light cascades into the bright and airy space which carries a high-quality, on-trend Mandarin Stone floor plus a chic staircase, made from solid oak and glass.
The heart of the home - a capacious and open-plan kitchen/dining room/family room - sits on the left of the reception hall. The dining area comfortably accommodates a large table with eight chairs around it, but less formal dining space is provided within the island in the kitchen, which has a recess with four bar stools.
The kitchen itself features plenty of floor-and-eye level units with quartz worktops, plus a plethora of integrated appliances including a dishwasher, a full-height fridge, a wine cooler, an oven, a microwave/grill, an induction hob and an angled extractor fan. Over the sink, there is one mixer tap and one boiling water tap.
There is a door leading through into a utility room in the far right-hand corner of the kitchen, giving space and plumbing for both a washing machine and a tumble dryer, as well as an integrated full-height fridge.
A set of glass doors in the formal dining area leads through into a beautiful orangery, which is used as the home's principal sitting room. This exhibits a beautiful view of the garden as well as the surrounding boundless countryside. Plenty of light pours into the expanse through a pristine roof lantern, as well as two sets of bifold doors.
On the opposite side of the entrance hall, there is a second sitting room which also includes a set of bifold doors. This level of the home also has a built-in storage cupboard containing the property's alarm system, a cloakroom which includes a countertop vanity unit as well as a WC, and a door which flows into the garage-cum-gym.
The staircase leads to a bridge galleried landing, which divides the first floor of the property into two wings. The master suite is on the right-hand side and this expansive space includes an air-conditioner, shutters over the windows, a dressing room - containing ample hanging and shelving space - and an en-suite featuring a remote-controlled walk-in dual-headed shower, 'his and hers' countertop vanity units, heated towel rails, a WC and illuminated mirrors.
The left-hand side of the home includes three more bedrooms, all of which include shutters over the windows and high ceilings. The largest of these - like the master bedroom - includes a dressing room as well as an en-suite shower room.
The attractive family bathroom boasts a walk-in remote-controlled shower, a slipper bath, 'his and hers' countertop vanity units, a WC, two illuminated mirrors, a heated towel rail, plus a radiator.
The great outdoors
The garden includes a lawn, raised beds and a substantial Mandarin Stone patio which winds around the property. The outdoor space has been landscaped to ensure that there are succinct zones, ensuring that all corners of the expanse can be enjoyed.
At the top of the garden, there is an area which serves as an ideal outdoor kitchen. Further along, there is a private spot with an outdoor shower and power - making it a perfect position for a hot tub. In the far corner, there is a sunken firepit area - providing a delightful space to unwind with a drink in the balmy summer months.
At the far end of Symonds Yat View, next to number 5, there is an orchard which is due to be planted in Spring 2024.
General
Services
There is an upgraded system of 13 solar panels on the roof of 5 Symonds Yat View, producing up to 3.8kw.
Air source heat pump. Underfloor heating throughout the ground floor. Fibre to the premises. Mains drainage.
Local Authority
Herefordshire Council. . Council tax band G.
Tenure
Freehold
Directions
In the village of Whitchurch, take Llangrove Road, passing Woods of Whitchurch on your left. Continue up the hill for around 250 metres, and the turning for Symonds Yat View will be on the left-hand side of the road.
Monmouth 5 miles - Ross-on-Wye 7 miles - Hereford 19 miles - Gloucester 25 miles - Cheltenham 32 miles - Bristol 50 miles -
- COUNCIL TAXA payment made to your local authority in order to pay for local services like schools, libraries, and refuse collection. The amount you pay depends on the value of the property.Read more about council Tax in our glossary page.
- Band: G
- PARKINGDetails of how and where vehicles can be parked, and any associated costs.Read more about parking in our glossary page.
- Garage,Off street
- GARDENA property has access to an outdoor space, which could be private or shared.
- Yes
- ACCESSIBILITYHow a property has been adapted to meet the needs of vulnerable or disabled individuals.Read more about accessibility in our glossary page.
- Ask agent
Symonds Yat View, Whitchurch
NEAREST STATIONS
Distances are straight line measurements from the centre of the postcode- Lydney Station11.2 miles
About the agent
Hamilton Stiller specialise in the sale and management of quality properties in the Forest of Dean, Monmouthshire & South Herefordshire. If you are considering the sale, purchase or rental of a property Hamilton Stiller can offer you an honest and professional service.
Industry affiliations



Notes
Staying secure when looking for property
Ensure you're up to date with our latest advice on how to avoid fraud or scams when looking for property online.
Visit our security centre to find out moreDisclaimer - Property reference 101453002310. The information displayed about this property comprises a property advertisement. Rightmove.co.uk makes no warranty as to the accuracy or completeness of the advertisement or any linked or associated information, and Rightmove has no control over the content. This property advertisement does not constitute property particulars. The information is provided and maintained by Hamilton Stiller, Ross-On-Wye. Please contact the selling agent or developer directly to obtain any information which may be available under the terms of The Energy Performance of Buildings (Certificates and Inspections) (England and Wales) Regulations 2007 or the Home Report if in relation to a residential property in Scotland.
*This is the average speed from the provider with the fastest broadband package available at this postcode. The average speed displayed is based on the download speeds of at least 50% of customers at peak time (8pm to 10pm). Fibre/cable services at the postcode are subject to availability and may differ between properties within a postcode. Speeds can be affected by a range of technical and environmental factors. The speed at the property may be lower than that listed above. You can check the estimated speed and confirm availability to a property prior to purchasing on the broadband provider's website. Providers may increase charges. The information is provided and maintained by Decision Technologies Limited. **This is indicative only and based on a 2-person household with multiple devices and simultaneous usage. Broadband performance is affected by multiple factors including number of occupants and devices, simultaneous usage, router range etc. For more information speak to your broadband provider.
Map data ©OpenStreetMap contributors.




