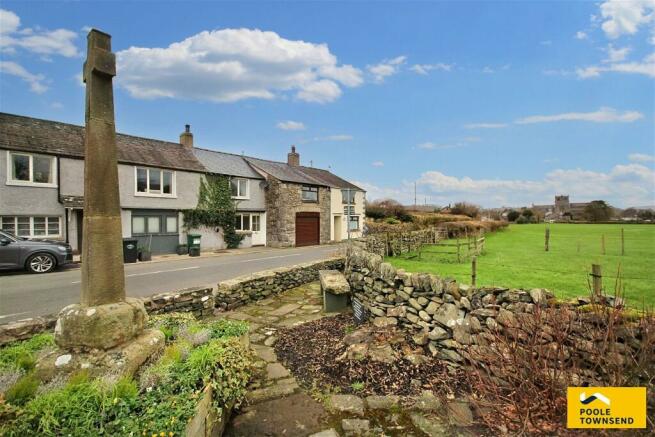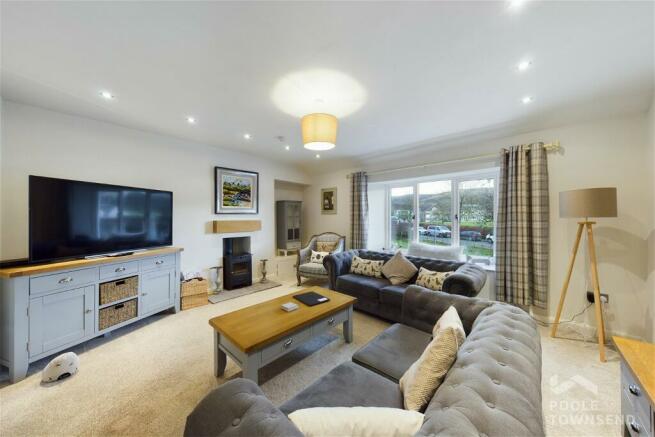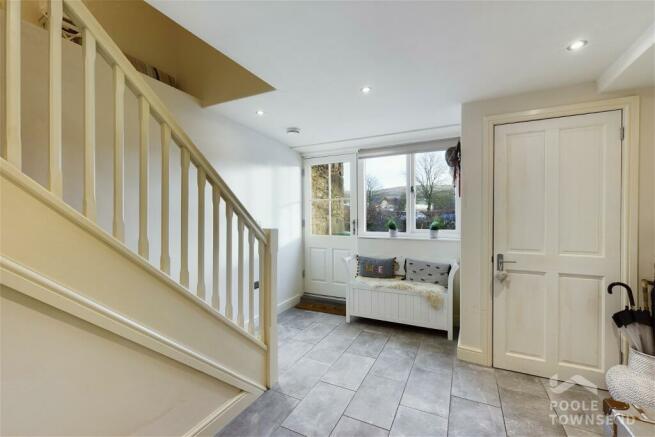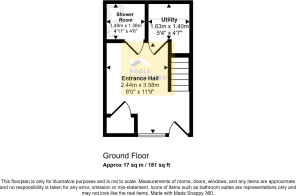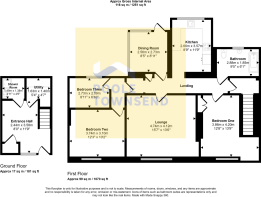
The Old Hayloft, Headless Cross, Cartmel, Grange-over-Sands

- PROPERTY TYPE
Apartment
- BEDROOMS
3
- BATHROOMS
2
- SIZE
Ask agent
Key features
- Stylishly Presented Cottage Style Apartment
- Situated within the highly sought-after historic village of Cartmel
- Picturesque views
- Enclosed Rear Garden
- 3 Bedroomed Accommodation
- Successful Holiday Let
- Car Charging point
- Partial New Roof
- No Upper Chain
- Early Viewing recommended
Description
DISCLAIMER
The photographs and images used to promote this property have been captured using a combination of a Giraffe 360 camera and/or a DSLR camera with a wide angle lens 10-20mm aperture or standard lens 18-55mm aperture'
DIRECTIONS
satnav users enter: LA11 7SF
what3words app users: became.hypocrite.operation
LOCATION
Situated within the charming and historical village of Cartmel, The Old Hayloft enjoys a fabulous location on the fringes of the village, with picturesque views onto neighbouring farmland and Hampsfell. A short walk to Cartmel Square you will find a range of shops and eateries including Michelin* restaurants L'Enclume and Rogan & Co as well as the famous Sticky Toffee Pudding Shop. The village is also well known for the historic Cartmel Priory and racecourse with many events taking place throughout the year. The picturesque Cartmel Valley is also on the doorstep, making this one of the most desirable areas in the country.
DESCRIPTION
The Old Hayloft is an attractive and stylishly presented, cottage-style property which boasts deceptively sized accommodation and an enclosed private rear garden. The apartment also has the advantage of a downstairs shower room, utility room, an EV charging point and views onto neighbouring farmland and Hampsfell. The property has been a successful holiday let investment for a couple of years and now provides a fantastic opportunity for further re-investment or family home purchase.
The property is approached via pedestrian access to the front door, which opens into an inviting entrance hallway suitable for a variety of uses, with access to a ground floor shower room and a separate utility room. The shower room has been stylishly fitted with a two-piece suite, comprising a corner shower cubicle with a wall-mounted rainfall shower and wash hand basin, surrounded by full height tiling and complemented with underfloor heating. The adjacent utility room has plumbing for a washing machine and dryer, with space above for additional electrical appliances, as well as storage beneath the stairs.
Solid oak stairs from the hallway ascend to the first floor landing, laid with solid oak flooring. There are doors leading to three bedrooms, a living room, dining room, kitchen and bathroom. The living room is a fabulous sized reception space, bathed in natural sunlight from a large window allowing views towards Headless Cross and Hampsfell. Within the room is a cast iron wood burning stove set on a stone hearth with a wooden lintel above and a recessed display alcove.
Across the landing is the impressive kitchen, fitted with a range of maple fronted storage units and a granite worktop with a matching breakfast bar. Fitted within the worktop is a one and a half sink drainer with a mixer tap and a four ring induction hob with an extractor hood over. Incorporated within the units is an electric twin oven/grill, fridge, freezer and dishwasher. The adjoining sun room is being utilised as a formal dining space, with views and access onto the rear garden.
Back on the main landing, there are two double bedrooms positioned either side of the living room and enjoying views towards Hampsfell. The master bedroom is a fabulous sized double room which features a recessed alcove, perfect for wardrobes or as a dressing area. The room also benefits from built-in cupboard storage. The second bedroom is a large double or twin room, with ample space around for bedroom furniture. The third bedroom is a good sized single and features a window seat to enjoy the views over the garden towards neighbouring farmland.
The bathroom is fitted with a contemporary three piece, comprising of an L-shaped jacuzzi bath with a wall-mounted Mira electric shower, WC and wash hand basin set within a granite worktop with bespoke vanity storage below. The bathroom is complemented with full height tiling and underfloor heating.
Outside to the rear, there is a lawned garden with colourful flowerbed and shrub borders and a large patio seating area, perfect for alfresco dining and entertaining with family and friends. There is also an area of hardstanding, providing space for a timber shed.
TENURE
Leasehold. Term: 999 years from 1st September 1988
Brochures
Brochure 1Brochure 2Brochure 3Tenure: Leasehold You buy the right to live in a property for a fixed number of years, but the freeholder owns the land the property's built on.Read more about tenure type in our glossary page.
GROUND RENTA regular payment made by the leaseholder to the freeholder, or management company.Read more about ground rent in our glossary page.
£0 per year
ANNUAL SERVICE CHARGEA regular payment for things like building insurance, lighting, cleaning and maintenance for shared areas of an estate. They're often paid once a year, or annually.Read more about annual service charge in our glossary page.
Ask agent
LENGTH OF LEASEHow long you've bought the leasehold, or right to live in a property for.Read more about length of lease in our glossary page.
963 years left
Council TaxA payment made to your local authority in order to pay for local services like schools, libraries, and refuse collection. The amount you pay depends on the value of the property.Read more about council tax in our glossary page.
Ask agent
The Old Hayloft, Headless Cross, Cartmel, Grange-over-Sands
NEAREST STATIONS
Distances are straight line measurements from the centre of the postcode- Cark-in-Cartmel Station1.6 miles
- Kents Bank Station2.0 miles
- Grange-over-Sands Station2.0 miles
About the agent
Poole Townsend are the largest independent estate agents covering the South Lakes and Furness area. With five high profile town centre offices all providing expert advice on all aspects of estate agency, a wide range of legal work and tailored financial advice.
Poole Townsend provides a welcoming high street presence whilst also fully embracing the integration of digital media to expand and grow the business through advertising and social media. All our branches are members of the Nati
Industry affiliations



Notes
Staying secure when looking for property
Ensure you're up to date with our latest advice on how to avoid fraud or scams when looking for property online.
Visit our security centre to find out moreDisclaimer - Property reference S246114. The information displayed about this property comprises a property advertisement. Rightmove.co.uk makes no warranty as to the accuracy or completeness of the advertisement or any linked or associated information, and Rightmove has no control over the content. This property advertisement does not constitute property particulars. The information is provided and maintained by Poole Townsend, Grange Over Sands. Please contact the selling agent or developer directly to obtain any information which may be available under the terms of The Energy Performance of Buildings (Certificates and Inspections) (England and Wales) Regulations 2007 or the Home Report if in relation to a residential property in Scotland.
*This is the average speed from the provider with the fastest broadband package available at this postcode. The average speed displayed is based on the download speeds of at least 50% of customers at peak time (8pm to 10pm). Fibre/cable services at the postcode are subject to availability and may differ between properties within a postcode. Speeds can be affected by a range of technical and environmental factors. The speed at the property may be lower than that listed above. You can check the estimated speed and confirm availability to a property prior to purchasing on the broadband provider's website. Providers may increase charges. The information is provided and maintained by Decision Technologies Limited. **This is indicative only and based on a 2-person household with multiple devices and simultaneous usage. Broadband performance is affected by multiple factors including number of occupants and devices, simultaneous usage, router range etc. For more information speak to your broadband provider.
Map data ©OpenStreetMap contributors.
