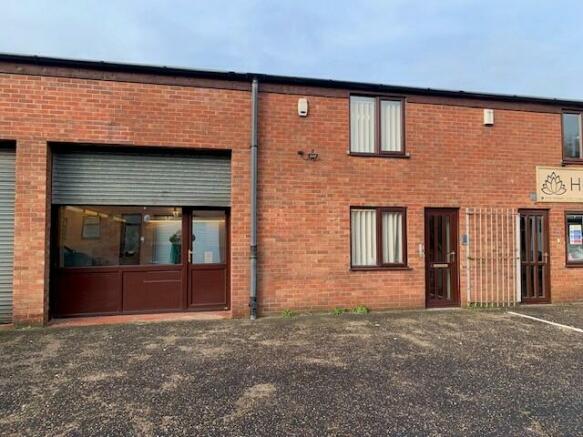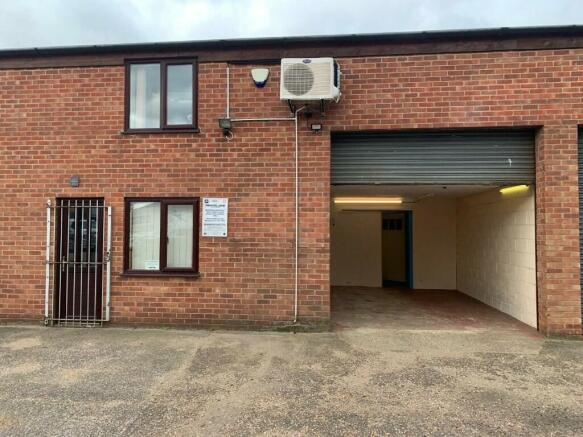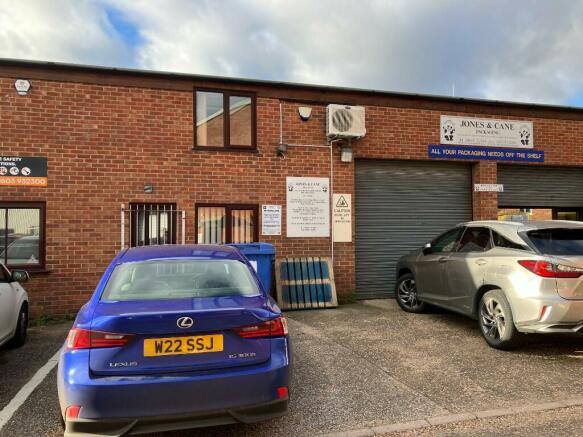Units 3 & 4 Oaktree Business Park,Basey Road, Norwich, Norfolk, NR13
- SIZE AVAILABLE
1,850 sq ft
172 sq m
- SECTOR
Light industrial facility to lease
- USE CLASSUse class orders: Class E
E
Lease details
- Lease available date:
- Ask agent
- Lease type:
- Long term
Key features
- £15,000 per annum PER UNIT
- 2 STOREY BUSINESS UNITS
- AVAILABLE TO LET INDIVIDUALLY ON NEW LEASES
- AROUND 1850 SQ FT EACH UNIT
- ON SITE PARKING
Description
The units are situated in Oaktree Business Park which is approached from Basey Road in the heart of the popular Rackheath industrial estate. The Rackheath industrial estate is an important employment area located just off the A1151 Wroxham Road and only a mile from the Norwich northern distributor road the A1270. Wroxham is some three miles to the north and Norwich city centre is about six miles away. There are branch line train services from Salhouse Station which is only about one mile with fast and regular mainline services from Norwich. Norwich Airport which is six miles away is less than a ten minutes' drive.
Description
The units probably date from the 1970's and are constructed of steel portal frame with brick elevation under an insulated profiled steel clad roof. Each unit has full first floor cover with the upper floors being used as showroom and office accommodation and the ground floor of Unit 4 is also used predominantly as a showroom and has a glazed shop front behind the roller shutter door which could readily be removed if not required. Although occupied together the units have separate services and there is only a simple doorway at both ground and first floor levels connecting the units which will be blocked up assuming the units are let separately.
The accommodation is arranged as follows: -
Unit 3
Gross internal dimensions: 34' 3" x 26' 10" providing 918 sq. ft. on each floor.
Ground Floor: Entrance hall with staircase leading up to the first floor and access to small reception area with office off 8' 10" x 7' 2".
Cloakroom with wc and wash basin.
Goods In Area: 15' 10" x 15' 10"
Storeroom: 23' 4" x 19' with door and second staircase leading to the first floor.
First Floor Landing with Cloakroom off with wc and wash basin and doors to:
Office 2: 18' 4" x 8' 2" minimum
Fitted Kitchen/Staff Room: 11' 10" x 7' 10" with sink unit and range of fitted units.
Showroom: 34' 2" x 15'.
Unit 4
Ground Floor: Showroom 'L' shaped and measuring
34' 3" x 14' 9" and 18' 8" x 12' 4" incorporating small kitchenette area with sink unit and access to Cloakroom with wash basin and wc.
Office 1: 12' 6" x 8' 6" with further door to Lobby with staircase up to: -
First Floor Landing with doors to: -
Office 2: 15' 2" x 8' 6"
Meeting Room/Office 3: 11' 10" x 11' 9"
First Floor Showroom: 32' 10" x 15'.
Outside: Each unit has two parking spaces and a further space in front of the loading door.
Services: Mains water, electricity (three phase supply) and drainage are connected.
Rates
The two units are currently assessed together at a combined rateable value of £16,000.
Assuming they are occupied individually it is reasonable to assume that the rateable value of each will be less than £12,000 thereby attracting 100% Small Business Rate Relief for qualifying businesses so no rates will be payable.
EPC
Each unit has an EPC rating of 'C'.
Terms
The units are available to let on new full repairing and insuring leases for a term to be agreed.
Rent £15,000 per annum exclusive for each unit.
VAT The units are elected for VAT therefore VAT will be charged on the rent.
Viewing Strictly by confirmed prior appointment with the agent Birchall Steel Ltd.
Energy Performance Certificates
U3 EPCU4 EPCBrochures
Units 3 & 4 Oaktree Business Park,Basey Road, Norwich, Norfolk, NR13
NEAREST STATIONS
Distances are straight line measurements from the centre of the postcode- Salhouse Station0.7 miles
- Hoveton & Wroxham Station3.1 miles
- Brundall Gardens Station4.1 miles
Birchall Steel is an independently owned commercial property agent, based in the market town of Sudbury. The company has successfully helped many clients since opening in 1992 and are proud to maintain a professional and friendly approach to business.
Having an enviable local knowledge in all aspects of the commercial market locally, Birchall Steel also assist clients in a much wider area including parts of Essex, Suffolk and Norfolk.
Specialising solely in the commercial sector f
Notes
Disclaimer - Property reference Units-3-and-4-Oaktree-Business-Park-Basey-Road-Norwich. The information displayed about this property comprises a property advertisement. Rightmove.co.uk makes no warranty as to the accuracy or completeness of the advertisement or any linked or associated information, and Rightmove has no control over the content. This property advertisement does not constitute property particulars. The information is provided and maintained by Birchall Steel Consultant Surveyors, Suffolk. Please contact the selling agent or developer directly to obtain any information which may be available under the terms of The Energy Performance of Buildings (Certificates and Inspections) (England and Wales) Regulations 2007 or the Home Report if in relation to a residential property in Scotland.
Map data ©OpenStreetMap contributors.




