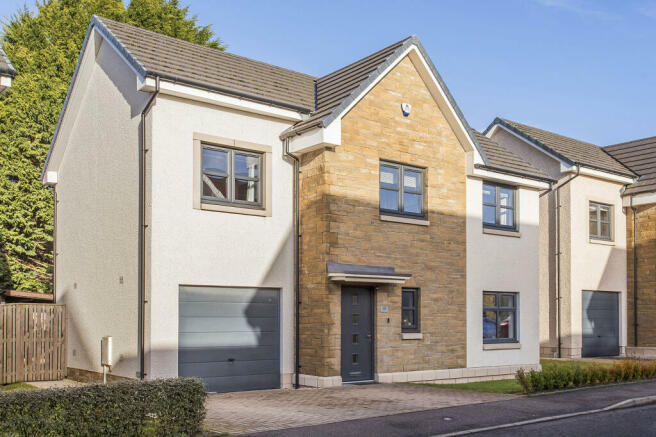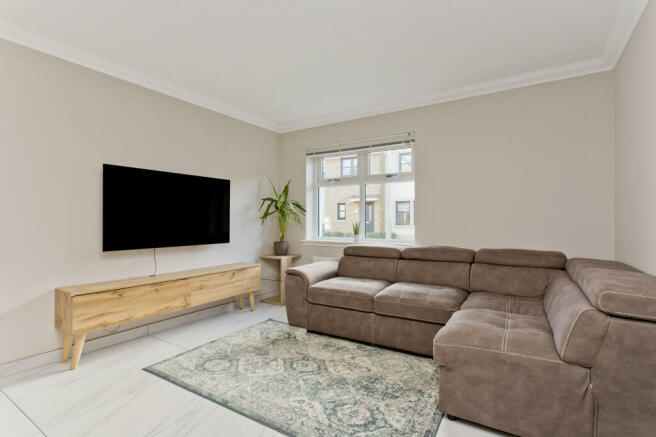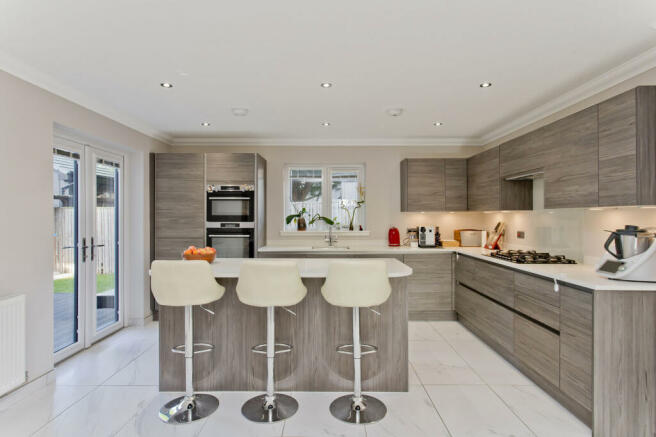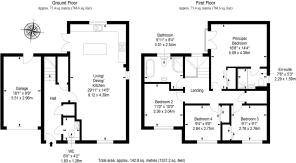Hamilton Grove, Mount Vernon, Glasgow, Lanarkshire

- PROPERTY TYPE
Detached
- BEDROOMS
4
- BATHROOMS
2
- SIZE
Ask agent
- TENUREDescribes how you own a property. There are different types of tenure - freehold, leasehold, and commonhold.Read more about tenure in our glossary page.
Ask agent
Key features
- Modern, generous detached house in Mount Vernon
- Entrance hall with storage and WC
- Open-plan kitchen/living/dining room
- Four bedrooms (three with built-in wardrobes)
- One en-suite shower room
- Four-piece family bathroom
- Landscaped rear garden
- Attached single garage
- Private driveway
- Gas central heating and double glazing
Description
A hallway welcomes you into the property, immediately setting the tone for the immaculate interiors to follow with stylish décor and sleek marble inspired floor tiling. The hall accommodates built-in storage and a WC, and offers space for furniture items. On your right, you step into the very heart of the home – the open-plan kitchen, living, and dining room. Perfect for everyday life and entertaining alike, the room is filled with natural light through quadruple-aspect windows and benefits from attractive, earthy-toned décor and the same tiled flooring as the hall. The Magnet kitchen is fitted neatly to one side of the room and is well-appointed with a range of contemporary wall and base cabinets, spacious granite worktops, and integrated appliances comprising a double oven, a gas hob, an extractor fan, a fridge/freezer, a dishwasher, and a washing machine. French doors afford access to the garden, perfect for alfresco dining and summer barbecues, and a breakfast bar caters for morning coffee, busy weekday breakfasts, and socialising while cooking. The large living and dining area offers plenty of floorspace for configurations of both lounge and dining furniture.
On the first floor, a landing (with storage) leads to four well-proportioned bedrooms, all elegantly presented with tasteful décor and fitted carpets for optimum comfort underfoot. Three of the bedrooms are accompanied by built-in wardrobes, and the principal further benefits from an en-suite shower room comprising a walk-in enclosure with a digital rainfall showerhead and stylish Porcelanosa tiling, a basin atop a vanity unit, and a WC. Finally, the family bathroom (also with Porcelanosa tiles) comes complete with a freestanding bathtub, a corner shower enclosure, a vanity unit with a basin, and a WC. Gas central heating (with Nest smart controls) and double glazing ensure year-round comfort and efficiency.
Externally, the home is perfectly complemented by a landscaped rear garden featuring a spacious lawn, a composite-decked dining terrace resistant to wear and tear, an extended slabbed pavement with gazebo cover, and storage shed with power and light. Off-street parking is provided by an attached single garage (with a tiled floor) and a private driveway.
Mount Vernon is a residential area in the east end of Glasgow, bordering Sandyhills, Foxley, and Barlanark. Situated just under seven miles from the bustling city centre, the area offers a desirable location for those looking for a quiet home yet still within easy reach of the city’s outstanding amenities. The immediate area is home to a convenience store, a café, a community hall, and a primary school, as well as a train station offering swift and regular links to the city centre and further afield. The community hall hosts a wide variety of classes for all ages, including sports and fitness classes, yoga, dancing, youth clubs, art classes, martial arts, and a children’s playgroup. Mount Vernon also boasts a community woodland and a community garden.
The primary school offers education for children from primary one to primary seven, with pupils usually transferring to Bannerman High School for secondary education. The city’s independent schooling and childcare options are also easily reached from the area.
Tollcross International Swimming Centre is a short drive away and there are a number of gyms and fitness groups within easy reach of Mount Vernon, or for those preferring outdoor recreation, the area enjoys close proximity to a wealth of green space, including Barrachnie Park and Greenoakhill Forest. Sandyhills Golf Club is a short stroll or drive away for an invigorating round of golf. With the city centre easily reached by car, bus, or train, outstanding amenities including a vast array of shops, restaurants and bars, and cultural and entertainment venues are close to hand.
- COUNCIL TAXA payment made to your local authority in order to pay for local services like schools, libraries, and refuse collection. The amount you pay depends on the value of the property.Read more about council Tax in our glossary page.
- Ask agent
- PARKINGDetails of how and where vehicles can be parked, and any associated costs.Read more about parking in our glossary page.
- Yes
- GARDENA property has access to an outdoor space, which could be private or shared.
- Yes
- ACCESSIBILITYHow a property has been adapted to meet the needs of vulnerable or disabled individuals.Read more about accessibility in our glossary page.
- Ask agent
Hamilton Grove, Mount Vernon, Glasgow, Lanarkshire
NEAREST STATIONS
Distances are straight line measurements from the centre of the postcode- Mount Vernon Station0.2 miles
- Carmyle Station0.7 miles
- Baillieston Station1.2 miles
About the agent
At Thomas Bradley Residential, we believe there is a better way to help people move. From your initial consultation straight through to completion our dedicated team will support you every step of the way.
We are an independently owned local Estate Agents covering East Kilbride and
Central Scotland and our team have a combined experience of 20 years. Located in EK Village, our clients can feel comfortable knowing we have a strong presence in the area and that they are welcome to p
Industry affiliations

Notes
Staying secure when looking for property
Ensure you're up to date with our latest advice on how to avoid fraud or scams when looking for property online.
Visit our security centre to find out moreDisclaimer - Property reference TGM-12779876. The information displayed about this property comprises a property advertisement. Rightmove.co.uk makes no warranty as to the accuracy or completeness of the advertisement or any linked or associated information, and Rightmove has no control over the content. This property advertisement does not constitute property particulars. The information is provided and maintained by Thomas Bradley & Co, Glasgow. Please contact the selling agent or developer directly to obtain any information which may be available under the terms of The Energy Performance of Buildings (Certificates and Inspections) (England and Wales) Regulations 2007 or the Home Report if in relation to a residential property in Scotland.
*This is the average speed from the provider with the fastest broadband package available at this postcode. The average speed displayed is based on the download speeds of at least 50% of customers at peak time (8pm to 10pm). Fibre/cable services at the postcode are subject to availability and may differ between properties within a postcode. Speeds can be affected by a range of technical and environmental factors. The speed at the property may be lower than that listed above. You can check the estimated speed and confirm availability to a property prior to purchasing on the broadband provider's website. Providers may increase charges. The information is provided and maintained by Decision Technologies Limited. **This is indicative only and based on a 2-person household with multiple devices and simultaneous usage. Broadband performance is affected by multiple factors including number of occupants and devices, simultaneous usage, router range etc. For more information speak to your broadband provider.
Map data ©OpenStreetMap contributors.




