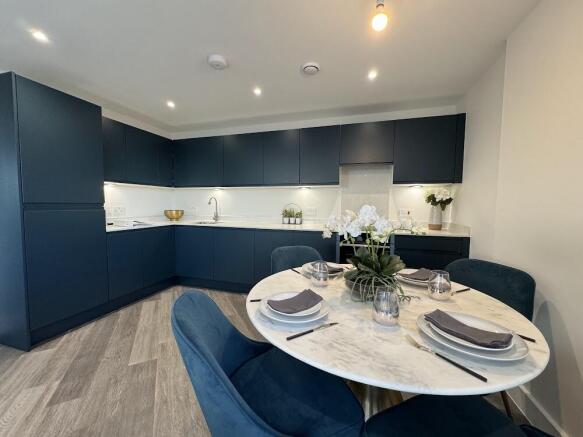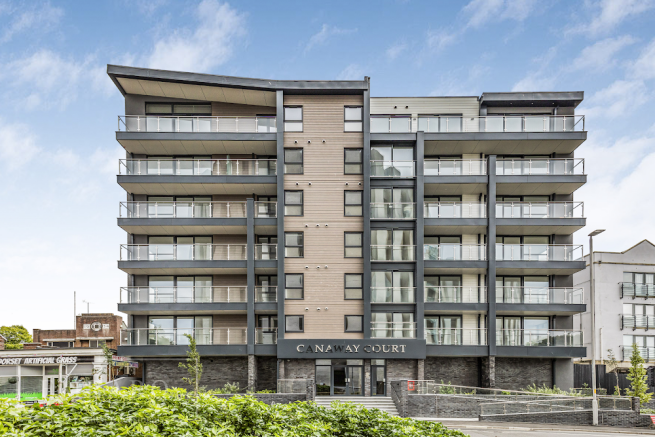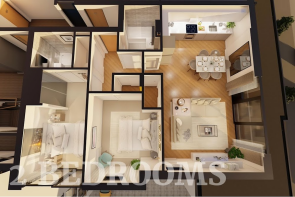2 bedroom apartment for sale
Canaway Court, Wimborne Road, Poole, Dorset BH15

- PROPERTY TYPE
Apartment
- BEDROOMS
2
- SIZE
Ask agent
Key features
- NEW TO MARKET APARTMENTS
- NEW BUILD with 10-Year ICW builders warranty
- Central location
- Stylish interiors
- Peppercorn ground rent
- 999 year lease
- Secure bicycle storage
- Integrated appliances
- Fitted wardrobes
Description
INTRODUCTION:
Canaway Court is a completed NEW BUILD that has set a new local standard of luxury living, quality finishes and enhanced fire safety features, at affordable prices.
As you approach the main entrance of Canaway Court, the striking, modern design entices you into the building, where you're rewarded with an entrance lobby that's akin to the vibe of a 5-star hotel or a luxury New York apartment block.
The developer's unique ethos to be on the 'right side of history', is abundantly clear throughout the development.
The construction company "BlackGold Developments" utilised a modern method of design and build by using Building Information Modelling (BIM), which is a collaborative process that seeks to add value throughout the life-cycle of property development, in a bid to innovate and improve the UK construction industry.
Following a highly successful launch of phase one apartments, we have already received significant interest levels in phase two from first-time-buyers, home-movers, second-home buyers, down-sizers and buy-to-let investors.
We are delighted to introduce 12 two-bedroom apartments to the market within Phase 2 of this unique development.
SUMMARY:
- An impressive entrance with polished stone steps, video entry phone and fob system with glass doors, a welcoming reception area with individual post boxes, high-quality hard flooring and contemporary, linear slatted walls.
- A chrome and mirrored finish lift providing access to all floors; Includes an LED display screen that keeps you entertained on your elevator journey, by rotating news headlines, a weather forecast and useful facts, whilst music plays, further adding to a hotel-style experience for you and your visitors to indulge.
- Secure, communal bicycle storage situated in the undercroft garage with a pin-code entry system.
- Secure communal bin storage with a pin code entry system.
- Disabled access from both rear and front entrances.
- An EWS1 certificate which the developer informs us surpasses fire safety standards, including sprinkler systems throughout the building and communal fire detection.
- 10-year ICW builders warranty.
HEATING AND ENERGY EFFICIENCY:
The energy rating of the 2 bedroom apartments range between B to C grade (please enquire for individual apartment grading).
Each apartment comes with its own air source heat pump for hot water and Kyros electric radiators with digital controls.
High-performance glazing and low-energy lighting in all fixed outlets.
SPECIFICATION:
The Two-bedroom apartments include:
Open plan kitchen/living area:
- Quality, hardwood effect flooring.
- Some apartments come with access to a private walk-on balcony and some with Juliette balconies with glazed, floor-to-ceiling sliding doors that open from either side (please enquire for individual flat options).
- Fitted kitchens with concealed lighting, integrated hob, oven, dishwasher and full-size fridge/freezer.
- Spotlighting.
Primary bedroom:
- Separate, spacious double bedroom
- Fitted wardrobes
- Grey carpet flooring
- Spotlighting
Ensuite:
- Double walk-in shower with glazed sliding screen, chrome shower riser with detachable hose and rainfall shower over.
- A mixed blend of textured and square effect wall and floor tiles.
- LED, touch-sensor, colour-changing mirror with beauty light.
- Heated, electric, chrome ladder-style towel rail.
- Vanity unit/storage with white basin and chrome mixer-tap.
2nd bedroom:
- Spacious double bedroom
- Grey carpet flooring
- Spotlighting
Entrance hall and utility cupboard:
- Utility cupboard housing air source heat pump for hot water and a washer/dryer.
- Entrance hall provides access to the bathroom, utility cupboard, both bedrooms and the living/kitchen area, via a partly glazed, grey wood effect door.
Bathroom:
- Mixed blend of textured, concrete and wave effect wall and floor tiles.
- LED, touch-sensor, colour-changing mirror with beauty light.
- Tile-panelled bathtub with glazed shower screen, chrome shower riser with detachable hose and rainfall shower over.
- Heated, electric, chrome ladder-style towel rail.
- Vanity unit/storage with white basin and chrome mixer-tap.
PARKING - Parking availability is limited and access varies depending on the apartment, please enquire for further details on specific flat parking arrangements.
Council tax band: The developer advises that the expected council tax rate for two-bedroom apartments are B and C rated (to be confirmed).
LEASE TERMS:
Tenure: Leasehold.
Lease length: 999 years from 2022.
Ground rent: Peppercorn.
Service charge: Service charges are quotable per apartment; however, for two-bedroom apartments, we have been provided with a range between circa £1155 - £1787 per annum; please enquire for apartment-specific service charges.
LOCATION:
Located in Poole Town Centre within close proximity to:
- Poole Train Station (0.2mile).
- Poole Bus and Coach Station (0.2mile).
- Poole Dolphin Shopping Centre and Old Town Coffee Shops and Restaurants (0.1mile).
- Poole Harbour and Poole Quay (0.8mile).
- Poole Park, a Large Urban Park Next to a Boating Lake, with a Cafe, Play Areas, Tennis Courts, Bowls and Water Sports Facilities (0.5mile).
Ideally located for people working in Poole Town centre, Poole Hospital (0.4miles) or specifically at Sunseeker, Lush, RLNI and other local businesses.
(All distances are obtained from Google maps, therefore, please do your own research to obtain accurate distances and routes).
HOW DO I BOOK A VIEWING?:
Please enquire to register your details and book your convenient time slot with EMBARQ sole agents
HOW DO I RESERVE AN APARTMENT?:
You can reserve your favourite apartment by placing a £500 reservation deposit. All buyers reserving an apartment must be able to verify their ability to purchase. Reservations are handled and received directly by the seller (developer)
PLEASE NOTE: All details are provided by the developer and some finishes and details could be subject to change. Please satisfy your own enquiries with viewing, your surveyor and solicitor.
These property details are set out as a general outline only and do not constitute any part of an Offer or Contract. Any services, equipment, fittings or central heating systems have not been tested and no warranty is given or implied that these are in working order. Buyers are advised to obtain verification from their solicitor or surveyor. Fixtures, fittings and other items are not included unless specifically described. All measurements, distances and areas are approximate and for guidance only. Room measurements are taken to be the nearest 10cm and prospective buyers are advised to check these for any particular purpose, e.g. Fitted carpets and furniture.
- COUNCIL TAXA payment made to your local authority in order to pay for local services like schools, libraries, and refuse collection. The amount you pay depends on the value of the property.Read more about council Tax in our glossary page.
- Ask agent
- PARKINGDetails of how and where vehicles can be parked, and any associated costs.Read more about parking in our glossary page.
- Garage,Off street,Private,Residents
- GARDENA property has access to an outdoor space, which could be private or shared.
- Ask agent
- ACCESSIBILITYHow a property has been adapted to meet the needs of vulnerable or disabled individuals.Read more about accessibility in our glossary page.
- Ask agent
Energy performance certificate - ask agent
Canaway Court, Wimborne Road, Poole, Dorset BH15
Add an important place to see how long it'd take to get there from our property listings.
__mins driving to your place
Get an instant, personalised result:
- Show sellers you’re serious
- Secure viewings faster with agents
- No impact on your credit score

Your mortgage
Notes
Staying secure when looking for property
Ensure you're up to date with our latest advice on how to avoid fraud or scams when looking for property online.
Visit our security centre to find out moreDisclaimer - Property reference 1000976. The information displayed about this property comprises a property advertisement. Rightmove.co.uk makes no warranty as to the accuracy or completeness of the advertisement or any linked or associated information, and Rightmove has no control over the content. This property advertisement does not constitute property particulars. The information is provided and maintained by Clearwater Sales and Lettings, Poole. Please contact the selling agent or developer directly to obtain any information which may be available under the terms of The Energy Performance of Buildings (Certificates and Inspections) (England and Wales) Regulations 2007 or the Home Report if in relation to a residential property in Scotland.
*This is the average speed from the provider with the fastest broadband package available at this postcode. The average speed displayed is based on the download speeds of at least 50% of customers at peak time (8pm to 10pm). Fibre/cable services at the postcode are subject to availability and may differ between properties within a postcode. Speeds can be affected by a range of technical and environmental factors. The speed at the property may be lower than that listed above. You can check the estimated speed and confirm availability to a property prior to purchasing on the broadband provider's website. Providers may increase charges. The information is provided and maintained by Decision Technologies Limited. **This is indicative only and based on a 2-person household with multiple devices and simultaneous usage. Broadband performance is affected by multiple factors including number of occupants and devices, simultaneous usage, router range etc. For more information speak to your broadband provider.
Map data ©OpenStreetMap contributors.




