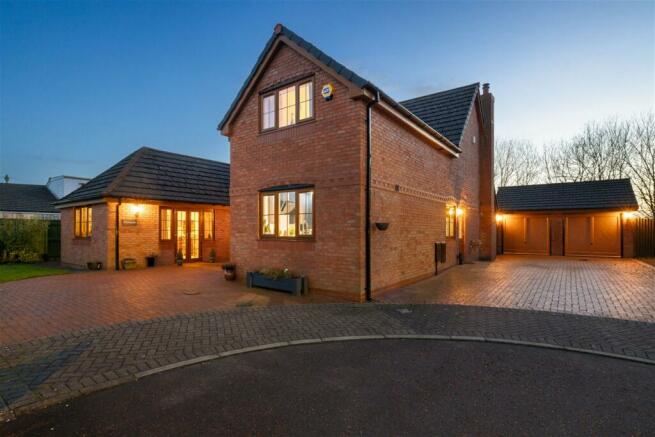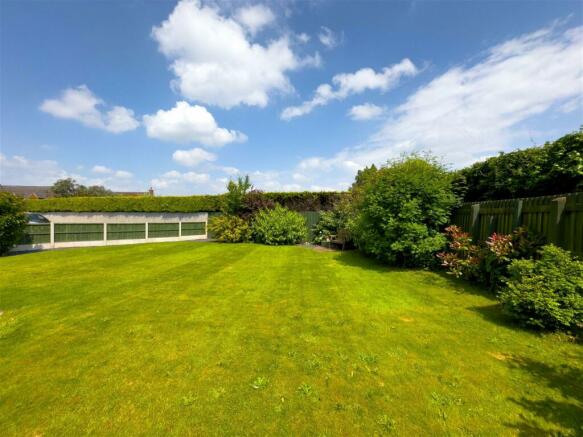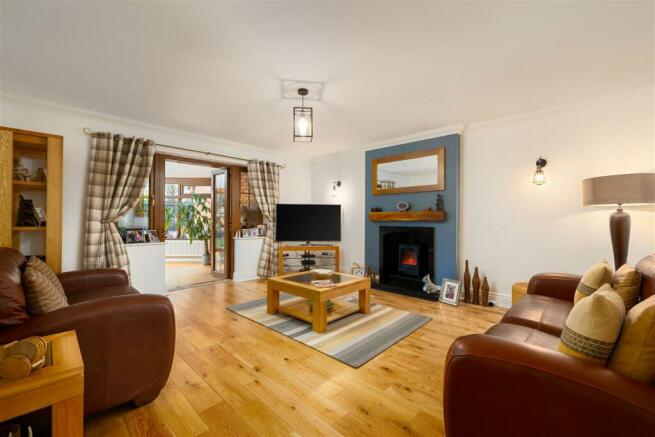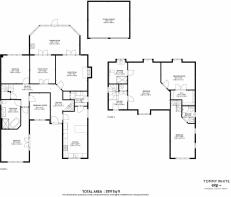Spacious family home nestled in a quiet Burtonwood cul-de-sac

- PROPERTY TYPE
Detached
- BEDROOMS
5
- BATHROOMS
3
- SIZE
2,811,059 sq ft
261,156 sq m
- TENUREDescribes how you own a property. There are different types of tenure - freehold, leasehold, and commonhold.Read more about tenure in our glossary page.
Freehold
Key features
- Magnificent detached home
- 5 large bedrooms, 2 en-suites and 1 family bathroom
- Generous corner plot
- South-facing garden
- Detached double garage and large driveway
- Countryside living
- EPC Rating C
- Take a look at our video tour and then, to arrange a viewing, you can contact us seven days a week quoting reference TW0645 - The Brambles
Description
Full Address: The Brambles, Burtonwood, Cheshire, WA5 4AN
Spacious and versatile living in a peaceful countryside location awaits at No. 4 The Brambles. A safe haven tucked away at the end of a small established development of only 6 residences in Burtonwood.
Welcome Home
Park up along the lengthy block paved driveway in front of the double detached garage. As you make your way round to the front door, take in those luscious verdant views of the lawned front garden. Privately tucked away on a generous corner plot, and cleverly placed to not be overlooked, this substantial family home has a pleasing curb appeal.
Light Living
Step into the bright and welcoming hallway, where warm rustic oak flooring extends underfoot. The hallway is long and naturally draws you ahead into the cosy living room.
Wrapped in minimalist white walls, that are invigorated by the blue feature chimney breast, where a black granite fireplace sits under the attractive reclaimed oak mantel piece. The principle living room is the perfect place to sit down and enjoy family time on the sofa.
Seamlessly connected to the living room through handsome glass paned double doors is the impressive and light filled sitting room, where a wealth of windows and huge Bi-Fold doors bring the outdoor in. Exposed brick walls feature to one side and harmonises with the warm wooden tones through the engineered oak flooring and window frames. The wood burning stove emanates warmth as the colder nights draw in. Summer BBQ gatherings means you can open the bi fold doors wide to create the perfect indoor-outdoor entertaining space.
Be Our Guest
Moving through the double doors step into the capacious dining room. Warm oak flooring continues underfoot, a signature blue panelled wallpaper and paned double doors to both sides create a formal feel. Easily fitting a table of ten and wonderful at Christmas time to gather with loved ones for the feast.
Hub of the home
Retracing your steps back along the hallway and towards the front of the home, step through the glass panel door on your right into the heart of the home which is the fantastic individually designed breakfast kitchen. Rich navy shaker style cupboards and drawers afford plenty of clever storage whilst luxurious white quartz tops provide ample preparation space. Above the classic Belfast sink, light filters through the triple paned window, offering serene views into the front garden. Appliances include an integrated dishwasher, gas 4-ring hob, double oven and grill and microwave. The big central island creates a sociable place to congregate around for conversation and informal feasting.
Tucked at the back of the kitchen is a handy storage and utility room as well as serving side access to the driveway and detached double garage.
Owners quote: "Whenever we have a do here, everyone gathers in the kitchen. It really is the social hub of the home”
Rest and Retreat
Directly above the kitchen and accessed only by the spiral staircase is a large and airy bedroom forming part of an extension in 2004. This spacious bedroom offers total privacy and tranquillity, with lots of natural light filling the room from the large window overlooking the front views, 2 Velux windows above the bed allow you to stargaze on a clear night. Tons of space allows for storage and this bedroom also contains a fully tiled, ensuite shower room with wash basin and WC.
Downstairs offers complete versatility to fit with your individual living requirements.
With three further generously sized bedrooms, one is currently being used as an entertainment room with French doors leading out onto the front garden, and the other as a sizeable office to work away in privacy.
Spa Like Serenity
Off the hallway relaxation awaits in the family bathroom, where intricate patterned tiles in grey and white compliment the timeless monochrome colour palette. A spacious room, with luxurious freestanding bathtub, separate rainfall walk-in shower, double wash basin and vanity unit, and WC. Set the mood and light a couple of candles, draw a bath, pour a glass of wine, and enjoy some well-deserved peace after a hectic week.
Retracing your steps back along the end of the hallway and ascend the light filled carpeted staircase to the Primary suite. On the landing there is a handy storage cupboard, eaves storage and fitted bookshelf.
Private Sanctuary
And finally, the pièce de resistance, the Primary bedroom. Coming through you will immediately feel a sense of grandeur within this beautiful room. High ceilings and large dual aspect windows bring a bright and airy feel and frame the countryside views, soft carpet brings warmth and comfort underfoot.
Freshen up in the smart tiled ensuite featuring a walk-in shower, wash basin with W/C
Continue on through the door to discover a magnificent dressing room furnished with a dressing table, bespoke fitted storage and double doors opening into the walk-in wardrobe with hanging space for all your clothes.
Outdoor Retreat
Outside at No.4 the private and peaceful south-facing garden wraps round the main part of the home with peaceful views of trees and nature beyond. A large patio extends the full width with artificial grass making it easy to maintain. Mature shrubs and dense bamboo border the garden adding luscious and calming greens. A timber framed pergola to the side of the garden creates shade and shelter during sunny days outside. Secure gates to both sides of the house gives access to the detached double garage, and the large, front lawn ideal for children kicking footballs and playing games.
Out and About
Burtonwood is a hidden gem for families, offering a perfect blend of countryside charm and modern amenities. This picturesque village is rich in green spaces, with Burtonwood Nature Park providing an idyllic setting for outdoor activities. Renowned for its strong community spirit, the village hosts family-oriented events and boasts excellent educational facilities, including the highly-rated Burtonwood Primary School. Despite its rural allure, Burtonwood enjoys superb connectivity, being conveniently close to major cities and the M62 motorway. The village combines everyday practicality with ongoing development, ensuring it's not just a peaceful retreat but a forward-thinking community. Ideal for those seeking a balanced lifestyle, Burtonwood is a compelling choice for families looking to embrace both tranquillity and modern living.
Take a look at our video tour and then, to arrange a viewing, you can contact us seven days a week quoting reference TW0645 - The Brambles when you do so..
**Whilst every effort has been taken to ensure the accuracy of the fixtures and fittings mentioned throughout, items included in sale are to be discussed at the time of offering**
- COUNCIL TAXA payment made to your local authority in order to pay for local services like schools, libraries, and refuse collection. The amount you pay depends on the value of the property.Read more about council Tax in our glossary page.
- Band: F
- PARKINGDetails of how and where vehicles can be parked, and any associated costs.Read more about parking in our glossary page.
- Garage,Off street
- GARDENA property has access to an outdoor space, which could be private or shared.
- Yes
- ACCESSIBILITYHow a property has been adapted to meet the needs of vulnerable or disabled individuals.Read more about accessibility in our glossary page.
- Ask agent
Spacious family home nestled in a quiet Burtonwood cul-de-sac
NEAREST STATIONS
Distances are straight line measurements from the centre of the postcode- Earlestown Station1.2 miles
- Newton-le-Willows Station1.9 miles
- St Helens Junction Station2.1 miles
About the agent
eXp UK are the newest estate agency business, powering individual agents around the UK to provide a personal service and experience to help get you moved.
Here are the top 7 things you need to know when moving home:
Get your house valued by 3 different agents before you put it on the market
Don't pick the agent that values it the highest, without evidence of other properties sold in the same area
It's always best to put your house on the market before you find a proper
Notes
Staying secure when looking for property
Ensure you're up to date with our latest advice on how to avoid fraud or scams when looking for property online.
Visit our security centre to find out moreDisclaimer - Property reference S845048. The information displayed about this property comprises a property advertisement. Rightmove.co.uk makes no warranty as to the accuracy or completeness of the advertisement or any linked or associated information, and Rightmove has no control over the content. This property advertisement does not constitute property particulars. The information is provided and maintained by eXp UK, North West. Please contact the selling agent or developer directly to obtain any information which may be available under the terms of The Energy Performance of Buildings (Certificates and Inspections) (England and Wales) Regulations 2007 or the Home Report if in relation to a residential property in Scotland.
*This is the average speed from the provider with the fastest broadband package available at this postcode. The average speed displayed is based on the download speeds of at least 50% of customers at peak time (8pm to 10pm). Fibre/cable services at the postcode are subject to availability and may differ between properties within a postcode. Speeds can be affected by a range of technical and environmental factors. The speed at the property may be lower than that listed above. You can check the estimated speed and confirm availability to a property prior to purchasing on the broadband provider's website. Providers may increase charges. The information is provided and maintained by Decision Technologies Limited. **This is indicative only and based on a 2-person household with multiple devices and simultaneous usage. Broadband performance is affected by multiple factors including number of occupants and devices, simultaneous usage, router range etc. For more information speak to your broadband provider.
Map data ©OpenStreetMap contributors.




