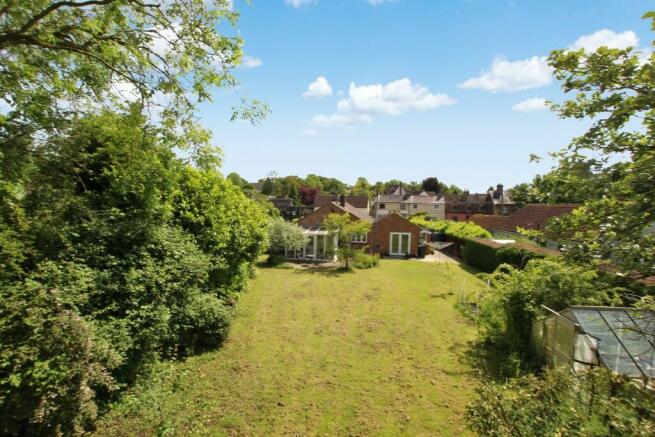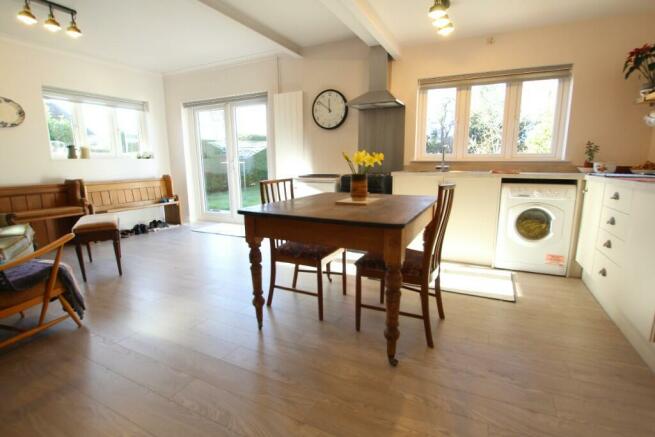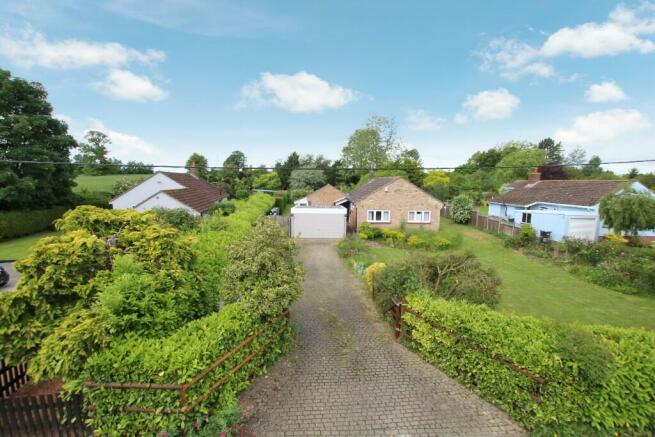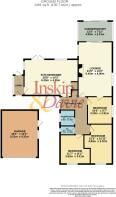
High Street, Wrestlingworth SG19

- PROPERTY TYPE
Detached Bungalow
- BEDROOMS
3
- BATHROOMS
1
- SIZE
Ask agent
- TENUREDescribes how you own a property. There are different types of tenure - freehold, leasehold, and commonhold.Read more about tenure in our glossary page.
Freehold
Key features
- Rarely Available
- Village Location
- Double Bedrooms
- Radiator Central Heating
- uPVC Double Glazing
- 21ft Refitted Kitchen
- Private Driveway
- Detached Garage
- Established Gardens
- Fields to Rear
Description
This fine example stands on a generous lawn plot approaching half an Acre in overall size with natural established banked backdrop backing onto open fields.
Boasting an impressive refitted 21ft Kitchen/Diner, upgraded uPVC double-glazing, oil-fired radiator central heating with new Boiler installed last year.
Excellent off-road parking via a private gated driveway with further side gated parking plus a detached 13ft wide garage.
Side Entrance Canopy
Recently refitted composite entrance door to:
L-shaped Entrance Hall
Single panel radiator, built-in storage cupboard, access to loft space with fitted ladder, communicating doors to:
Sitting Room 20'8 X 13'6 max
Triple aspect room with uPVC double glazed windows to both side elevations and uPVC double glazed sliding patio door to rear elevation opening into Conservatory, two single panel radiators, feature Cast Iron wood burner with tiled hearth, parquet wood flooring, coving to ceiling.
Conservatory 13'3 X 8'
uPVC double glazed conservatory/garden room with fitted Pineoleum blinds, uPVC double glazed door to rear elevation to garden.
Kitchen/Diner 21'8 X 14'2
Dual aspect room with uPVC double glazed windows to side and rear elevation, twin uPVC double glazed doors to rear elevation, modern style vertical radiator, extensive refitted kitchen comprising of single drainer stainless steel sink unit with mixer tap over, roll top work surfaces, range of base units incorporating space for cooker, plumbing for washing machine, space for fridge, wall mounted stainless steel extractor hood, wood effect flooring, double glazed side door to:
Side Porch
Dual aspect room with uPVC double glazed windows to side and rear elevation plus uPVC double glazed door to front elevation, fitted electric heater.
Bedroom One 15'4 X 11'5 max
uPVC double glazed window to front elevation, single panel radiator, coving to ceiling.
Bedroom Two 11'3 X 11'2 max
uPVC double glazed window to front elevation, single panel radiator, coving to ceiling.
Bedroom Three 10'7 X 9'9
uPVC double glazed window to side elevation, single panel radiator, coving to ceiling.
Bathroom
uPVC obscure double glazed window to side elevation, double panel radiator, wash hand basin, mobility aided panel bath with shower/mixer tap over (fitted with walk-in side door and fitted powered assisted lifting seat), tiling to splash areas, feature 'School House' style radiator with chrome heated towel rail.
Separate W.C
uPVC obscure double glazed window to side elevation, refitted modern white low level W.C.
External
Front Garden
Entered via a private five bar gate, 70' frontage with 60' deep front lawn, extensive parking via a block paved driveway leading to:
13' wide Garage
Up and over door, access door to side
Side Parking
Double timber gated access to 8'10 wide continued parking area with oil tank
Rear Garden
Delightful 150' deep rear garden with established banked rear backdrop backing onto open fields beyond.
The plot increases in width to the rear with a natural large low sitting pond. Also included is a green house, timber shed, plus a block built store. The entire plot size is approaching half an Acre.
Council Tax Band: F
Tenure: Freehold
Wrestlingworth village is ideally situated with rail links from Biggleswade with a fast train service into London King's Cross in about 35 minutes, plus Ashwell & Morden for the Cambridge line. The village boasts a popular Grade II listed 17th-century pub with restaurant, The Chequers. From September the village school will become an infant school covering Reception, year 1 and year 2. Close by Dunton school will become a junior school with years 3 to 6. There are further amenities in nearby Potton which offers an attractive busy market square complete with Tesco Express store.
Ryan Inskip & Daniel Davie have a combined 40 years' experience valuing, marketing, and selling homes throughout Bedfordshire. Accompanied by unprecedented local knowledge, they are always available to answer questions and offer completely FREE market appraisals.
Simply call to book your no obligation detailed property appraisal today.
Opening Times
Monday to Friday: 9am - 5pm
Saturday: 9am - 4pm
Sunday: Closed
Inskip & Davie: The Service You Deserve from The Team You Can Trust
Company Disclaimer: Inskip & Davie give notice that (i) they have no authority to make or give representations or warranties in relation to the property. These particulars do not form part of any offer or contract and must not be relied upon as statements or representations of fact. (ii) Any areas, distances or measurements are approximate. The text, photographs and plans are for guidance only and are not necessarily comprehensive. It should not be assumed that the property has all the necessary planning, building regulations or other consents and Inskip & Davie have not tested any services, equipment, or facilities. Purchasers must satisfy themselves by inspection or otherwise. (iii) In accordance with the consumer protection from unfair trading regulations, please note that the working condition of these services, or kitchen appliances has not been checked by the Agents but at the time of taking particulars we were informed that all were in working order. Please also note that current government legislation demands that as selling agents for this property, Inskip & Davie require written evidence of the origin/source of finance for funding for any prospective purchaser wishing to purchase this property. This confirmation shall be required prior to the vendor entering into any contract of sale and our instructions from the vendor are to this effect.
- COUNCIL TAXA payment made to your local authority in order to pay for local services like schools, libraries, and refuse collection. The amount you pay depends on the value of the property.Read more about council Tax in our glossary page.
- Ask agent
- PARKINGDetails of how and where vehicles can be parked, and any associated costs.Read more about parking in our glossary page.
- Yes
- GARDENA property has access to an outdoor space, which could be private or shared.
- Yes
- ACCESSIBILITYHow a property has been adapted to meet the needs of vulnerable or disabled individuals.Read more about accessibility in our glossary page.
- Ask agent
High Street, Wrestlingworth SG19
Add an important place to see how long it'd take to get there from our property listings.
__mins driving to your place
Get an instant, personalised result:
- Show sellers you’re serious
- Secure viewings faster with agents
- No impact on your credit score
Your mortgage
Notes
Staying secure when looking for property
Ensure you're up to date with our latest advice on how to avoid fraud or scams when looking for property online.
Visit our security centre to find out moreDisclaimer - Property reference highstww. The information displayed about this property comprises a property advertisement. Rightmove.co.uk makes no warranty as to the accuracy or completeness of the advertisement or any linked or associated information, and Rightmove has no control over the content. This property advertisement does not constitute property particulars. The information is provided and maintained by Inskip & Davie, Sandy. Please contact the selling agent or developer directly to obtain any information which may be available under the terms of The Energy Performance of Buildings (Certificates and Inspections) (England and Wales) Regulations 2007 or the Home Report if in relation to a residential property in Scotland.
*This is the average speed from the provider with the fastest broadband package available at this postcode. The average speed displayed is based on the download speeds of at least 50% of customers at peak time (8pm to 10pm). Fibre/cable services at the postcode are subject to availability and may differ between properties within a postcode. Speeds can be affected by a range of technical and environmental factors. The speed at the property may be lower than that listed above. You can check the estimated speed and confirm availability to a property prior to purchasing on the broadband provider's website. Providers may increase charges. The information is provided and maintained by Decision Technologies Limited. **This is indicative only and based on a 2-person household with multiple devices and simultaneous usage. Broadband performance is affected by multiple factors including number of occupants and devices, simultaneous usage, router range etc. For more information speak to your broadband provider.
Map data ©OpenStreetMap contributors.





