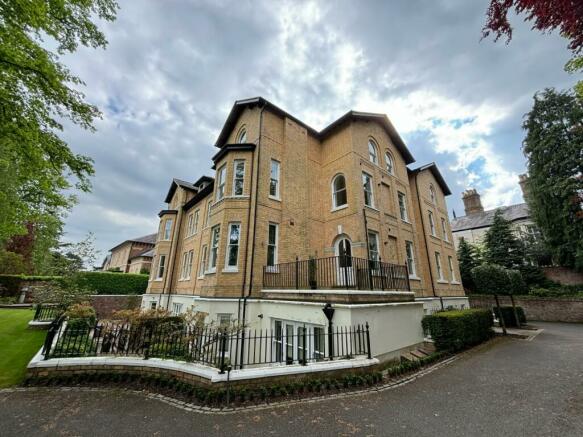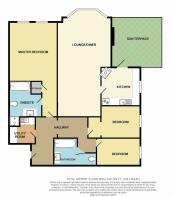
Chesham House, Bowdon

Letting details
- Let available date:
- Now
- Deposit:
- £3,230A deposit provides security for a landlord against damage, or unpaid rent by a tenant.Read more about deposit in our glossary page.
- Min. Tenancy:
- Ask agent How long the landlord offers to let the property for.Read more about tenancy length in our glossary page.
- Let type:
- Long term
- Furnish type:
- Furnished or unfurnished, landlord is flexible
- Council Tax:
- Ask agent
- PROPERTY TYPE
Apartment
- BEDROOMS
3
- BATHROOMS
2
- SIZE
Ask agent
Key features
- THREE BEDROOMS
- TWO BATHROOMS
- LARGE SUN TERRACE
- TWO ALLOCATED PARKING SPACES
- EPC RATING - C
- COUNCIL TAX BAND G
- FURNISHINGS NEGOTIABLE
- LUXURY GATED DEVELOPMENT
Description
Entrance Hall - A large and flowing hallway with beautiful tiled flooring, modern and contemporary radiators, ceiling cornicing and spotlights.
Living/ Dining Room - 8.1 x 4.55 - Large open plan lounge / dining room with wooden flooring, double glazed sash bay window to the front aspect, contemporary floor to ceiling radiators, ceiling cornicing, spotlights and TV points.
Kitchen - 3.31 x 3.21 - Modern fitted kitchen comprising eye and base level units with Quartz worktops over with soft close drawers, with purpose built breakfast bar looking over the pristine communal gardens. Blanco stainless steel sink and drainer with central extendable stainless steel mixer hose tap. AEG Electrolux fan oven and microwave, 5 ring hob with Miele extractor hood over and fridge/ freezer. Double glazed sash windows to the side aspect, low level radiator, ceiling cornicing and spotlights.
Master Bedroom - 7.75 x 4.05 - Very spacious master bedroom with two double glazed sash windows, floor to ceiling radiator, TV points, ceiling cornicing and spotlights.
En-Suite - 3.45 x 2.45 - Beautiful en-suite bathroom, predominantly tiled with walk in shower, glass shower screen and Hansgrohne rainwater shower head with Duravit bath, low level WC and hand basin.
Bedroom 2 - 4.35 x 2.9 - Generous double bedroom with double glazed sash window, ceiling cornicing and spotlights.
Bedroom 3 - 3.59 x 2.3 - Double bedroom with double glazed sash window, ceiling cornicing and spotlights.
Family Bathroom - 3.58 x 2.3 - A large family bathroom with predominantly tilled with Duravit bath with rainwater shower above, low level WC and hand basin, heated towel rail and spotlights.
Utility Room - 2 x 2.2 - A great addition to the property is the utility room with eye and base fitted units with roll top surfaces over, Zanussi dryer, hot point washing machine and with stainless steel sink and half drainer with central mixer tap.
Sun Terrace - 4.05 x 4.2 - A beautiful private south facing terrace with metal railings and timber decking looking on to the wrap around very well presented garden, a real sun trap!!
Externally - Beautiful and pristine communal gardens, with secure parking in the gated development. Sitting on a most prestigious and leafy road in Bowdon and falling within great school catchment areas this property is sure not to be on the market for long.
Underground Parking - One allocated underground car parking space with an additional designated space at ground level in this secure gated development.
Brochures
Chesham House, BowdonPROPERTY DETAILS- COUNCIL TAXA payment made to your local authority in order to pay for local services like schools, libraries, and refuse collection. The amount you pay depends on the value of the property.Read more about council Tax in our glossary page.
- Band: G
- PARKINGDetails of how and where vehicles can be parked, and any associated costs.Read more about parking in our glossary page.
- Yes
- GARDENA property has access to an outdoor space, which could be private or shared.
- Ask agent
- ACCESSIBILITYHow a property has been adapted to meet the needs of vulnerable or disabled individuals.Read more about accessibility in our glossary page.
- Ask agent
Chesham House, Bowdon
Add your favourite places to see how long it takes you to get there.
__mins driving to your place



Jordan Fishwick has been established in the North Cheshire, South and Central Manchester housing market for well over 12 years now and are specialists in all areas of residential sales and lettings. The local team in Hale is headed up by partner and hands on manager Martina Harrison MNAEA who has a proven knowledge in the Hale and surrounding areas, having worked locally for more than 10 years.
Notes
Staying secure when looking for property
Ensure you're up to date with our latest advice on how to avoid fraud or scams when looking for property online.
Visit our security centre to find out moreDisclaimer - Property reference 32852577. The information displayed about this property comprises a property advertisement. Rightmove.co.uk makes no warranty as to the accuracy or completeness of the advertisement or any linked or associated information, and Rightmove has no control over the content. This property advertisement does not constitute property particulars. The information is provided and maintained by Jordan Fishwick, Hale. Please contact the selling agent or developer directly to obtain any information which may be available under the terms of The Energy Performance of Buildings (Certificates and Inspections) (England and Wales) Regulations 2007 or the Home Report if in relation to a residential property in Scotland.
*This is the average speed from the provider with the fastest broadband package available at this postcode. The average speed displayed is based on the download speeds of at least 50% of customers at peak time (8pm to 10pm). Fibre/cable services at the postcode are subject to availability and may differ between properties within a postcode. Speeds can be affected by a range of technical and environmental factors. The speed at the property may be lower than that listed above. You can check the estimated speed and confirm availability to a property prior to purchasing on the broadband provider's website. Providers may increase charges. The information is provided and maintained by Decision Technologies Limited. **This is indicative only and based on a 2-person household with multiple devices and simultaneous usage. Broadband performance is affected by multiple factors including number of occupants and devices, simultaneous usage, router range etc. For more information speak to your broadband provider.
Map data ©OpenStreetMap contributors.





