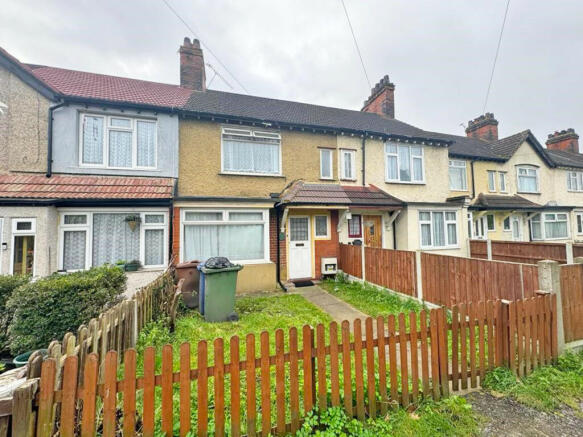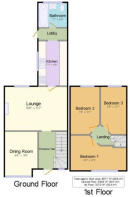
Jarrah Cottages, London Road, Purfleet, Essex, RM19

- PROPERTY TYPE
Terraced
- BEDROOMS
3
- BATHROOMS
2
- SIZE
Ask agent
- TENUREDescribes how you own a property. There are different types of tenure - freehold, leasehold, and commonhold.Read more about tenure in our glossary page.
Freehold
Key features
- Shops and amenities nearby
- Close to public transport
- Close to shopping centre
- Chain free
Description
Boasting a strategic location, this home is within close proximity to a wealth of amenities, including shops, public transport, and a vibrant shopping centre, ensuring that daily errands and leisure activities are within easy reach. The property is chain-free, providing a hassle-free buying experience.
For families with school-age children, rest assured that education is at your doorstep, with Purfleet Primary Academy, West Thurrock Academy, and Aveley Primary School all within a 3km radius. Additionally, several esteemed colleges and universities, such as Explore Learning and Orchid Education & Training Services, are conveniently close by, ensuring top-notch educational opportunities for students.
Convenience is further accentuated by the presence of major supermarkets like ASDA Living Thurrock and Tesco Stores, as well as a variety of dining options including Mays Catering and BURGER KING, all within a short distance. The Thurrock Shopping Park and Lakeside Retail Park are also nearby, offering a plethora of shopping choices for residents.
Moreover, the property is conveniently located near Purfleet railway station, ensuring seamless connectivity to surrounding areas. For nature lovers, High House Park and Chafford Gorges Nature Park offer serene escapes from the urban hustle, while the convenience of nearby post offices, libraries, and tourist attractions adds to the appeal of this prime location.
Embrace this exceptional opportunity to own a home in a flourishing and vibrant area, brimming with convenience and leisure options. Dont miss out on the chance to make this beautiful property your own and experience the best of suburban living!
Ground Floor -
Dining Room: 8'8" x 11'9" (2.64m x 3.58m). Dining room has a double glazed window overlooking the front, a radiator, wood effect flooring, original coving and a ceiling light.
Lounge: 16'6" x 11'7" (5.03m x 3.53m). Lounge is carpeted and has original coving, the original open fire place, a radiator and the window which allows in plenty of light and overlooks the garden.
Kitchen: 7'7" x 11'10" (2.31m x 3.6m). Kitchen has fitted wall and base units with a stainless steel sink and a window which over looks the rear garden.
Bathroom: 7'7" x 6'5" (2.31m x 1.96m). Three piece bathroom suite with a window overlooking the garden and a shower overhead.
First Floor-
Bedroom 1: 14'9" x 9'3" (4.5m x 2.82m). Original coving, carpeted flooring and a ceiling light.
Bedroom 2: 7'8" x 12'7" (2.34m x 3.84m). Carpeted bedroom, original coving, a radiator and a window which overlooks the rear garden.
Bedroom 3: 6'9" x 12'7" (2.06m x 3.84m). Carpeted bedroom, original coving, a radiator and a window which overlooks the rear garden.
Outside -
Garden: Low level maintenance garden with a patio area leading onto a laid lawn with a path to the rear with a wooden shed and a concrete patio area.
Front: Low level garden laid to lawn with a path leading to the front door.
Please Note: All dimensions are approximate and are quoted for guidance only, their accuracy cannot be confirmed. Reference to appliances and/or services does not imply they are necessarily in working order or fit for the purpose. Buyers are advised to obtain verification from their solicitors as to the Freehold/Leasehold status of the property, the position regarding any fixtures and fittings and where the property has been extended/converted as to Planning Approval and Building Regulations compliance. These particulars do not constitute or form part of an offer or contract, nor may they be regarded as representations. All interested parties must themselves verify their accuracy. Where a room layout is included this is for general guidance only, it is not to scale and its accuracy cannot be confirmed.
- COUNCIL TAXA payment made to your local authority in order to pay for local services like schools, libraries, and refuse collection. The amount you pay depends on the value of the property.Read more about council Tax in our glossary page.
- Ask agent
- PARKINGDetails of how and where vehicles can be parked, and any associated costs.Read more about parking in our glossary page.
- Ask agent
- GARDENA property has access to an outdoor space, which could be private or shared.
- Yes
- ACCESSIBILITYHow a property has been adapted to meet the needs of vulnerable or disabled individuals.Read more about accessibility in our glossary page.
- Ask agent
Energy performance certificate - ask agent
Jarrah Cottages, London Road, Purfleet, Essex, RM19
Add an important place to see how long it'd take to get there from our property listings.
__mins driving to your place
Get an instant, personalised result:
- Show sellers you’re serious
- Secure viewings faster with agents
- No impact on your credit score
Your mortgage
Notes
Staying secure when looking for property
Ensure you're up to date with our latest advice on how to avoid fraud or scams when looking for property online.
Visit our security centre to find out moreDisclaimer - Property reference 2203. The information displayed about this property comprises a property advertisement. Rightmove.co.uk makes no warranty as to the accuracy or completeness of the advertisement or any linked or associated information, and Rightmove has no control over the content. This property advertisement does not constitute property particulars. The information is provided and maintained by Woodland, Ilford. Please contact the selling agent or developer directly to obtain any information which may be available under the terms of The Energy Performance of Buildings (Certificates and Inspections) (England and Wales) Regulations 2007 or the Home Report if in relation to a residential property in Scotland.
*This is the average speed from the provider with the fastest broadband package available at this postcode. The average speed displayed is based on the download speeds of at least 50% of customers at peak time (8pm to 10pm). Fibre/cable services at the postcode are subject to availability and may differ between properties within a postcode. Speeds can be affected by a range of technical and environmental factors. The speed at the property may be lower than that listed above. You can check the estimated speed and confirm availability to a property prior to purchasing on the broadband provider's website. Providers may increase charges. The information is provided and maintained by Decision Technologies Limited. **This is indicative only and based on a 2-person household with multiple devices and simultaneous usage. Broadband performance is affected by multiple factors including number of occupants and devices, simultaneous usage, router range etc. For more information speak to your broadband provider.
Map data ©OpenStreetMap contributors.





