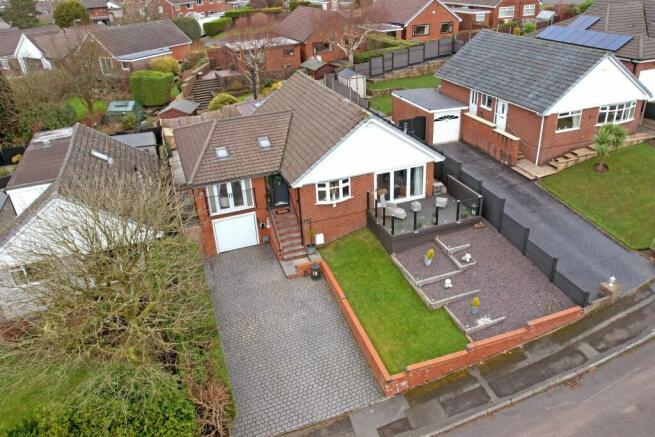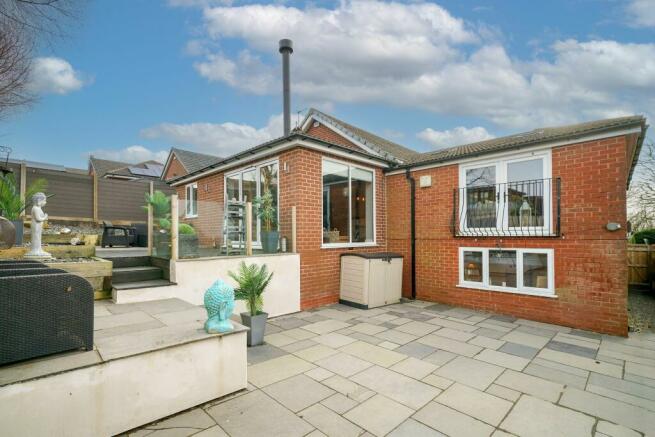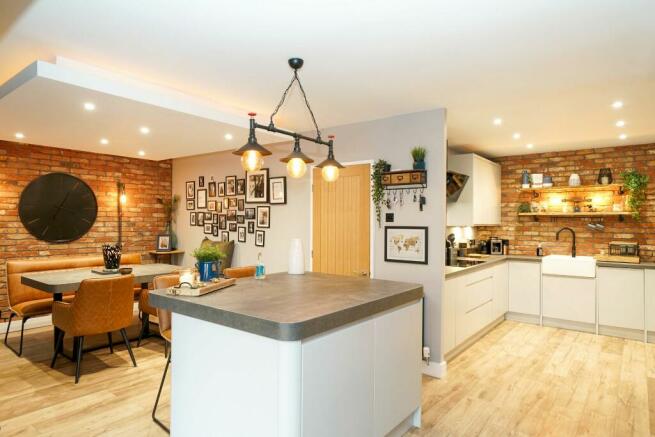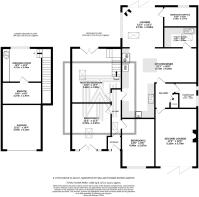
Little Moor Clough, Egerton, Bolton, BL7

- PROPERTY TYPE
Detached
- BEDROOMS
4
- BATHROOMS
2
- SIZE
Ask agent
- TENUREDescribes how you own a property. There are different types of tenure - freehold, leasehold, and commonhold.Read more about tenure in our glossary page.
Freehold
Key features
- Extensively Extended Detached Family Home
- Highly Desirable Position Of Egerton
- Stunning Open Plan Kitchen-Family Room & Log Burner
- Utility Room
- Second Lounge
- Four Bedrooms
- Master Suite - Dressing Room - 4-Piece En-suite
- Immaculately Presented
- Front and Rear Landscaped Gardens
- Double Driveway, Garage, Electric Car Charging
Description
Welcome to 8 Little Moor Clough…
A truly exceptional four-bedroom family home, extensively extended and renovated to create a stunning show-home level of everyday living. Set in one of the most desirable locations in North Bolton, and just a hop skip and jump to the bridle paths leading to the West Pennine Moors, Turton Golf Course & Turton Tower for tranquil walks and outdoor pursuits. The current owners have spared no expense to make every detail perfect in this amazing home!
A Closer Look…
A truly exceptional four-bedroom family home, extensively extended and renovated to create a stunning show-home level of everyday living. Set in one of the most desirable locations in North Bolton, and just a hop skip and jump to the bridle paths leading to the West Pennine Moors, Turton Golf Course & Turton Tower for tranquil walks and outdoor pursuits. The current owners have spared no expense to make every detail perfect in this amazing home!
After parking up on the large block paved driveway with electric car charging point, through the grey composite front door you are greeted with a beautiful entrance vestibule. Panelled walls and tiled floors set the standard for the rest of this stunning home, and you'll notice the attention to detail in every room!
In brief, the hallway leads you to three double bedrooms, and the sensational open-plan living accommodation, which combines the kitchen, dining room and lounge, with a utility room and the fourth bedroom, currently used as a home office. Following the second hallway around, you'll find a shower-room, and a second lounge.
The open-plan kitchen-diner-lounge is testament to the care and attention that has been given to this home. A newly fitted kitchen has absolutely everything you need to cater for any event, with dove grey base and wall units, with contrasting dark grey industrial style worktops. Featuring integrated Neff oven, combi-oven, 5-ring induction hob and extractor hood, dishwasher, Quooker tap, Belfast sink and plumbing for an American fridge-freezer. A large kitchen island with breakfast seating and storage connects the kitchen to the dining area, with feature pendant lighting – perfect for entertaining guests during dinner parties! The dining area, sitting in front of a feature brick wall, hosts a table crafted to match the kitchen worktops. Located just off the dining area is a utility room, perfectly designed to help you streamline your household chores! With integrated microwave and washing machine housed within the grey shaker-style cupboards, along with plenty of storage, plumbing for a tumble dryer and a composite sink, this room helps to ensure the rest of your house can stay show-home spotless.
The lounge sits to the rear of the extension, with dual-aspect bi-fold doors showcasing the fantastic views of Winter Hill and the beyond rolling countryside. A feature corner-log burning stove adds warmth and charm to this space – you'll never want to move!
Along the hallway with fitted furniture to hold all your coats and shoes, solid wood floors lead through to the second lounge, a large, bright and airy room with feature gas fire and bi-fold doors leading to a composite balcony.
A family shower room completes this wing of the house, with warm neutral marbled tiles, a corner shower with traditional overhead rainfall showerhead and handheld attachment, W.C., vanity basin and a Victorian-style heated towel rail.
Off to Bed…
Prepare to be captivated by the sheer magnificence of the master bedroom, a sprawling sanctuary boasting vaulted ceilings and effortlessly accommodating a superking-sized bed, enveloping you in unparalleled comfort. Luxurious plush carpets underfoot complement the space, while Velux windows invite natural light to flood the room. A Juliet balcony with double doors allow you to open the room up during summer months and let the gentle breeze flow through. To continue the hotel-style decadence, follow the stairs down to find a sizeable dressing room with fitted wardrobes, and a 4-piece en-suite with walk-in shower, deep bathtub, W.C., wash basin and heated towel rail.
Bedroom two is also a king-size room, sat to the front of the house, with grey laminate flooring and a modern bay window. Meanwhile, the third bedroom, equally spacious, invites tranquility with a charming Juliet balcony and a Velux window, inviting the soothing touch of natural light to fill the space. Tucked away behind the lounge is the fourth bedroom, currently used as a home office with views over the garden.
Outside…
The bi-fold doors in the lounge open up to a wonderful low-maintenance garden, with composite decking with in-built lighting, Indian stone patios and tiered slate beds. From the top patio, you can sit out and enjoy the beautiful views towards the countryside, or you can take the steps down to the lower patio to enjoy a more sheltered space – perfect for BBQs or an outdoor firepit! Secure pedestrian gates allow external access down both sides of the house.
To the front of the home is a composite balcony, accessed through the second lounge, with glass balustrades to enjoy your morning coffee and watch the world pass by.
Completing the outdoor space, the integral garage features an electric door, controlled with a fob, ensuring convenience and security at your fingertips.
Out and About…
Little Moor Clough is a small cul-de-sac based on a highly desirable residential estate in Egerton, an extremely popular location and it's easy to see why! With stunning countryside and fabulous walks, in addition to all of the activities in the village. Egerton Park can be accessed from a footpath directly opposite the house. In the centre of Egerton there is an array of activities, with Egerton and Walmsley Primary Schools close by. The village even has its own Cricket green as well as pubs, restaurants, shops and Bromley Cross Rail Station within walking distance. All of this makes Egerton, quite deservedly, in such high demand.
Accommodation Comprising
Aerial Picture & Front Elevation
Entrance Vestibule
Kitchen
Kitchen Additional Pictures
Dining Area
Lounge
Lounge Additional Pictures
Utility Room
Hallway
Second Lounge
Second Lounge Additional Pictures
Shower Room
Master Bedroom
Dressing Room
Master En-suite
Bedroom 2
Bedroom 3
Bedroom 4/Home Office
Rear Garden
Front Garden/Balcony/Views
Agents Notes
William Thomas Estates for themselves and for vendors or lessors of this property whose agents they are given notice that:
(i) the particulars are set out as a general outline only for the guidance of intended purchasers or lessees and do not constitute nor constitute part of an offer or a contract.
(ii) all descriptions, dimensions, reference to condition and necessary permissions for use and occupation and other details are given without responsibility and any intending purchasers or tenants should not rely on them as statements or representations of fact but must satisfy themselves by inspection or otherwise as to the correctness of each of them
(iii) no person in the employment of William Thomas Estates has authority to make or give any representations or warranty whatever in relation to this property
Council TaxA payment made to your local authority in order to pay for local services like schools, libraries, and refuse collection. The amount you pay depends on the value of the property.Read more about council tax in our glossary page.
Ask agent
Little Moor Clough, Egerton, Bolton, BL7
NEAREST STATIONS
Distances are straight line measurements from the centre of the postcode- Bromley Cross Station1.6 miles
- Entwistle Station2.0 miles
- Hall i' th' Wood Station2.5 miles
About the agent
William Thomas Estate Agents Ltd established in 2007 are situated in Bromley Cross, Bolton. We provide a comprehensive range of property services to include Residential sales, Lettings and can also recommend Mortgage specialists. If you would like to discuss our services without any obligation, or would simply like to register your details to assist finding your next property, please don't hesitate to contact us.
Industry affiliations

Notes
Staying secure when looking for property
Ensure you're up to date with our latest advice on how to avoid fraud or scams when looking for property online.
Visit our security centre to find out moreDisclaimer - Property reference SAL-1H3J14J7LLY. The information displayed about this property comprises a property advertisement. Rightmove.co.uk makes no warranty as to the accuracy or completeness of the advertisement or any linked or associated information, and Rightmove has no control over the content. This property advertisement does not constitute property particulars. The information is provided and maintained by William Thomas Estate Agency, Bolton. Please contact the selling agent or developer directly to obtain any information which may be available under the terms of The Energy Performance of Buildings (Certificates and Inspections) (England and Wales) Regulations 2007 or the Home Report if in relation to a residential property in Scotland.
*This is the average speed from the provider with the fastest broadband package available at this postcode. The average speed displayed is based on the download speeds of at least 50% of customers at peak time (8pm to 10pm). Fibre/cable services at the postcode are subject to availability and may differ between properties within a postcode. Speeds can be affected by a range of technical and environmental factors. The speed at the property may be lower than that listed above. You can check the estimated speed and confirm availability to a property prior to purchasing on the broadband provider's website. Providers may increase charges. The information is provided and maintained by Decision Technologies Limited. **This is indicative only and based on a 2-person household with multiple devices and simultaneous usage. Broadband performance is affected by multiple factors including number of occupants and devices, simultaneous usage, router range etc. For more information speak to your broadband provider.
Map data ©OpenStreetMap contributors.





