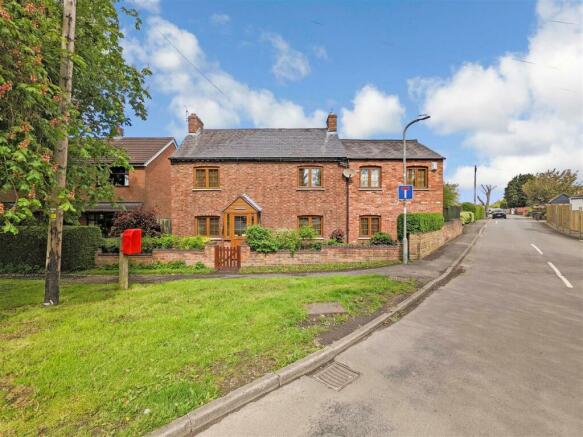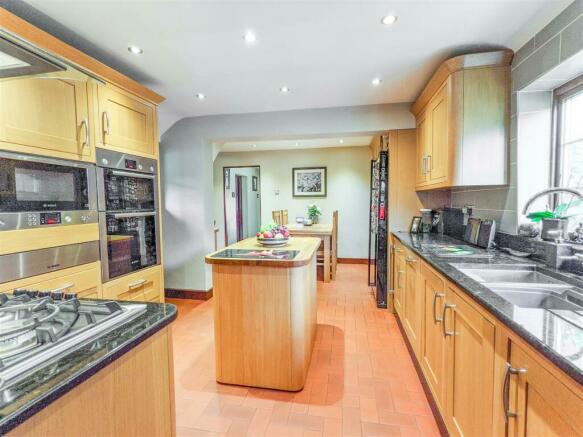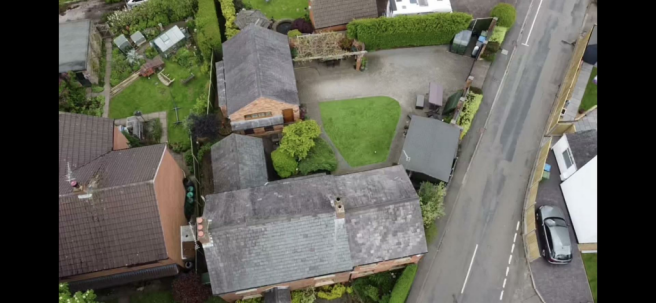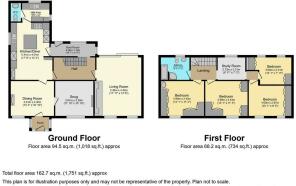Laundry Cottage, Main Road, Ansty, Nr Coventry

- PROPERTY TYPE
Detached
- BEDROOMS
4
- BATHROOMS
1
- SIZE
Ask agent
- TENUREDescribes how you own a property. There are different types of tenure - freehold, leasehold, and commonhold.Read more about tenure in our glossary page.
Freehold
Key features
- Historic cottage
- Beautiful features
- Modern living spaces
- Large rooms
- Cabin with hot tub
- BBQ area
- Garden not overlooked, private
- Large Garage
- Village location
- Picturesque
Description
'We love the history of our home and the story it tells as well as the private tranquility of the garden in the summer and the cosy warm rooms in the winter, we've really loved living here'
Porch -
Dining Room - 4.01m x 3.30m (13'2 x 10'10) - A large dining hall as the entrance to the front of the property with a feature fireplace, wooden floors and period features.
Snug - 3.61m x 3.30m (11'10 x 10'10) - A cozy room that could be used as a home office, play room or even the family tv room.
Kitchen Diner - 5.41m x 4.01m (17'9 x 13'2) - This recently renovated and re-designed room is without doubt the hub of the home. Bespoke design and custom built units made from solid oak and granite work surfaces, space for an American fridge freezer, built in double oven, microwave, warming draw, dishwasher, wine/drinks fridge and a gas burning hob with hood, instant boiling water/filtered cold water tap. There is mood and feature lighting to add to the homely feeling you get here.
W.C - 1.75m x 0.86m (5'9 x 2'10) - Small storage cupboard and a two piece suite with tiled walls and granite work top.
Utility - 2.59m x 1.75m (8'6 x 5'9) - A fantastic extra with built in freezer, more oak storage, granite work surfaces including a cooking area and a second sink. The boiler is in one of the custom oak cupboards.
Boot Room - 1.19m x 4.29m (3'11 x 14'1) - The newest addition to the original house adding a rear entrance and space to keep your wellies and walking boots as well as coats and dog leads if needed.
Inner Hall - 2.13m x 3.94m (7'0 x 12'11) - Accessed from the kitchen diner, giving access to the recently replaced stair case and leading to the living room.
Living Room - 5.46m x 4.42m (17'11 x 14'6) - A large family living space with sliding doors opening to the rear garden. There is also a beautiful inglenook style fire place with a log burning stove as the main feature of the room, designed and hand built with reclaimed bricks from a local barn by the current owner.
Bedroom One - 4.60m x 2.87m (15'1 x 9'5) - To the front of the property with built in wardrobes and plenty more storage space.
Bedroom Two - 3.99m x 3.43m (13'1 x 11'3) - To the front of the property with modern built in wardrobes and a feature fire place.
Bedroom Three - 3.99m x 3.43m (13'1 x 11'3) - To the front of the property this bedroom could be used as an en-suite and dressing room to bedroom two making it the principle suite if desired. However currently it has built in wardrobes and a vanity sink.
Bedroom Four - 4.60m x 2.41m (15'1 x 7'11) - To the rear of the property this double bedroom also has fitted wardrobes.
Study - 2.21m x 2.72m (7'3 x 8'11) - A fantastic extra versatile space with a great view of the garden.
Bathroom - 2.21m x 2.72m (7'3 x 8'11) - A four piece suite including shower cubicle and separate bath finished with tiled walls and a heated towel rail.
Garden - Completely private, not over looked at all, accessed from the house or the rear gates, mainly block paved with seating areas, artificial grass and an array of flowers vines and bushes creating a private picturesque space for family and guests to enjoy together. The current owners favourite spot on a beautiful day is under the grape vine in the BBQ seating area.
Garage - A large double garage with log storage addition to the exterior side and rear, plus adjoining patio area. The garage also benefits from a stair case to more storage into the apex roof.
Cabin - A wonderful addition with a hot tub and a drinks area.
Local Area - Ansty is a village and civil parish in the Rugby Borough of Warwickshire, about 6 miles northeast of Coventry city centre. Ansty has a gastro pub, The Rose and Castle just beside the canal and The Ansty Club on Grove Road. There is also The Ansty Golf Club which is open to none members. The Domesday Book of 1086 mentions Ansty as part of the hundred of Brinklow. The main landowner was Lady Godiva.
Tenure - Freehold
Viewing - Strictly by appointment only via Complete Estate Agents
Local Authority - Rugby Borough Council
Brochures
Laundry Cottage, Main Road, Ansty, Nr CoventryBrochureCouncil TaxA payment made to your local authority in order to pay for local services like schools, libraries, and refuse collection. The amount you pay depends on the value of the property.Read more about council tax in our glossary page.
Ask agent
Laundry Cottage, Main Road, Ansty, Nr Coventry
NEAREST STATIONS
Distances are straight line measurements from the centre of the postcode- Bedworth Station3.1 miles
- Coventry Arena Station3.3 miles
- Coventry Station5.1 miles
About the agent
Moving is a busy and exciting time but Complete Lettings are here to make things run as smoothly as possible whilst giving you all of the assistance you could possibly need.
The company was formed in 2005 and has always used the latest computer and internet technology to expose our properties to the widest possible audience and in wanting to offer the best for our clients, we have rebranded and reinvested . Our core values however remain the same.
We feel that the companies bigge
Industry affiliations



Notes
Staying secure when looking for property
Ensure you're up to date with our latest advice on how to avoid fraud or scams when looking for property online.
Visit our security centre to find out moreDisclaimer - Property reference 32854387. The information displayed about this property comprises a property advertisement. Rightmove.co.uk makes no warranty as to the accuracy or completeness of the advertisement or any linked or associated information, and Rightmove has no control over the content. This property advertisement does not constitute property particulars. The information is provided and maintained by Complete Estate Agents, Rugby. Please contact the selling agent or developer directly to obtain any information which may be available under the terms of The Energy Performance of Buildings (Certificates and Inspections) (England and Wales) Regulations 2007 or the Home Report if in relation to a residential property in Scotland.
*This is the average speed from the provider with the fastest broadband package available at this postcode. The average speed displayed is based on the download speeds of at least 50% of customers at peak time (8pm to 10pm). Fibre/cable services at the postcode are subject to availability and may differ between properties within a postcode. Speeds can be affected by a range of technical and environmental factors. The speed at the property may be lower than that listed above. You can check the estimated speed and confirm availability to a property prior to purchasing on the broadband provider's website. Providers may increase charges. The information is provided and maintained by Decision Technologies Limited.
**This is indicative only and based on a 2-person household with multiple devices and simultaneous usage. Broadband performance is affected by multiple factors including number of occupants and devices, simultaneous usage, router range etc. For more information speak to your broadband provider.
Map data ©OpenStreetMap contributors.




