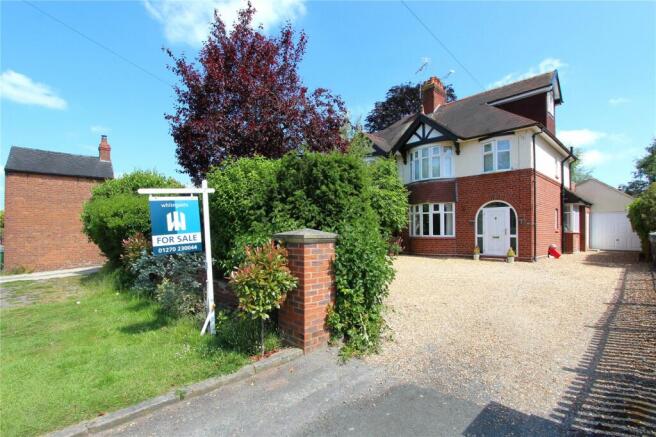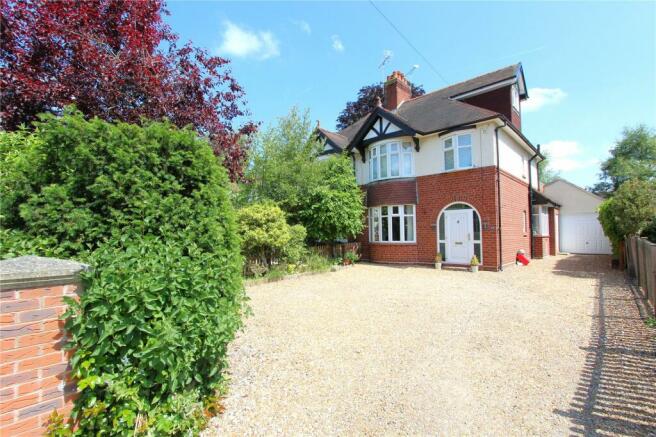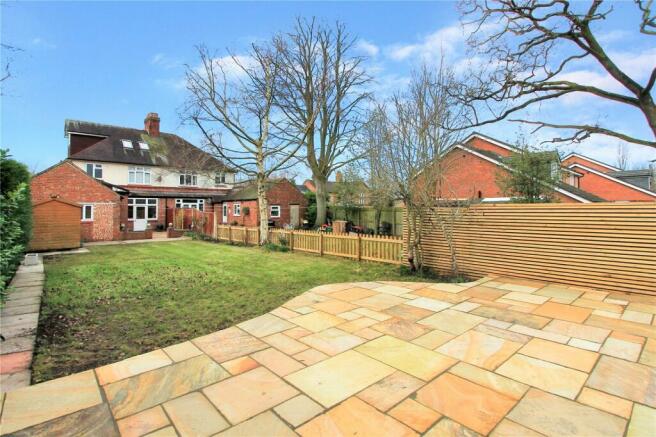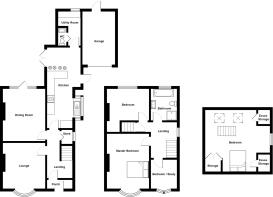
Wellington Road, Nantwich, Cheshire, CW5

- PROPERTY TYPE
Semi-Detached
- BEDROOMS
4
- BATHROOMS
1
- SIZE
Ask agent
- TENUREDescribes how you own a property. There are different types of tenure - freehold, leasehold, and commonhold.Read more about tenure in our glossary page.
Freehold
Key features
- Character Features
- Four Bedrooms
- Walking Distance to Nantwich Town Centre & Brine Leas
- Modern Bathroom
- Utility & WC
- Garage
- Large Garden & Landscaped Indian Stone Patios
- Two Reception Rooms
Description
Internally, the accommodation is presented beautifully and the rooms are all well-proportioned. The porch opens to a welcoming hallway with the stunning original stained glass and concealed panelled understairs cupboard. Doors from the hall lead to the living room, dining room and kitchen. The well-sized living room at the front of the property is tastefully decorated and enjoys original picture rails and a traditional bay window. The dining room has a beautiful outlook over the rear garden with French patio style doors. The living room, dining room and hallway have all been recently refurbished and decorated and all have the original parquet flooring.
The kitchen is fitted with a stylish range of contemporary cabinets, including a comprehensive range of appliances and a breakfast bar, giving you the opportunity to cook, chat and dine all in one place. It's a perfect space for all of the family to gather and for entertaining. There is a connecting utility room and smart WC. The under-stairs cupboard has natural lighting from a side window and the Hive system is also located here.
The first-floor landing gives access to bedrooms one, two and three, as well as the family bathroom. All of the rooms have recently been redecorated. The master bedroom is a large double and has a character bay window to the front. The second bedroom is also a double and enjoys a garden view. Bedroom three is currently utilised as a study and can accommodate a bed and furniture. A recently fitted luxury bathroom benefits from a four piece suite with mood lighting and quality fittings
The property boasts a loft conversion, completed to building regulations and recently decorated creating a spacious fourth bedroom. A dormer window to the side aspect and multiple skylights providing plenty of natural light. This room could be utilised to suit other needs such as a reception room or office. There are fitted paddle stairs that lead from the landing to the top floor.
Outside, there is a large stone driveway, set back from the road and offering generous parking space. The garage to the rear of the house is accessible via the side of the property. It has a brand new up and over style garage door, power and lighting with a door to the rear giving access into the garden. To the rear, the property enjoys a delightful garden with an extensive lawn area and wildflower bed. There is a landscaped and private patio immediately as you come out of both the dining room and kitchen. There is also a huge and stunning Indian stone patio with contemporary fencing and power points at the bottom of the garden. This is an exceptional home, with wonderful outdoor space, in a much sought after location.
Nantwich is a charming market town where there is a wealth of local amenities to take advantage of including cafes, restaurants, bars, boutique and designer shopping and sporting facilities. The primary and secondary schools within the town of Nantwich are also very well regarded. Excellent transport links with access to the bus station and train station each within walking distance. Easy road routes to the A51, A530, A500 and M6.
Thinking about selling your property? For a FREE valuation from one of our local experts, please call or e-mail our Whitegates office, and we will be happy to assist you with an award-winning service.
Porch
7' 1" x 1' 8" (2.15m x 0.5m)
Entrance Hall
6' 11" x 13' 10" (2.12m x 4.21m)
Living Room
11' 5" x 12' 2" (3.48m x 3.72m)
Dining Room
11' 5" x 13' 8" (3.48m x 4.16m)
Kitchen
2.77m x 6.68
Utility Room
6' 1" x 9' 4" (1.86m x 2.84m)
WC
2' 2" x 4' 9" (0.67m x 1.46m)
Landing
6' 11" x 7' 3" (2.12m x 2.21m)
Bedroom One
11' 5" x 12' 2" (3.48m x 3.72m)
Bedroom Two
11' 6" x 9' 1" (3.5m x 2.76m)
Bedroom Three
7' 0" x 7' 11" (2.13m x 2.42m)
Bathroom
6' 9" x 8' 9" (2.06m x 2.67m)
Bedroom Four (Loft Room)
17' 9" x 16' 9" (5.41m x 5.11m)
Garage
Brochures
Particulars- COUNCIL TAXA payment made to your local authority in order to pay for local services like schools, libraries, and refuse collection. The amount you pay depends on the value of the property.Read more about council Tax in our glossary page.
- Band: D
- PARKINGDetails of how and where vehicles can be parked, and any associated costs.Read more about parking in our glossary page.
- Yes
- GARDENA property has access to an outdoor space, which could be private or shared.
- Yes
- ACCESSIBILITYHow a property has been adapted to meet the needs of vulnerable or disabled individuals.Read more about accessibility in our glossary page.
- Ask agent
Wellington Road, Nantwich, Cheshire, CW5
NEAREST STATIONS
Distances are straight line measurements from the centre of the postcode- Nantwich Station0.2 miles
- Crewe Station4.1 miles
- Wrenbury Station4.3 miles
About the agent
Whitegates is a locally focused, independent agent. We are also part of a national network of independent property agents, all committed to the highest standards, and which is the 4th largest estate agency group in the UK. This means that you benefit from a personal approach to your property journey, but with all the advantages of working with a successful and reputable PLC.
Dedicated to customer satisfaction, we are always asking ourselves 'What is the most important thing to this part
Notes
Staying secure when looking for property
Ensure you're up to date with our latest advice on how to avoid fraud or scams when looking for property online.
Visit our security centre to find out moreDisclaimer - Property reference NAN230144. The information displayed about this property comprises a property advertisement. Rightmove.co.uk makes no warranty as to the accuracy or completeness of the advertisement or any linked or associated information, and Rightmove has no control over the content. This property advertisement does not constitute property particulars. The information is provided and maintained by Whitegates, Nantwich. Please contact the selling agent or developer directly to obtain any information which may be available under the terms of The Energy Performance of Buildings (Certificates and Inspections) (England and Wales) Regulations 2007 or the Home Report if in relation to a residential property in Scotland.
*This is the average speed from the provider with the fastest broadband package available at this postcode. The average speed displayed is based on the download speeds of at least 50% of customers at peak time (8pm to 10pm). Fibre/cable services at the postcode are subject to availability and may differ between properties within a postcode. Speeds can be affected by a range of technical and environmental factors. The speed at the property may be lower than that listed above. You can check the estimated speed and confirm availability to a property prior to purchasing on the broadband provider's website. Providers may increase charges. The information is provided and maintained by Decision Technologies Limited. **This is indicative only and based on a 2-person household with multiple devices and simultaneous usage. Broadband performance is affected by multiple factors including number of occupants and devices, simultaneous usage, router range etc. For more information speak to your broadband provider.
Map data ©OpenStreetMap contributors.





