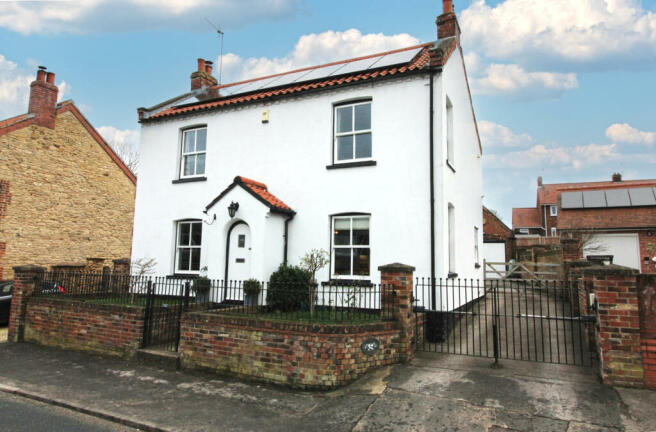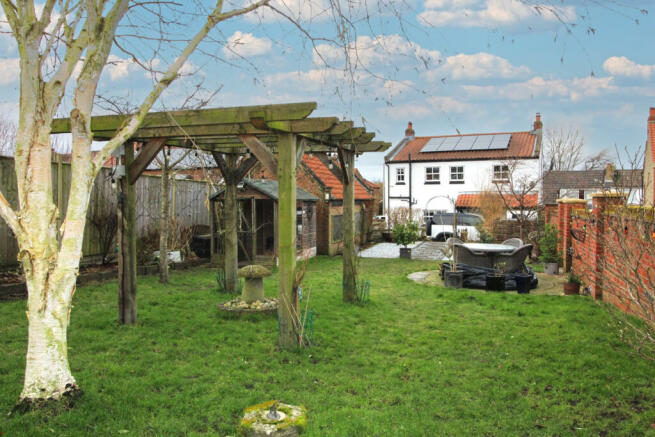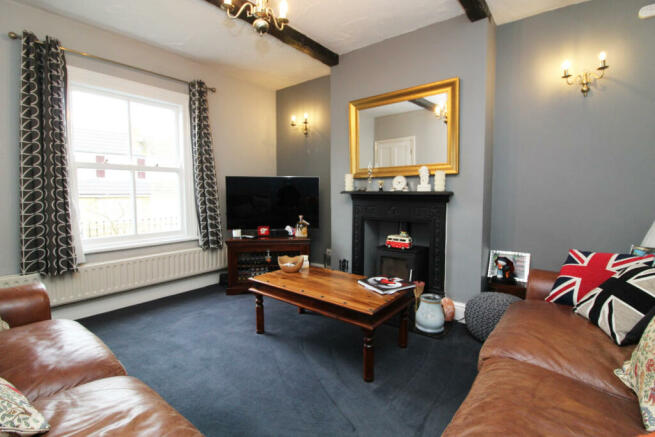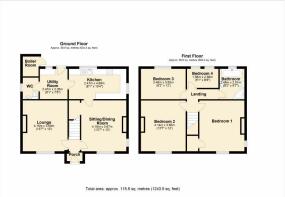South Newbald Road, North Newbald, YO43 4SX

- PROPERTY TYPE
Detached
- BEDROOMS
4
- BATHROOMS
1
- SIZE
Ask agent
- TENUREDescribes how you own a property. There are different types of tenure - freehold, leasehold, and commonhold.Read more about tenure in our glossary page.
Freehold
Key features
- Traditional detached house
- Comprehensively modernised
- Attractive walled garden
- 3 / 4 bedrooms
- 2 Reception rooms
- Oak fitted kitchen
- Woodburners & PV panels
- Garage & parking secure
- On edge of Yorkshire Wolds
- 4 miles to A63
Description
A well modernised detached house representing a rare opportunity to acquire a character home in this popular village location. Nestled in countryside offering opportunities for walkers and cyclists, this pretty village is extremely accessible from many towns and the motorway. The property provides 3/4 bedroomed accommodation which is both well appointed and features woodburning stoves alongside its solar PV roof panels providing additional electricity including a battery and car charging point. It is therefore future proofed whilst retaining the traditional charm of a period home. Additionally, the outside space includes a fully walled or fenced good sized landscaped garden, with detached garage and driveway including electrically operated gates.
LOCATION
North Newbald is situated at the foot of the Yorkshire Wolds, about nine miles west of Beverley, and is a well-regarded residential village centred on an expansive village green and with local facilities including a fine Norman church, a village hall, two public houses and a primary school. The village is well placed for access to the small market town of Market Weighton with shops, senior schooling, a library and Tesco store, some 4 miles distant. Local services are also available in South Cave, a similar distance away and where there is access to the A63 (for M62, Humber Bridge and Hull - approx 16 miles). York is about 24 miles away.
THE ACCOMMODATION COMPRISES:
GROUND FLOOR
Entrance Lobby: Staircase leads off.
Sitting Room: A wood burning stove is set within a chimney breast recess with a cast iron fireplace surround. Two exposed ceiling beams and radiator.
Dining Room: Also features a wood burning stove on a tiled hearth with timber mantle beam. Hardwood flooring, four wall lights and radiator. A recess gives access to the understairs cupboard.
Kitchen: Comprehensively fitted with oak cabinets including worktops with an inset one and a half bowl sink and appliances including an electric double oven and hob with hood, dishwasher, fridge and freezer. Plumbing for automatic washing machine. Radiator. Ceramic floor tiling extends into:
Rear Entrance Hall: With a matching double base unit including a second freezer. Stable-type back door.
Cloakroom: With a low level toilet suite and wash-hand basin. Tiled floor and heated towel rail.
FIRST FLOOR
Landing
Bedroom One: Dual aspect with a side window with a view along South Newbald Road. Built-in wardrobe over stairs. Radiator.
Bedroom Two: Radiator.
Bedroom Three: Radiator and dado rail.
Study / Bedroom Four: Radiator.
Bath / Shower Room: Includes a double bathtub, quadrant shower enclosure with electric shower fitment, vanity wash basin and low level toilet suite. Full wall tiling with heated towel radiator and extractor fan.
EXTERNAL
OUTBUILDINGS
Attached Boiler House: With oil boiler and battery pack for PV roof panels.
Detached Garage (5.82m x 3.11m / 19'10" x 10'2"): Of brick and tile construction with up-and-over door, electric light and power. Approached via a private side tarmac drive which is walled with electrically operated front gates and includes a parking and turning space at the rear of the house.
Garden: Being slightly elevated from the road the house has a forecourt area enclosed by a retaining wall and railings. The main rear garden is a good size and is fully enclosed by walls or high fencing. An initial hard landscaped space of decorative stones and a patio leads to the lawn which has a central pergola, planted border and individual specimen trees. To the end is a further patio located for the afternoon and evening sun. There is outside power including a car charger point and garden lighting. Cold water tap.
Heating and Insulation: The window frames are double glazed and oil-fired radiator central heating is installed.
Services: Mains water, electricity and drainage are connected to the property. None of the services or installations have been tested.
Council Tax: Council Tax is payable to the East Riding of Yorkshire Council. The property is shown in the Council Tax Property Bandings List in Valuation Band 'E' (verbal enquiry only).
Tenure: Freehold. Vacant possession upon completion.
Viewings: Strictly by appointment with the agent's Beverley office. Tel: .
Brochures
Brochure 1Council TaxA payment made to your local authority in order to pay for local services like schools, libraries, and refuse collection. The amount you pay depends on the value of the property.Read more about council tax in our glossary page.
Ask agent
South Newbald Road, North Newbald, YO43 4SX
NEAREST STATIONS
Distances are straight line measurements from the centre of the postcode- Gilberdyke Station6.7 miles
About the agent
Industry affiliations



Notes
Staying secure when looking for property
Ensure you're up to date with our latest advice on how to avoid fraud or scams when looking for property online.
Visit our security centre to find out moreDisclaimer - Property reference dah_2062266170. The information displayed about this property comprises a property advertisement. Rightmove.co.uk makes no warranty as to the accuracy or completeness of the advertisement or any linked or associated information, and Rightmove has no control over the content. This property advertisement does not constitute property particulars. The information is provided and maintained by Dee Atkinson & Harrison, Beverley. Please contact the selling agent or developer directly to obtain any information which may be available under the terms of The Energy Performance of Buildings (Certificates and Inspections) (England and Wales) Regulations 2007 or the Home Report if in relation to a residential property in Scotland.
*This is the average speed from the provider with the fastest broadband package available at this postcode. The average speed displayed is based on the download speeds of at least 50% of customers at peak time (8pm to 10pm). Fibre/cable services at the postcode are subject to availability and may differ between properties within a postcode. Speeds can be affected by a range of technical and environmental factors. The speed at the property may be lower than that listed above. You can check the estimated speed and confirm availability to a property prior to purchasing on the broadband provider's website. Providers may increase charges. The information is provided and maintained by Decision Technologies Limited. **This is indicative only and based on a 2-person household with multiple devices and simultaneous usage. Broadband performance is affected by multiple factors including number of occupants and devices, simultaneous usage, router range etc. For more information speak to your broadband provider.
Map data ©OpenStreetMap contributors.




