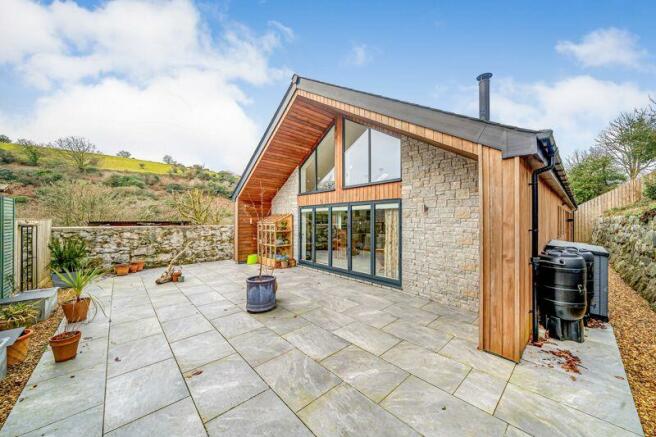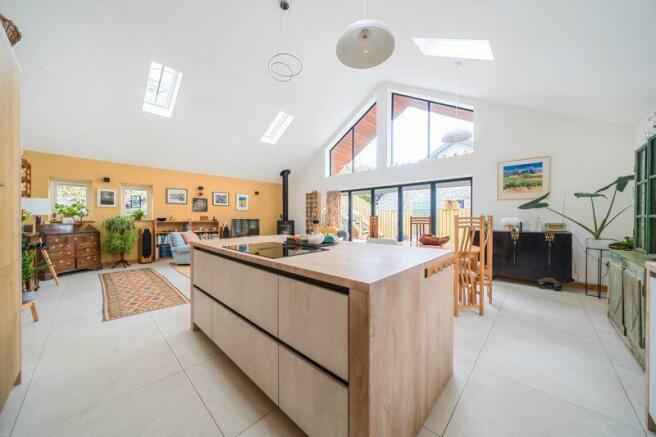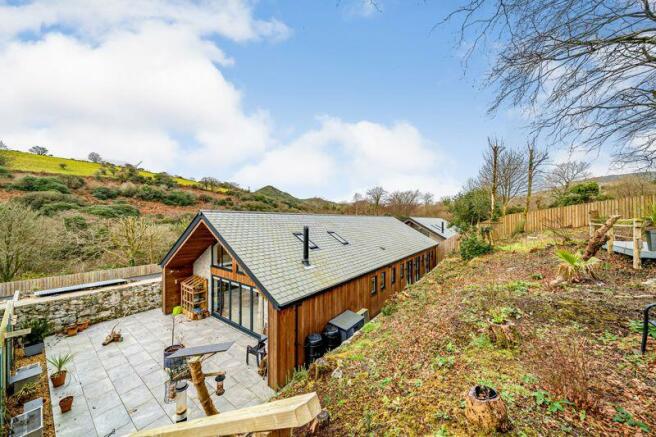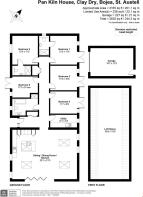
Bojea, Nr. St Austell, Cornwall

- PROPERTY TYPE
Detached
- BEDROOMS
5
- BATHROOMS
3
- SIZE
Ask agent
- TENUREDescribes how you own a property. There are different types of tenure - freehold, leasehold, and commonhold.Read more about tenure in our glossary page.
Freehold
Key features
- CONTEMPORARY HOME WITHIN A SELECT DEVELOPMENT OF 4 PROPERTIES
- SET WITHIN A VALLEY SETTING WITH SUPERB COUNTRYSIDE VIEWS
- LARGE PLOT & GARDENS
- 5 BEDS, 3 BATHS
- 39FT LOFT SPACE WITH VELUX - READY FOR BOARDING & PLASTERING FOR CONVERSION FOR FURTHER LIVING SPACE
- REAR ACCESS TO CLAY TRAILS
- GARAGE & GENEROUS PARKING
- 28 FT OPEN PLAN KITCHEN/LIVING AREA
Description
The property is FINISHED TO AN EXCEPTIONAL STANDARD, set within a LARGE PLOT, OFF ROAD PARKING, GARAGE and showcases OPEN PLAN LIVING to the maximum, with the benefit of a 39FT LOFT SPACE READY FOR CONVERSION, LARGE GARDENS & SUN TERRACE, making it the perfect home for hosting and entertaining.
VIEWING ESSENTIAL TO APPRECIATE THE, SPACE, FINISH & SETTING
PROPERTY:
There are only four houses of this style within this select development and the elevated position makes the most of the beautiful views across the valley.
As stated the property is finished to an exceptional standard both inside and out utilising natural materials such as stone, cedar cladding and a natural slate roofing internal finish with high quality bathrooms & kitchen with top quality appliances and finishes throughout. Further benefits include a wood burning stove, bi fold living room doors.
You enter through the Composite front door with glass side panels which leads into the entrance hallway, with built in storage/coat cupboard with Doors leading to:
Open plan Kitchen / Living / Dining Area, The contemporary, expansive open plan kitchen/living is sure to impress, it is light and bright thanks to the bifold doors and high window in the gable above, benefits from tiled flooring with underfloor heating running throughout and Log burner in the lounge area. It is the hub of home, a great space for entertaining and a place for the family to come together.
Kitchen - Range of wall and base fitted units manufactured in Germany by Ballerina with soft close feature. Centre island with seating, four ring induction hob with built in extractor with storage drawers. Integrated coffee machine, integrated dishwasher, fridge/freezer, double oven/grill/microwave and stainless-steel sink with drainer and mixer tap. Ample power sockets. Underfloor heating.
Utility Room – This is where you will find the combination gas boiler. It also offers a range of Wall and base fitted units. Space and plumbing for a washing machine. Tiled flooring.
There are 5 bedrooms in total, all double bedrooms, two bedrooms boasting en-suite shower rooms both with fully tiled walls, walk in shower unit with rainfall shower head and separate attachment. Wash basin with integrated storage beneath. W/C with push flush. Underfloor heating. Towel rail. Tiled flooring.
Family Bathroom - Fully tiled walls. Wall mounted heated towel radiator. Walk in corner shower unit. W.C with push flush. Wash basin with mixer tap and built in storage beneath. Extra deep bath. Tiled flooring.
The property has the added benefit of a large loft space with Velux windows already fitted and full head room height, the developer has already has built it to the stage where is could easily be converted, being ready to be boarded and plastered to convert in further living space, with a mezzanine that would overlook the current living area.
EXTERNALLY:
Outside of the bi fold doors a large, paved seating terrace, which beautifully 'inter-connects' with the living accommodation and a great space to entertain on those summer days and evenings.
From the terrace there are steps ascending to a tiered garden above, which the vendors have purposely kept wild, enjoying primroses and bluebells, mature trees, a raised deck overlooking the valley, where you can sit enjoy the sunsets.
There is a rear gated access to the public footpath 'Clay Trails' which leads directly to Wheel Martyn and as far as the Eden Project and all the way down to Mevagissey in the other direction, fantastic for keen walkers or cyclists.
Outside water access and power sockets are also additional benefits which come with the property.
There is a front garden laid to lawn to the left of the garage, which could be utilised in various ways. great place for a vegetable garden.
Detached Garage with electric roller door, ready for a EV car charger to be installed. Parking - There is road parking for 3 vehicles, available in addition to the garage. The property is accessed via a private road, with the maintenance shared equally between all residents.
LOCATION:
Trethowel is a small hamlet approximately on the fringes of St. Austell, ideally located for travelling to the North and South Cornish coast and has good access to the A30 for quick commuting further afield
It offers an abundance of interesting walks and is ideal for dog lovers and cyclists. St. Austell itself is situated approximately 2 miles away and has many amenities in the town centre which include the mainline railway station to London Paddington, leisure centre, public library, and cinema. Nearby attractions include the historical Georgian port of Charlestown, featured in dramas and feature films including Poldark. The Eden Project is within 4 miles distance. The traditional fishing village of Mevagissey with its meandering streets, restaurants and harbour along is also only a short drive away.
The Cathedral city of Truro being the main centre and capital in Cornwall for business and commerce is approximately 15 miles away.
SERVICES:
Mains electricity, water, and drainage. The property has underfloor heating throughout. The property falls within Council tax band E.
Agents Note - The property was built and completed in 2022 and is covered by a 10-year build zone warranty.
Brochures
Full Details- COUNCIL TAXA payment made to your local authority in order to pay for local services like schools, libraries, and refuse collection. The amount you pay depends on the value of the property.Read more about council Tax in our glossary page.
- Band: E
- PARKINGDetails of how and where vehicles can be parked, and any associated costs.Read more about parking in our glossary page.
- Yes
- GARDENA property has access to an outdoor space, which could be private or shared.
- Yes
- ACCESSIBILITYHow a property has been adapted to meet the needs of vulnerable or disabled individuals.Read more about accessibility in our glossary page.
- Ask agent
Bojea, Nr. St Austell, Cornwall
NEAREST STATIONS
Distances are straight line measurements from the centre of the postcode- St. Austell Station1.2 miles
- Bugle Station3.0 miles
- Luxulyan Station3.3 miles
About the agent
Our customers are receiving great service!
We offer all the traditional services needed to sell your home and you get the added benefit of our award winning marketing and service. Read out our reviews!
We advertise your property on all of the main property sites and we help you right through to completion!
What makes us different?
We are award winning
Industry affiliations

Notes
Staying secure when looking for property
Ensure you're up to date with our latest advice on how to avoid fraud or scams when looking for property online.
Visit our security centre to find out moreDisclaimer - Property reference 12247434. The information displayed about this property comprises a property advertisement. Rightmove.co.uk makes no warranty as to the accuracy or completeness of the advertisement or any linked or associated information, and Rightmove has no control over the content. This property advertisement does not constitute property particulars. The information is provided and maintained by Cornish Bricks, Truro. Please contact the selling agent or developer directly to obtain any information which may be available under the terms of The Energy Performance of Buildings (Certificates and Inspections) (England and Wales) Regulations 2007 or the Home Report if in relation to a residential property in Scotland.
*This is the average speed from the provider with the fastest broadband package available at this postcode. The average speed displayed is based on the download speeds of at least 50% of customers at peak time (8pm to 10pm). Fibre/cable services at the postcode are subject to availability and may differ between properties within a postcode. Speeds can be affected by a range of technical and environmental factors. The speed at the property may be lower than that listed above. You can check the estimated speed and confirm availability to a property prior to purchasing on the broadband provider's website. Providers may increase charges. The information is provided and maintained by Decision Technologies Limited. **This is indicative only and based on a 2-person household with multiple devices and simultaneous usage. Broadband performance is affected by multiple factors including number of occupants and devices, simultaneous usage, router range etc. For more information speak to your broadband provider.
Map data ©OpenStreetMap contributors.





