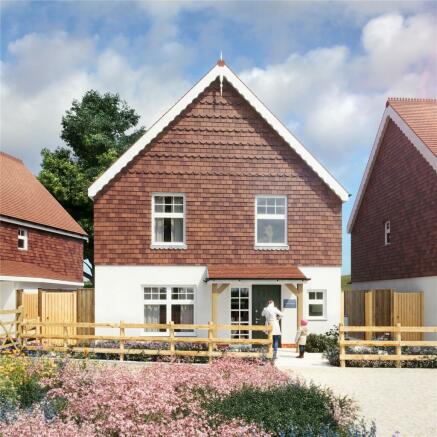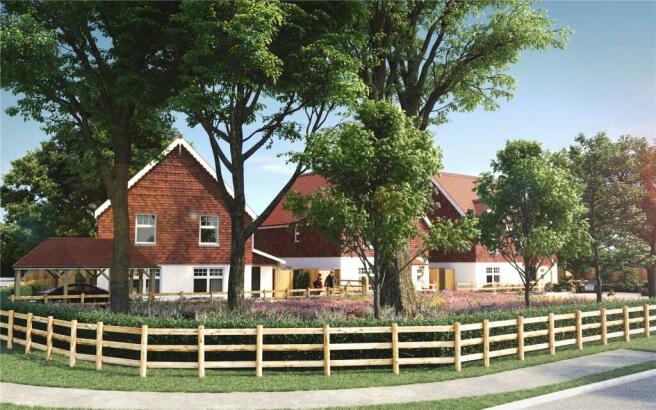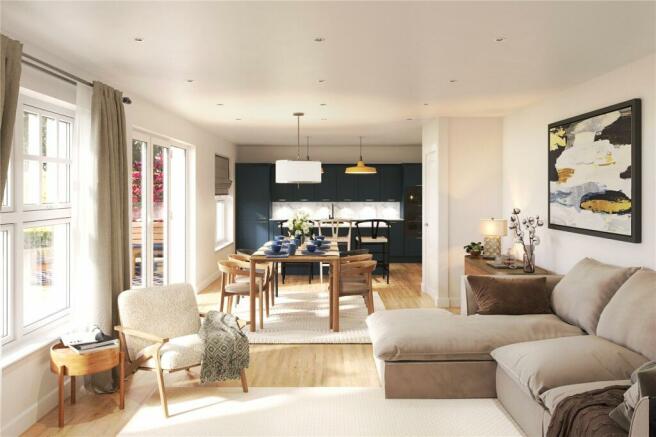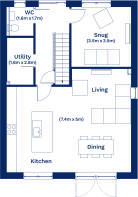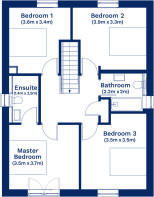Coldharbour Road, Upper Dicker, East Sussex, BN27

- PROPERTY TYPE
Detached
- BEDROOMS
4
- BATHROOMS
2
- SIZE
Ask agent
- TENUREDescribes how you own a property. There are different types of tenure - freehold, leasehold, and commonhold.Read more about tenure in our glossary page.
Freehold
Description
• AN ULTRA-ENERGY EFFICIENT DETACHED 4 DOUBLE BEDROOM NEW BUILD (NEARING COMPLETION) COTTAGE STYLE FAMILY HOME FORMING PART OF A SELECT VILLAGE DEVELOPMENT OF JUST 3 PROPERTIES
• DESIGNED WITH SUSTAINABILITY AS A KEY FEATURE, WITH THE INCORPORATION OF AIR SOURCE HEAT PUMP, EXTERIOR ELECTRONIC CAR CHARGING POINT, UNDERFLOOR HEATING TO BOTH THE GROUND AND FIRST FLOORS AND SCANDINAVIAN TRIED AND TESTED EXCELLENT HIGH SPECIFICATION INSULATION THROUGHOUT THE INTERIOR AND EXTERIOR OF THE PROPERTY, ALSO KNOWN AS THE ICF METHODOLOGY
• SOUTH FACING LANDSCAPED REAR GARDENS
• VIEWS OF THE SOUTH DOWNS NATIONAL PARK
• EXPECTED “A” RATED ENERGY EFFICIENCY PERFORMANCE CERTIFICATION ON COMPLETION
• EXISTING ACCOMMODATION CURRENTLY EXTENDING OVER THE TWO EXISTING FLOORS OF APPROXIMATELY 143 SQUARE METERS (1,539 SQUARE FEET). HOWEVER, WITH A POSSIBILITY (SUBJECT TO PLANNING) OF EVEN CONVERTING THE MAJORITY OF THE LARGE LOFT AREA INTO A WHOLE SECOND FLOOR LEVEL OF FURTHER ACCOMMODATION IN THE FUTURE IF REQUIRED.
• LARGE RECEPTION HALL
• DOWNSTAIRS CLOAKROOM
• A SNUG ROOM / SITTING ROOM
• A SEPARATE UTILITY ROOM / LAUNDRY ROOM
• A LUXURIOUS OPEN PLAN KITCHEN / BREAKFAST ROOM WITH OPEN PLAN ADJOINING DINING ROOM AND FURTHER OPEN PLAN ADJOINING LOUNGE
• LARGE FIRST FLOOR LANDING
• PRIVATE PARKING DIRECTLY OPPOSITE TO HOUSE WHICH COULD (SUBJECT TO PLANNING) HAVE A TWO BAY CAR PORT BUILT.
• EASY WALKING DISTANCE OF LOCAL VILLAGE SHOP & LOCAL VILLAGE PUB & RESTAURANT
• SHORT DRIVE TO BERWICK TRAIN STATION AND WITHIN ONLY 1 HR & 20 MINUTES APPROXIMATELY OF LONDON
• PERFECTLY LOCATED FOR LONDON COMMUTERS
LOCATION: These three (nearing completion) newly built 4 double bedroomed detached character styled ultra-energy efficient homes that form part of this small and select cottage styled village development are situated in Upper Dicker, which is a beautiful picturesque village located in the county of East Sussex and within site of the South Downs National Park. Furthermore, these wonderful generous sized character styled properties are within only a short walk of the charming village shop and café, in addition to a welcoming 17th-century public house. There is even a trusted village dentist.
The village of Upper Dicker is home to the renowned Michelham Priory school and also the highly regarded co-educational independent senior school, Bede's.
In neighbouring Hailsham (under four miles away), you’ll enjoy excellent day-to-day facilities, including three supermarkets, a leisure centre and a cinema.
Close also to the village is Arlington Reservoir, a local nature reserve – bursting with wildlife, it’s the perfect place for a family to walk or even enjoy a spot of trout fishing.
Berwick Station is only 2.5 miles away with a direct service to Eastbourne and Brighton. The Oaks development is within 500m of a bus stop with routes to Berwick station and Eastbourne. The journey time to London Bridge or London Victoria is approximately one hour and 20 minutes, making this property and the other two, perfect for London commuters.
DESCRIPTION: Each of these three-individual looking detached 4 double bedroom character style homes, all of which form part of this select and highly desirable small village development, A unique selling point of these impressive and generous sized village homes are their excellent incorporated design benefits, which includes the tried and tested and desirable built in sustainability designs that are already used within the Scandinavian construction industry, using the methodology known as (ICF), which cleverly utilizes modern and impressive insulation techniques.
In addition, each house has their own air source heat pump, as well as underfloor heating to both the ground and first floors, as well as highly effective and attractive double-glazed windows being fitted throughout. Also, each of these three properties has an exterior electric car charging point, which when all of the above energy efficiency attributes are combined, will apparently result in all of these attractive and spacious cottages styled village homes being given an incredible “A” rated energy efficiency certification when completed.
This particular property known as the Snowdrop (Plot 2) also has two private car parking spaces directly opposite the house, which could if required later have a two bay carport built in its place (subject to planning).
The accommodation for all three of these very attractive cottage style village homes is extremely generous. The Snowdrop (Plot 2) accommodation includes 4 double bedrooms, an ensuite shower room also to bedroom one, a large reception hall, a downstairs cloakroom, a laundry room / separate utility room, a large and desirable open plan luxury kitchen breakfast room with an adjoining open plan dining room and further adjoining lounge, all of which overlook the south facing landscaped gardens. There is also a separate snug room / sitting room, a generous sized first floor landing, a luxurious family bathroom / shower room, as well as the future potential to create a whole second floor accommodation level in the extensive sized loft area (subject to planning)
In our opinion these properties at their current values offer amazing value for the amount of existing accommodation they offer, which for this particular home is approximately 144 square meters (1,539square feet).
PLEASE NOTE: The huge loft area subject to planning could create a whole new floor of accommodation quite easily if required in the future.
ACCOMMODATION FOR PLOT 2 THE SNOWDROP: From the private twin parking area next to the house (also with an option to build a car port if required later), you are able to easily walk within a very short distance to this property’s attractive cottage style front entrance storm porch, which comprises of wooden beamed pillars and a pitched tiled roof. From here you are met by a modern and substantial character styled panelled door that opens into this property’s generous sized main reception hall.
MAIN RECEPTION HALL: Comprising of attractive engineered light-coloured wooden floors with underfloor heating, with doors leading off to a downstairs cloakroom, a snug / sitting room, a utility / laundry room, the kitchen and open plan dining room and living rooms, in addition to the main staircase leading to the first-floor accommodation.
CLOAKROOM: Approached from the main reception hall and comprising of a low-level W.C., with concealed cistern, a feature wash basin with mixer tap and vanity cupboard, underfloor heating, double glazed window with aspect to front.
SNUG / SITTING ROOM: A naturally bright and well-proportioned room comprising of engineered wooden floors with underfloor heating, as well as a large double-glazed window with a delightful aspect over the front grounds.
LAUNDRY ROOM / UTILITY ROOM: With range of work units, spaces for appliances, including washing machine and dryer, worktops over, engineered wooden floors with underfloor heating.
KITCHEN / BREAKFAST ROOM WITH LARGE OPEN PLAN LIVING AREA TO INCLUDE AN OPEN PLAN DINING ROOM & A FURTHER ADJOINING LIVING ROOM: A naturally bright room with large twin double glazed windows and also double-glazed French doors opening out onto the rear southerly facing gardens. The luxuriously fitted kitchen comprises of an extensive range of new modern Shaker style units with stone worktops, in addition to a matching central island also with stone top for the breakfast bar area and preparation area. The sink with mixer tap is also set into the feature central kitchen island. The further main range of kitchen units have integrated oven and microwave, a ceramic induction hob, integrated fridge and freezer, as well as an integrated dishwasher. There is a continuation of the attractive engineered wooden floors with underfloor heating that also extend to the adjoining open plan dining room and living room.
FIRST FLOOR ACCOMMODATION: From the main reception hall there is a staircase which leads to the first-floor landing, which is also a well-proportioned area that has a double-glazed window with a pleasant aspect over the front grounds. The landing is to be carpeted, but also has the benefit of underfloor heating. Doors lead off from the first-floor landing to four double bedrooms, as well as to a luxury family bathroom / shower room.
PLEASE ALSO NOTE: This property has a vast loft area that could easily lend itself for conversion into a second-floor accommodation area if required at a future stage (subject to planning).
BEDROOM ONE MAIN SUITE WITH ENSUITE SHOWER ROOM: Comprising of a double sized room with carpeted floors and underfloor heating, with the added benefit of a double-glazed window that currently enjoys fabulous southerly views all the way to the South Downs. Door to ensuite shower room.
ENSUITE SHOWER ROOM TO MAIN BEDROOM ONE: Comprising of a W.C, a feature wash basin with chrome mixer tap, vanity cupboard, underfloor heating, large double sized heavy glazed fronted shower with chrome feature shower head and tiled walls, double glazed window.
BEDROOM TWO: A double sized room with a carpeted floor, underfloor heating, downlighting, double glazed window with a pleasant aspect over the front grounds.
BEDROOM THREE: A double sized room with carpeted floors and underfloor heating, downlighting, double glazed window with aspect over the rear gardens and currently beyond all the way to the South Downs National Park.
BEDROOM FOUR: A double sized room with carpeted floors and underfloor heating, downlighting, double glazed window with aspect over the front grounds.
OUTSIDE: Plot 2 known as the Snowdrop, has the benefit of a double sized twin private parking area located beyond and in front of the property, where you could also possibly at a later stage create a modern heritage style carport (subject to planning).
REAR SOUTHERLY GARDEN: Which can be approached from the French doors leading out from the rear living room, as well as from outside by going around the exterior side of the house. This will be landscaped near the end of the construction stage. The rear garden enjoys a roughly southerly aspect and currently has beautiful views of the South Downs National Park.
FRONT GARDEN: There is also some intended landscaped garden for the front. There is also currently intended to be a large area of communal grounds near the front boundary of the development.
Energy performance certificate - ask agent
Council TaxA payment made to your local authority in order to pay for local services like schools, libraries, and refuse collection. The amount you pay depends on the value of the property.Read more about council tax in our glossary page.
Band: TBC
Coldharbour Road, Upper Dicker, East Sussex, BN27
NEAREST STATIONS
Distances are straight line measurements from the centre of the postcode- Berwick Station2.4 miles
- Polegate Station3.7 miles
- Hampden Park Station6.1 miles
About the agent
NEVILLE AND NEVILLE ESTATE AGENTS are a dynamic and enthusiastic team of property experts, each with over 20 years' experience in providing a bespoke service and achieving the highest possible price for their clients' properties.
OFFICES IN CENTRAL LONDON AND EAST SUSSEX
NEVILLE AND NEVILLE ESTATE AGENTS ARE PART OF THE LARGEST INDEPENDENT REAL ESTATE GROUP IN THE UK WITH OVER 800 OFFICES THROUGHOUT LONDON AND NATIONALLY. THIS GIVES US THE ABILITY TO PROMOTE YOUR PROPERTY TO A TRU
Industry affiliations

Notes
Staying secure when looking for property
Ensure you're up to date with our latest advice on how to avoid fraud or scams when looking for property online.
Visit our security centre to find out moreDisclaimer - Property reference FAN240004. The information displayed about this property comprises a property advertisement. Rightmove.co.uk makes no warranty as to the accuracy or completeness of the advertisement or any linked or associated information, and Rightmove has no control over the content. This property advertisement does not constitute property particulars. The information is provided and maintained by Neville & Neville Estate Agents, Cowbeech. Please contact the selling agent or developer directly to obtain any information which may be available under the terms of The Energy Performance of Buildings (Certificates and Inspections) (England and Wales) Regulations 2007 or the Home Report if in relation to a residential property in Scotland.
*This is the average speed from the provider with the fastest broadband package available at this postcode. The average speed displayed is based on the download speeds of at least 50% of customers at peak time (8pm to 10pm). Fibre/cable services at the postcode are subject to availability and may differ between properties within a postcode. Speeds can be affected by a range of technical and environmental factors. The speed at the property may be lower than that listed above. You can check the estimated speed and confirm availability to a property prior to purchasing on the broadband provider's website. Providers may increase charges. The information is provided and maintained by Decision Technologies Limited. **This is indicative only and based on a 2-person household with multiple devices and simultaneous usage. Broadband performance is affected by multiple factors including number of occupants and devices, simultaneous usage, router range etc. For more information speak to your broadband provider.
Map data ©OpenStreetMap contributors.
