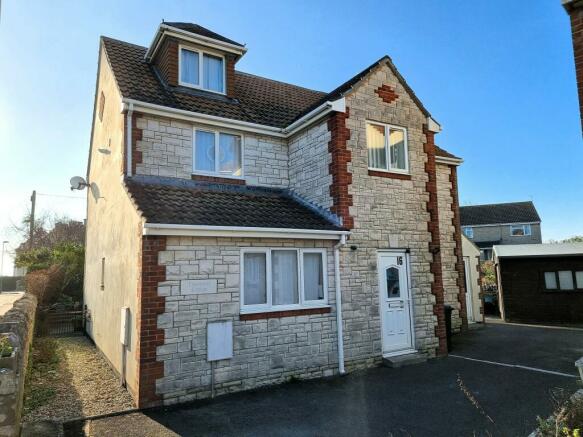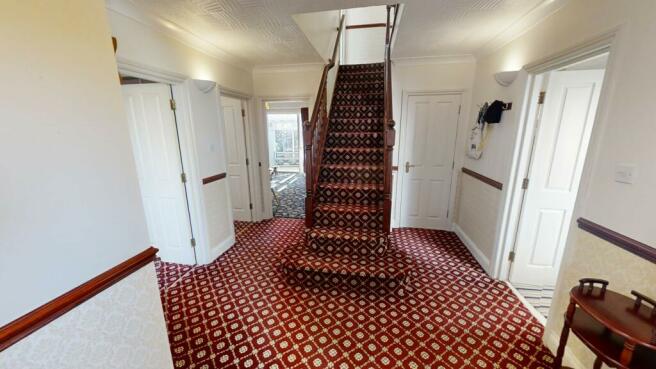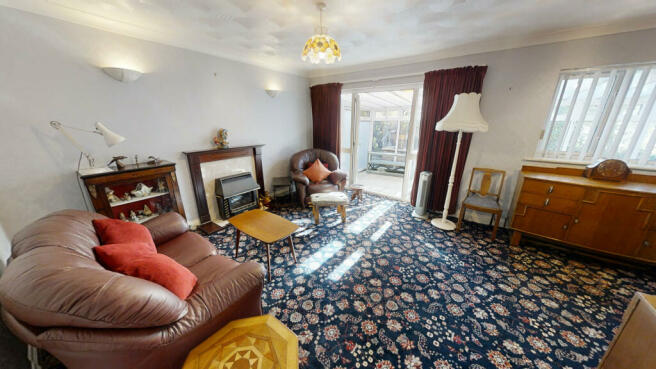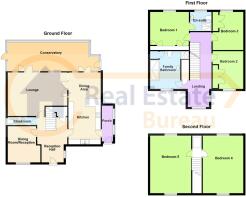Park Road, Portland

- PROPERTY TYPE
Detached
- BEDROOMS
5
- BATHROOMS
2
- SIZE
2,024 sq ft
188 sq m
- TENUREDescribes how you own a property. There are different types of tenure - freehold, leasehold, and commonhold.Read more about tenure in our glossary page.
Freehold
Key features
- Substantial Detached Family Home
- Five Double Bedrooms & Two Bathrooms (Inc En-Suite)
- Spacious Kitchen Dining Room
- Large Conservatory
- General Updating Required
- Off-Street Parking
- Close to Shops & Amenities Of Easton
- No Chain!
Description
While this imposing home is in need of some general updating, it presents an exciting opportunity for you to infuse your personal style and create a residence that perfectly suits your family's needs.
Situated just a short stroll away from the vibrant Easton Square, convenience meets lifestyle with easy access to all the amenities you could desire. From local shops and quaint cafes to a supermarket, health centre and picturesque park, this location offers the perfect blend of community charm and modern convenience.
The accommodation is thoughtfully arranged over three floors. As you enter through the generous RECEPTION HALL, you'll be greeted with the sense of space which is consistent throughout this home.
On the ground floor, a bright and spacious LOUNGE awaits, with natural light streaming through French doors that open up to a LARGE CONSERVATORY. This inviting space beckons relaxation and social gatherings with friends and loved ones, creating a seamless connection between indoor and outdoor living.
The Lounge seamlessly flows into the KITCHEN DINING ROOM room, forming a spacious social hub for the family. The well-fitted kitchen features an extensive range of cupboards, ample work surfaces, and the convenience of a built-in eye-level double oven.
The dining area extends to the large conservatory, offering a delightful space to enjoy meals with plenty of natural light or simply unwind with a good book. French doors from both the lounge and dining area connect you effortlessly to the conservatory that encompasses the rear of the property.
In addition to these impressive rooms is a SECOND RECEPTION ROOM, positioned to the front of the house. This versatile space could be a dedicated dining room or a home office/study for those seeking a quiet work environment. Completing the ground floor is a convenient CLOAKROOM.
On the first floor a spacious landing leads to THREE DOUBLE BEDROOMS, one benefitting an en-suite shower room. All bedrooms on this floor enjoy large built-in wardrobes. A FAMILY BATHROOM offers a large modern walk-in shower cubicle plus an additional separate shower cubicle, wash hand basin and WC.
The second floor reveals a further TWO DOUBLE BEDROOMS. These bedrooms are thoughtfully designed, bright and spacious rooms with windows to both the front and rear of the house.
To the front of the property, a tarmac drive welcomes you with off-street parking for at least two cars. The triangular rear garden is well stocked with established trees and shrubs.
Reception Hall
Lounge
5.94m x 4.09m
Maximum Measurements
Kitchen Dining Room
7.04m x 2.97m
Reception Room 2
3.66m x 3.28m
Maximum Measurements
Conservatory
7.62m x 2.74m
Side Porch/Store
3.43m x 1.07m
Cloakroom
2.64m x 0.97m
Bedroom 1
4.09m x 3.81m
En-Suite Shower Room
Bedroom 2
3.45m x 2.97m
Bedroom 3
3.45m x 2.97m
Family Bathroom
2.95m x 2.82m
Bedroom 4
5.18m x 3.84m
Sloping Ceiling
Bedroom 5
5.18m x 3.84m
Sloping Ceiling
- COUNCIL TAXA payment made to your local authority in order to pay for local services like schools, libraries, and refuse collection. The amount you pay depends on the value of the property.Read more about council Tax in our glossary page.
- Band: D
- PARKINGDetails of how and where vehicles can be parked, and any associated costs.Read more about parking in our glossary page.
- Yes
- GARDENA property has access to an outdoor space, which could be private or shared.
- Yes
- ACCESSIBILITYHow a property has been adapted to meet the needs of vulnerable or disabled individuals.Read more about accessibility in our glossary page.
- Ask agent
Park Road, Portland
NEAREST STATIONS
Distances are straight line measurements from the centre of the postcode- Weymouth Station5.1 miles
About the agent
The Real Estate Bureau is committed to offering sellers, buyers, landlords and tenants a professional, efficient and enthusiastic service coupled with a high level of client care. We are pleased to offer the benefit of the very latest in technology enabling us to provide local, national and international marketing of the highest quality, whilst maintaining the traditional core values we believe are essential in providing a personal and responsive service. Register now for more information on
Industry affiliations



Notes
Staying secure when looking for property
Ensure you're up to date with our latest advice on how to avoid fraud or scams when looking for property online.
Visit our security centre to find out moreDisclaimer - Property reference RPE-55160269. The information displayed about this property comprises a property advertisement. Rightmove.co.uk makes no warranty as to the accuracy or completeness of the advertisement or any linked or associated information, and Rightmove has no control over the content. This property advertisement does not constitute property particulars. The information is provided and maintained by Real Estate Bureau, Portland. Please contact the selling agent or developer directly to obtain any information which may be available under the terms of The Energy Performance of Buildings (Certificates and Inspections) (England and Wales) Regulations 2007 or the Home Report if in relation to a residential property in Scotland.
*This is the average speed from the provider with the fastest broadband package available at this postcode. The average speed displayed is based on the download speeds of at least 50% of customers at peak time (8pm to 10pm). Fibre/cable services at the postcode are subject to availability and may differ between properties within a postcode. Speeds can be affected by a range of technical and environmental factors. The speed at the property may be lower than that listed above. You can check the estimated speed and confirm availability to a property prior to purchasing on the broadband provider's website. Providers may increase charges. The information is provided and maintained by Decision Technologies Limited. **This is indicative only and based on a 2-person household with multiple devices and simultaneous usage. Broadband performance is affected by multiple factors including number of occupants and devices, simultaneous usage, router range etc. For more information speak to your broadband provider.
Map data ©OpenStreetMap contributors.




