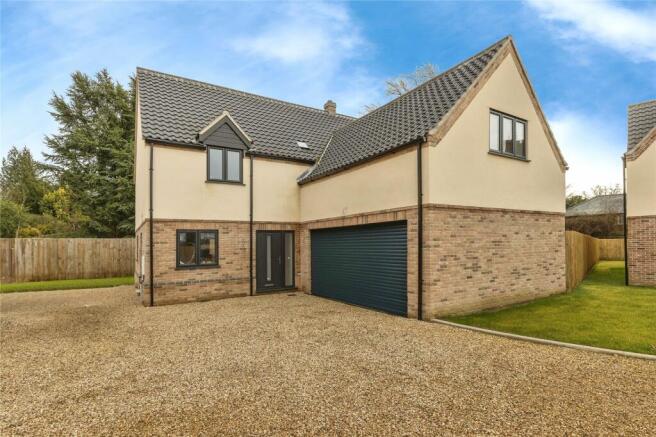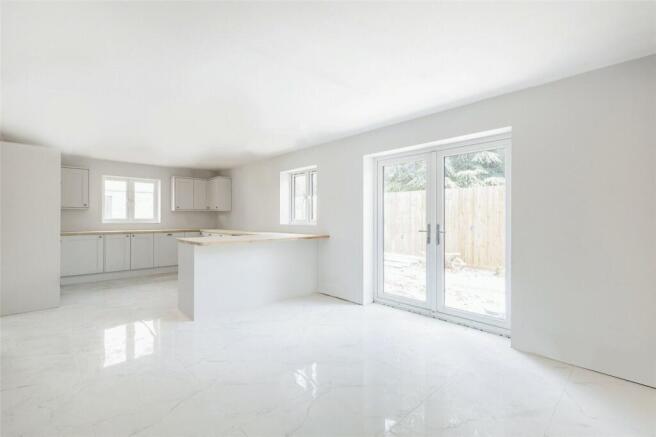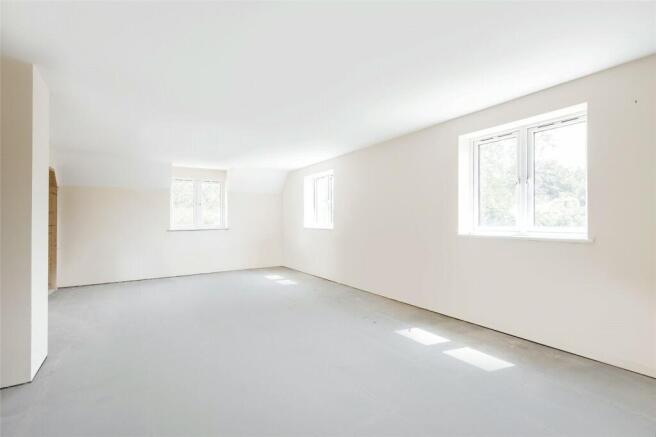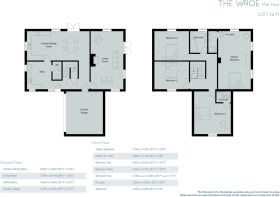Talbot Manor Gardens, Plot 4, Lynn Road, Fincham, Kings Lynn, PE33

- PROPERTY TYPE
Detached
- BEDROOMS
4
- BATHROOMS
3
- SIZE
2,313 sq ft
215 sq m
- TENUREDescribes how you own a property. There are different types of tenure - freehold, leasehold, and commonhold.Read more about tenure in our glossary page.
Freehold
Key features
- Super Four Double Bedroom Detached New Home
- Spacious Living Room with Patio Doors to Garden
- Kitchen/Dining Room and Generous Utility Room
- Master Bedroom with En-Suite Bathroom
- Spacious Turfed Garden and Garden Room
- Double Garage and Ample Additional Parking
Description
The Wroe is a STUNNING FOUR DOUBLE BEDROOM NEW DETACHED HOME, totally approximately 2,313 sqft (not inc. the garage) with a part brick and part render finish and feature an integral double garage and driveway offering ample parking.
Internally, is a triple aspect living room with patio door opening to the side garden and a feature fireplace with wood burning stove.
The entrance hall leads through to a stylish, open plan fully fitted kitchen/dining room with French doors leading to the rear garden, a generous utility room and cloakroom.
On the first floor, the master bedroom is double aspect to the rear and side, featuring a stylish en-suite shower room.
There is a further double bedroom with en-suite shower room, ideal for visiting friends or family, or perhaps a teenagers room and two additional double bedrooms which share the family bathroom.
Outside, this superb home enjoy a patio area with gardens wrapping around two sides, featuring an integral double garage with private driveway
Talbot Manor Gardens is an exclusive development of just seven properties, nestled in the beautiful West Norfolk countryside, within the village of Fincham.
Fincham is an enchanting and welcoming village, well located for exploring the Fens and the Brecks as well as for visiting historic King’s Lynn. The village includes the church of St. Martin, the Swan public house and Fincham Hall, the Tudor manor house, which was the home of the Fincham family until 1572.
Quietly situated on Lynn road is Talbot Manor Gardens, built by renowned local property developers, Buildbest Conversions Ltd., with over on 40 years’ experience, delivering exceptional properties with bespoke designs, ensuring each development works harmoniously within its surroundings.
Buildbest Conversions Ltd. have a well-established and trusted reputation for producing fabulous homes that are individually designed, working with the very best architects, suppliers, designers and using specialist craftsmen.
Each home at Talbot Manor Gardens has been meticulously designed to the highest levels of craftsmanship, creating beautiful spaces that are both functional and stylish and will be finished to a high specification and exacting detail, resulting in a perfect balance of spacious living, natural light with modern touches throughout.
Agents Note
The information contained within these sales particulars should not be relied upon as statements or a representation of fact. Prospective purchasers should note that any elevations, room sizes/layouts have been taken from plan and may vary as construction takes effect. Any plans shown are not to scale and are for guidance purposes only. Any specification shown is correct at the time of printing. Images shown are for representation purposes only,
Talbot Manor Gardens is situated within the beautiful village of Fincham, enjoying views over surrounding countryside and offers a perfect balance of country living, within easy reach of all local amenities. The village of Fincham enjoys a village shop, post office, The Church of St. Martin, The Swan public house, and The Farmhouse at Fincham, a four star hotel and venue, offering a wonderful dining experience.
Within four miles west is Norfolk’s oldest market town of Downham Market, with a choice of shops, café’s, supermarkets, schooling for all ages, a bustling market and mainline rail link via Cambridge to London King’s Cross.
Ten miles to the east is the thriving market town of Swaffham and eleven miles to the north is the historic town of Kings Lynn, which offers a full range of facilities. Thirty five miles east, is the historic city of Norwich; this acclaimed Cathedral city offers a wealth of cultural activities, excellent private and state education and shopping, including Europe’s largest permanent market.
The Sandringham Estate and Royal Park can be found just fifteen miles north, whilst Thetford Forest, the UK’s largest man-made lowland forest is just twelve miles south east. Norfolk’s famous sandy beaches, stretching over many miles of coastline can be found around thirty miles to the north.
The A47 is close-by, offering connections to Cambridge, Stansted Airport and London, with Norwich International Airport, providing flights to domestic and European destinations.
Kitchen Dining Room
Choice of kitchen unit colour (depending on stage of construction/deposit required) Tiled flooring with the option to upgrade (depending on stage of construction/deposit required) Quartz work surface (option to upgrade, depending on stage of construction) Built in appliances including oven, induction hob, extractor, dishwasher and fridge/freezer Water softener Space for washing machine and tumble dryer in utility
Bathrooms and en-suites
Choice of colour for wall and floor tiles (depending on stage of construction) Stylish fully fitted bathroom with luxury bathroom fittings Free-standing bath where applicable
Heating, lighting and electrical
Underfloor air source heating on the ground floor with individual thermostats and radiators to first floor ** Plot 1 – underfloor electric heating to master bedroom en-suite bathroom Wood burning stove in living room LED lighting in the bathroom, en-suite and kitchen TV point in all main rooms Electric car charging hub in garage (where applicable) Alarm system External power point
Internal
Tiled flooring to kitchen, utility room and bathrooms (choice of flooring, depending on stage of construction/deposit required) Carpet to stairs, landing and bedrooms (choice of flooring, depending on stage of construction/deposit required) High specification throughout
External
Patio to rear and path to front (choice to upgrade to larger patio area/deposit required) Fully landscaped garden Brick, block and K-Rend plaster rendering Outside water tap Power and light to garage (where applicable) Double glazed windows Anthracite PVC bi-folding doors
Services
Mains water, electricity, mains drainage, fibre technology (FTTB)
Estate Management
Management of open space and communal areas Service Charge £TBC
Warranty
6 Years
Agents Note
The information contained within these sales particulars should not be relied upon as statements or a representation of fact. Prospective purchasers should note that any elevations, room sizes/layouts have been taken from plan and may vary as construction takes effect. Any plans shown are not to scale and are for guidance purposes only. Any specification shown is correct at the time of printing. Please note a selection of the internal images are for reference purposes only
- COUNCIL TAXA payment made to your local authority in order to pay for local services like schools, libraries, and refuse collection. The amount you pay depends on the value of the property.Read more about council Tax in our glossary page.
- Band: TBC
- PARKINGDetails of how and where vehicles can be parked, and any associated costs.Read more about parking in our glossary page.
- Yes
- GARDENA property has access to an outdoor space, which could be private or shared.
- Yes
- ACCESSIBILITYHow a property has been adapted to meet the needs of vulnerable or disabled individuals.Read more about accessibility in our glossary page.
- Ask agent
Energy performance certificate - ask agent
Talbot Manor Gardens, Plot 4, Lynn Road, Fincham, Kings Lynn, PE33
Add an important place to see how long it'd take to get there from our property listings.
__mins driving to your place
Get an instant, personalised result:
- Show sellers you’re serious
- Secure viewings faster with agents
- No impact on your credit score



Your mortgage
Notes
Staying secure when looking for property
Ensure you're up to date with our latest advice on how to avoid fraud or scams when looking for property online.
Visit our security centre to find out moreDisclaimer - Property reference AQC220216. The information displayed about this property comprises a property advertisement. Rightmove.co.uk makes no warranty as to the accuracy or completeness of the advertisement or any linked or associated information, and Rightmove has no control over the content. This property advertisement does not constitute property particulars. The information is provided and maintained by Abbotts, Downham Market. Please contact the selling agent or developer directly to obtain any information which may be available under the terms of The Energy Performance of Buildings (Certificates and Inspections) (England and Wales) Regulations 2007 or the Home Report if in relation to a residential property in Scotland.
*This is the average speed from the provider with the fastest broadband package available at this postcode. The average speed displayed is based on the download speeds of at least 50% of customers at peak time (8pm to 10pm). Fibre/cable services at the postcode are subject to availability and may differ between properties within a postcode. Speeds can be affected by a range of technical and environmental factors. The speed at the property may be lower than that listed above. You can check the estimated speed and confirm availability to a property prior to purchasing on the broadband provider's website. Providers may increase charges. The information is provided and maintained by Decision Technologies Limited. **This is indicative only and based on a 2-person household with multiple devices and simultaneous usage. Broadband performance is affected by multiple factors including number of occupants and devices, simultaneous usage, router range etc. For more information speak to your broadband provider.
Map data ©OpenStreetMap contributors.




