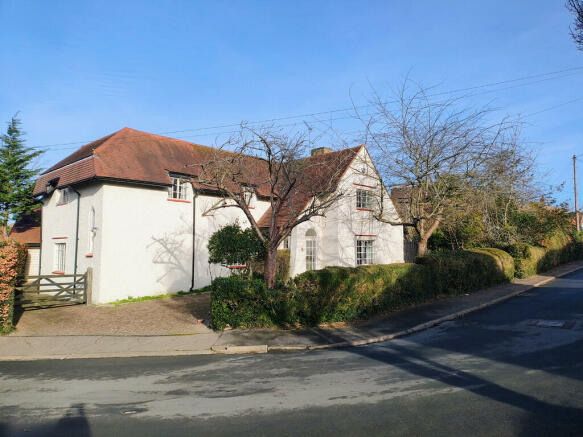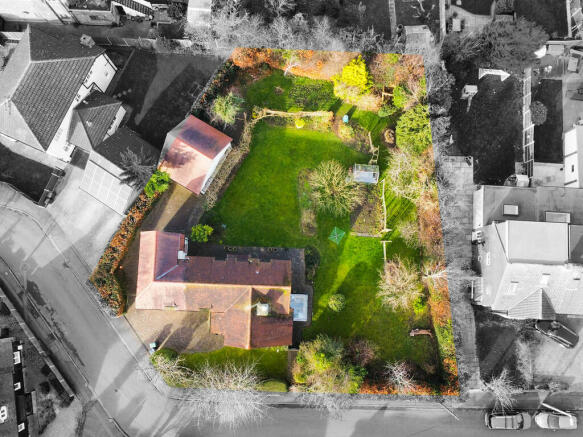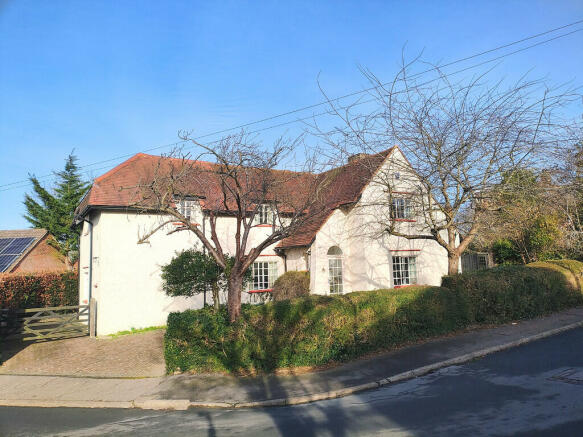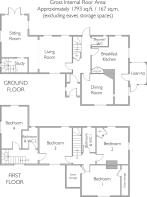
Woodberry Down, Epping

- PROPERTY TYPE
Detached
- BEDROOMS
4
- BATHROOMS
2
- SIZE
1,793 sq ft
167 sq m
- TENUREDescribes how you own a property. There are different types of tenure - freehold, leasehold, and commonhold.Read more about tenure in our glossary page.
Freehold
Key features
- Individual 'Arts and Crafts' style House
- 4 Bedrooms
- 2 Bathrooms
- Huge Potential
- Sizeable Garden Plot
- Superb Residential Location
Description
Woodberry Down is a residential road of detached and semi-detached homes located off Lindsey Street. A highly-sought position to the North of the town centre, it is ideally placed for walking into the vibrant High Street with its range of shops, cafes and restaurants across the Memorial Green as well as the Central Line station just over 1 mile's walk.
GROUND FLOOR
ENTRANCE PORCH
ENTRANCE HALL The staircase leads off with a storage cupboard below.
LIVING ROOM 15' 7" x 13' 0" (4.75m x 3.96m) Open to:
SITTING ROOM 15' 3" x 9' 5" (4.65m x 2.87m)
STUDY / STAIRCASE HALL 9' 5" x 5' 3" (2.87m x 1.6m)
DINING ROOM 11' 10" x 10' 10" (3.61m x 3.3m)
BREAKFAST KITCHEN 24' 7" max x 13' 1" max (7.49m x 3.99m) A floor-standing boiler stands in a chimney breast and provides central heating and hot water. A built-in cupboard conceals the hot water tank.
WET ROOM SHOWER & WC 5' 11" x 3' 7" (1.8m x 1.09m)
LEAN-TO 7' 10" x 5' 7" (2.39m x 1.7m)
FIRST FLOOR
LANDING
BEDROOM 1 13' 8" x 10' 11" (4.17m x 3.33m) Accesses into two eaves storage areas.
BEDROOM 2 13' 4" x 11' 3" (4.06m x 3.43m)
BEDROOM 3 13' 1" x 11' 10" (3.99m x 3.61m)
BATHROOM & WC 9' 4" x 4' 10" (2.84m x 1.47m)
LANDING 2
BEDROOM 4 15' 4" x 9' 4" max (4.67m x 2.84m)
BATHROOM & WC 2 7' 0" x 5' 9" (2.13m x 1.75m)
EXTERIOR The house stands towards the front corner of a garden plot extending to approximately 0.26 acres (total frontage approx. 92ft/28m and average depth 115ft/35m). Immediately to the front of the house is a block-set driveway providing parking. To the side and rear are lawned gardens interspersed and bordered by established shrubs and beds.
A gated drive leads to the side of the house and provides access to the Double Garage.
DETACHED DOUBLE GARAGE 16' 6" x 18' 1" (5.03m x 5.51m) Power and light. Roof storage possibilities.
TENURE We understand the property to be freehold and vacant possession is to be granted upon completion (subject to confirmation by the seller's solicitor).
SERVICES All mains services are understood to be connected. No services or installations have been tested.
BROADBAND It is understood that Fibre Optic Broadband is available in this area.
COUNCIL TAX Council Tax is payable to Epping Forest District Council. The property is shown in Council Tax band 'G'.
SCHOOL PRIORITY ADMISSIONS (CATCHMENT) AREA The property stands in the Priority Admissions Area for Epping Primary School and Epping St John's Senior School.
Brochures
(S3) 6-Page Portr...Council TaxA payment made to your local authority in order to pay for local services like schools, libraries, and refuse collection. The amount you pay depends on the value of the property.Read more about council tax in our glossary page.
Band: G
Woodberry Down, Epping
NEAREST STATIONS
Distances are straight line measurements from the centre of the postcode- Epping Station0.9 miles
- Theydon Bois Station2.6 miles
- Debden Station4.4 miles
About the agent
For a personal and first class service come to Stevenette & Company. With a successful history of meeting client needs and expectations, Stevenette & Company are an excellent choice for your property requirements. This applies to whether you are selling, letting, buying or renting and is proven by the experience of many many people who have dealt with us.
Being members of Propertymark demonstrates our commitment to providing professional advice and we invite you to contact us or better
Industry affiliations



Notes
Staying secure when looking for property
Ensure you're up to date with our latest advice on how to avoid fraud or scams when looking for property online.
Visit our security centre to find out moreDisclaimer - Property reference 103220003026. The information displayed about this property comprises a property advertisement. Rightmove.co.uk makes no warranty as to the accuracy or completeness of the advertisement or any linked or associated information, and Rightmove has no control over the content. This property advertisement does not constitute property particulars. The information is provided and maintained by Stevenette & Company, Epping. Please contact the selling agent or developer directly to obtain any information which may be available under the terms of The Energy Performance of Buildings (Certificates and Inspections) (England and Wales) Regulations 2007 or the Home Report if in relation to a residential property in Scotland.
*This is the average speed from the provider with the fastest broadband package available at this postcode. The average speed displayed is based on the download speeds of at least 50% of customers at peak time (8pm to 10pm). Fibre/cable services at the postcode are subject to availability and may differ between properties within a postcode. Speeds can be affected by a range of technical and environmental factors. The speed at the property may be lower than that listed above. You can check the estimated speed and confirm availability to a property prior to purchasing on the broadband provider's website. Providers may increase charges. The information is provided and maintained by Decision Technologies Limited. **This is indicative only and based on a 2-person household with multiple devices and simultaneous usage. Broadband performance is affected by multiple factors including number of occupants and devices, simultaneous usage, router range etc. For more information speak to your broadband provider.
Map data ©OpenStreetMap contributors.





