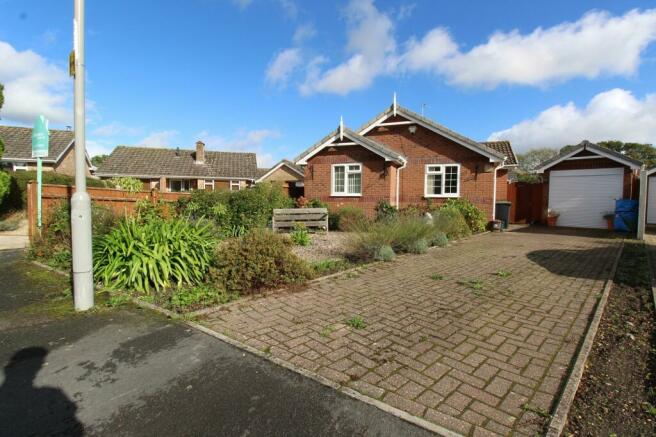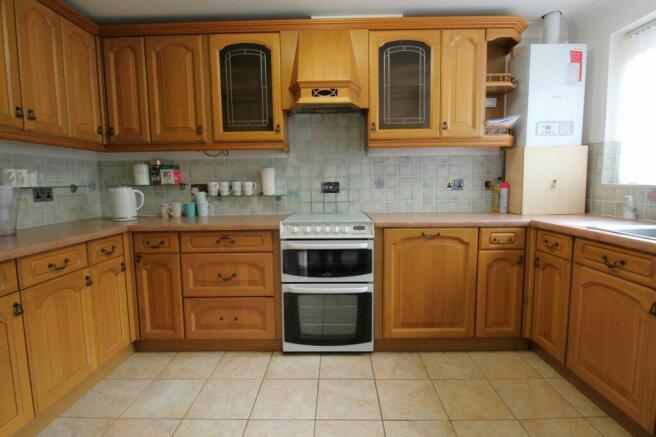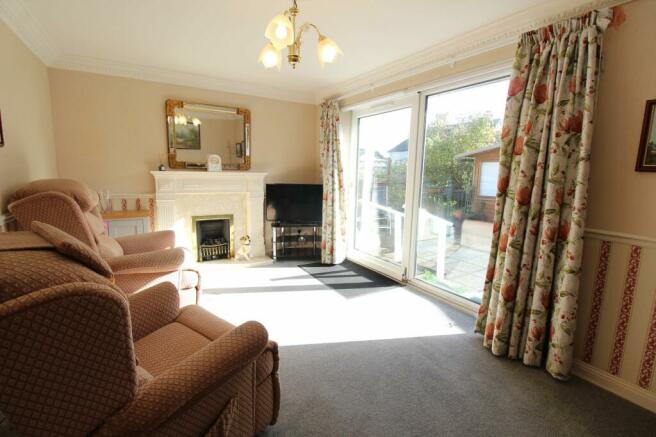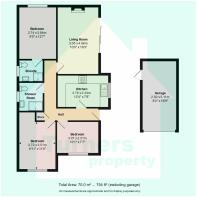Purbeck Close, Lytchett Matravers, BH16

- PROPERTY TYPE
Detached Bungalow
- BEDROOMS
3
- BATHROOMS
1
- SIZE
Ask agent
- TENUREDescribes how you own a property. There are different types of tenure - freehold, leasehold, and commonhold.Read more about tenure in our glossary page.
Freehold
Key features
- Private Driveway with parking for 2 cars
- Garage featuring electric rolling door
- No onward chain
- 3 Bedrooms
- Newly fitted combi boiler
- Low maintenance, south facing garden
- Detached bungalow
- Kitchen with fitted appliances
Description
As you step inside, you are greeted by a welcoming entrance hallway leading to all the rooms. The property boasts 3 well-proportioned bedrooms, providing ample space for a growing family or for those needing a home office. The master bedroom also benefits from an en-suite bathroom, adding convenience to every-day living, although currently used with just a hand wash basin and WC, the plumbing is in place to add a shower unit easily.
The kitchen is fitted with appliances, integrated fridge-freezer, full size dishwasher, washing machine and free standing cooker. The bright and sunny living room creates an inviting space for watching TV of an evening, or simply enjoying quality time with family. With a fireplace featuring a fitted gas fire, this room exudes a warm and cosy ambience.
Venturing outside, the south-facing garden offers a perfect retreat for relaxation. The low-maintenance design, featuring mostly paved and gravelled areas, ensures you have more time to enjoy the outdoors. A delightful large wooden summerhouse provides additional space for relaxation or can be used for extra storage.
The front garden is shingled and adorned with various plants and shrubs, adding charm and kerb appeal. A block paved driveway provides ample off-road parking, leading to the detached garage. The garage itself features an electric roller door, offering both security and convenience for parking your vehicles.
With no onward chain, this property is ready for immediate occupation, making it an excellent choice for those looking for a hassle-free move. The newly fitted combi boiler ensures efficient heating and hot water throughout the property, giving you peace of mind and added convenience.
Overall, this detached bungalow has everything you need to create a comfortable and convenient lifestyle. With its appealing features, including a private driveway, garage, en-suite master bedroom, fitted kitchen, and low-maintenance garden, this property is not to be missed.
Schedule a viewing today with OpenDaws Homes and make this house your dream home.
EPC Rating: D
Lounge
3.05m x 4.95m
The light and bright lounge exudes spaciousness, adorned with tilt & slide patio doors that flood the room with natural light. A feature fireplace, complemented by a cozy gas fire, adds warmth and character, creating an inviting ambiance in this large and comfortable living space.
Kitchen
The spacious kitchen offers ample storage with a wide range of base and floor units. It is equipped with modern conveniences, including an integrated fridge freezer, full-size dishwasher, and washing machine. A free-standing cooker with an overhead extractor completes the well-appointed space, ensuring functionality and style for all culinary needs.
Bedroom 1
2.74m x 3.84m
The master bedroom, the main sanctuary, features an en-suite bathroom with plumbing ready for a shower installation (currently equipped with a WC and washbasin). This versatile space blends comfort with potential, offering a tranquil retreat with the promise of future enhancements for an even more luxurious living experience.
Ensuite to Master
The en suite, poised for a shower installation with available plumbing, currently boasts a WC and washbasin. Part-tile walls.
Bedroom 2
3.51m x 2.72m
Bedroom 2 is a versatile space with a range of fitted wardrobes and drawers, offering practical storage solutions. Currently configured as a single room, its adaptable layout provides the option for conversion to a double, ensuring flexibility to meet varying needs while maintaining an organised and stylish living environment.
Bedroom 3
3.07m x 2.31m
Bedroom 3 offers flexibility, serving as a multifunctional space suitable for a dining room, guest room, office, or a cosy den. Its adaptable design caters to diverse lifestyle preferences.
Main Bathroom
The main family bathroom has been thoughtfully adapted for disability use, now serving as a wheelchair-friendly wet room. The space features essential amenities, including a washbasin and WC, ensuring accessibility and comfort for individuals with mobility challenges while maintaining practicality and functionality for daily use.
Garage
5.11m x 2.49m
The remote access garage boasts convenience with an electric roller door and a side access door. Equipped with an electric supply, it provides versatility for various uses. Eaves storage enhances practicality, offering additional space for organized storage, making it a secure and functional feature of the property.
Garden
The rear south-facing garden is a low-maintenance haven, predominantly paved with gravelled areas. A charming wooden summerhouse, perfect for relaxation or additional storage, graces the space. The front garden, adorned with shingles, features an array of plants and shrubs. Ample off-road parking is provided by the block paved driveway, enhancing practicality.
Brochures
Brochure 1- COUNCIL TAXA payment made to your local authority in order to pay for local services like schools, libraries, and refuse collection. The amount you pay depends on the value of the property.Read more about council Tax in our glossary page.
- Band: E
- PARKINGDetails of how and where vehicles can be parked, and any associated costs.Read more about parking in our glossary page.
- Yes
- GARDENA property has access to an outdoor space, which could be private or shared.
- Private garden
- ACCESSIBILITYHow a property has been adapted to meet the needs of vulnerable or disabled individuals.Read more about accessibility in our glossary page.
- Ask agent
Energy performance certificate - ask agent
Purbeck Close, Lytchett Matravers, BH16
NEAREST STATIONS
Distances are straight line measurements from the centre of the postcode- Holton Heath Station3.3 miles
- Hamworthy Station3.5 miles
- Wareham Station4.9 miles
About the agent
- We are an independent estate agency, but not in the traditional sense!
- We pride ourselves on our cutting edge technology, that will make your buying and selling process as seamless as possible
- 360 Virtual Tours * Walk-Through Video Tours * Professional HD Images * Detailed Floorplans * Customer & Vendor Apps
- All Inclusive Pricing: No hidden fees or extras for everything! VAT, 360 Tour, Video Tour, Still Photographs, We even pay for your EPC certificate if you
Notes
Staying secure when looking for property
Ensure you're up to date with our latest advice on how to avoid fraud or scams when looking for property online.
Visit our security centre to find out moreDisclaimer - Property reference b6d3f63d-cfb7-436c-8972-8a878f7b5a49. The information displayed about this property comprises a property advertisement. Rightmove.co.uk makes no warranty as to the accuracy or completeness of the advertisement or any linked or associated information, and Rightmove has no control over the content. This property advertisement does not constitute property particulars. The information is provided and maintained by Opendaws Homes, Poole. Please contact the selling agent or developer directly to obtain any information which may be available under the terms of The Energy Performance of Buildings (Certificates and Inspections) (England and Wales) Regulations 2007 or the Home Report if in relation to a residential property in Scotland.
*This is the average speed from the provider with the fastest broadband package available at this postcode. The average speed displayed is based on the download speeds of at least 50% of customers at peak time (8pm to 10pm). Fibre/cable services at the postcode are subject to availability and may differ between properties within a postcode. Speeds can be affected by a range of technical and environmental factors. The speed at the property may be lower than that listed above. You can check the estimated speed and confirm availability to a property prior to purchasing on the broadband provider's website. Providers may increase charges. The information is provided and maintained by Decision Technologies Limited. **This is indicative only and based on a 2-person household with multiple devices and simultaneous usage. Broadband performance is affected by multiple factors including number of occupants and devices, simultaneous usage, router range etc. For more information speak to your broadband provider.
Map data ©OpenStreetMap contributors.




