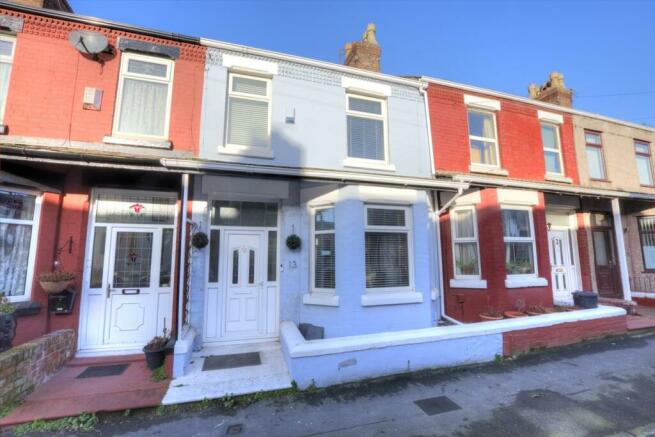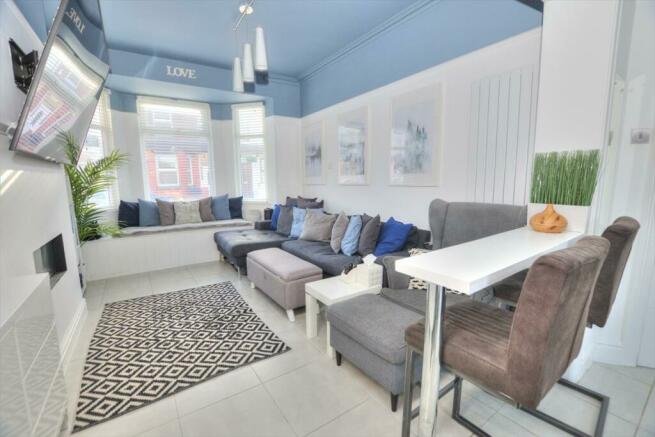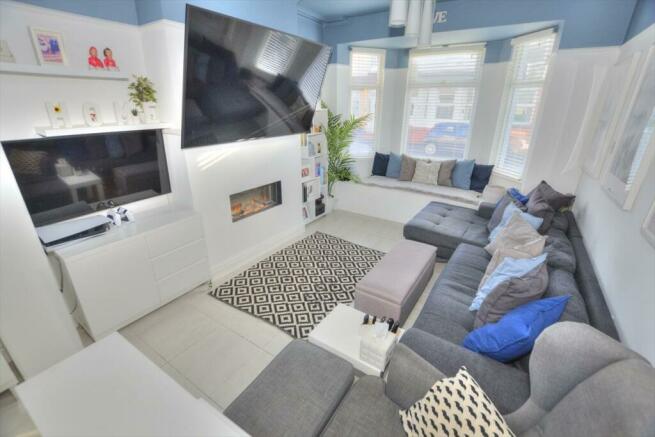
Mount Street, Waterloo, Liverpool

- PROPERTY TYPE
Terraced
- BEDROOMS
3
- BATHROOMS
1
- SIZE
Ask agent
- TENUREDescribes how you own a property. There are different types of tenure - freehold, leasehold, and commonhold.Read more about tenure in our glossary page.
Freehold
Key features
- Available With No Onward Chain
- Three Bedrooms
- Useful Loft Conversion
- Spacious Lounge and Dining Room
- Modern Wet Room
- Close to Local Amenities
Description
External -
Rear Garden - Step into a delightful outdoor retreat with our Rear Garden featuring lush artificial grass that provides a low-maintenance and visually appealing landscape. Outdoor lights adorn the space, creating a warm ambiance for evening gatherings. The practicality of a storage outbuilding ensures a clutter-free environment, while the convenience of an outside tap adds functionality for various outdoor activities. Embrace the charm of this well-appointed garden, where aesthetics meet practicality for a truly inviting outdoor experience.
Entrance Hall - 1.50mx 5.26m (4'11x 17'03) - Step into the welcoming Entrance Hall featuring stylish tiled flooring, creating a durable and aesthetically pleasing first impression. A practical storage cupboard adds convenience, while the presence of a radiator ensures a warm reception. The space is further enhanced with a picture rail, offering an elegant touch to the overall design.
Cloak Room - 0.86mx2.26m (2'10x7'05) - The Cloak Room offers a tasteful retreat with its tiled flooring, providing a clean and easy-to-maintain surface. A picture rail adds a decorative element, contributing to the overall aesthetic of this functional space.
Lounge - 3.28mx 8.43m (10'09x 27'08) - The Lounge is a comfortable haven with UPVC double-glazed windows allowing natural light to fill the room. A fitted bench beneath bay-style windows adds character, while a radiator ensures a cosy atmosphere. An integrated fireplace adds a focal point, and the UPVC double-glazed frosted double doors open to the rear elevation, seamlessly connecting indoor and outdoor spaces.
Kitchen - 3.05mx 3.96m (10'00x 13'00) - Connected through an open doorway, the Kitchen is a practical and stylish area. It features a range of wall and base units for ample storage, along with modern amenities such as space for an American fridge freezer, an integrated gas oven, and an extractor fan. Stainless steel fixtures and mixer taps add a contemporary flair, and separate UPVC double-glazed windows to the side elevation flood the space with light.
Landing - 0.81mx 6.86m (2'08x 22'06) - Ascend the carpeted stairs to the Landing, where comfort meets functionality. Loft access is a valuable addition, providing potential for additional storage or conversion.
First Bedroom - 3.61m x4.01m (11'10 x13'02 ) - Located at the rear of the property, the First Bedroom features UPVC double-glazed windows, carpeted flooring, and a radiator. A comfortable and inviting space.
Second Bedroom - 3.23m x 3.66m (10'07 x 12'00 ) - The Second Bedroom offers similar comforts with UPVC double-glazed windows, a radiator, and carpeted flooring, providing a cozy and relaxing ambiance.
Three Bedroom - 2.26mx3.05m (7'05x10'00) - This versatile space, currently used as an office, offers UPVC double-glazed windows with a view of the rear elevation. Carpeted flooring adds comfort, complemented by a Velux window for additional natural light. A radiator and downlights complete the room's functionality.
Bathroom - 1.73m x 1.85m (5'08 x 6'01) - The Bathroom is a luxurious retreat with full tiling, UPVC double-glazed windows, and modern amenities including a vanity unit, WC, and a black towel rail. An inset shelf and a rainfall shower head integrated into the ceiling enhance the contemporary design, while an extractor fan ensures proper ventilation.
Loft Conversion - 4.47m x 3.96m (14'08 x 13'00 ) - The Loft Conversions feature UPVC double-glazed windows overlooking the rear elevation and carpeted flooring. These adaptable spaces offer versatility for various purposes, whether it be additional living areas or storage.
Brochures
Mount Street, Waterloo, LiverpoolBrochure- COUNCIL TAXA payment made to your local authority in order to pay for local services like schools, libraries, and refuse collection. The amount you pay depends on the value of the property.Read more about council Tax in our glossary page.
- Band: A
- PARKINGDetails of how and where vehicles can be parked, and any associated costs.Read more about parking in our glossary page.
- Ask agent
- GARDENA property has access to an outdoor space, which could be private or shared.
- Yes
- ACCESSIBILITYHow a property has been adapted to meet the needs of vulnerable or disabled individuals.Read more about accessibility in our glossary page.
- Ask agent
Energy performance certificate - ask agent
Mount Street, Waterloo, Liverpool
Add an important place to see how long it'd take to get there from our property listings.
__mins driving to your place
Get an instant, personalised result:
- Show sellers you’re serious
- Secure viewings faster with agents
- No impact on your credit score
Your mortgage
Notes
Staying secure when looking for property
Ensure you're up to date with our latest advice on how to avoid fraud or scams when looking for property online.
Visit our security centre to find out moreDisclaimer - Property reference 32861207. The information displayed about this property comprises a property advertisement. Rightmove.co.uk makes no warranty as to the accuracy or completeness of the advertisement or any linked or associated information, and Rightmove has no control over the content. This property advertisement does not constitute property particulars. The information is provided and maintained by Michael Moon, Great Crosby. Please contact the selling agent or developer directly to obtain any information which may be available under the terms of The Energy Performance of Buildings (Certificates and Inspections) (England and Wales) Regulations 2007 or the Home Report if in relation to a residential property in Scotland.
*This is the average speed from the provider with the fastest broadband package available at this postcode. The average speed displayed is based on the download speeds of at least 50% of customers at peak time (8pm to 10pm). Fibre/cable services at the postcode are subject to availability and may differ between properties within a postcode. Speeds can be affected by a range of technical and environmental factors. The speed at the property may be lower than that listed above. You can check the estimated speed and confirm availability to a property prior to purchasing on the broadband provider's website. Providers may increase charges. The information is provided and maintained by Decision Technologies Limited. **This is indicative only and based on a 2-person household with multiple devices and simultaneous usage. Broadband performance is affected by multiple factors including number of occupants and devices, simultaneous usage, router range etc. For more information speak to your broadband provider.
Map data ©OpenStreetMap contributors.




