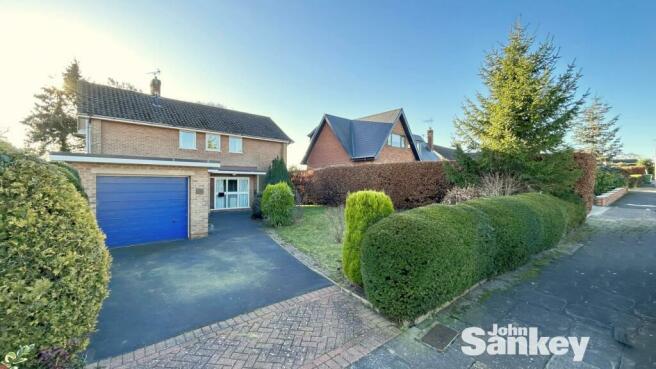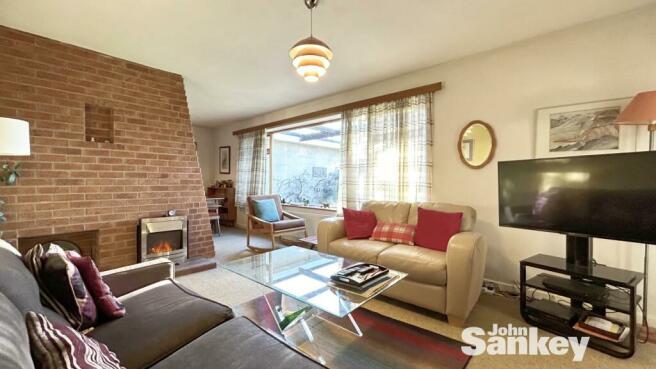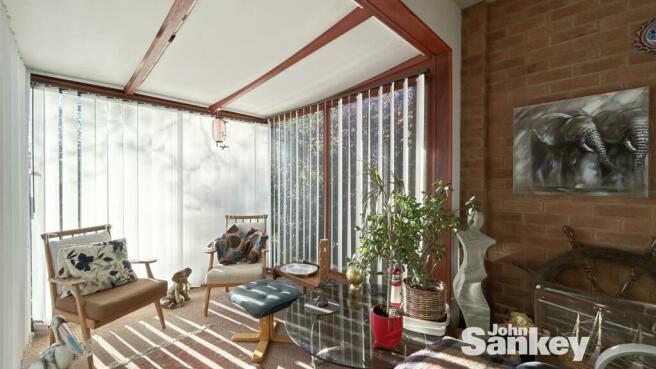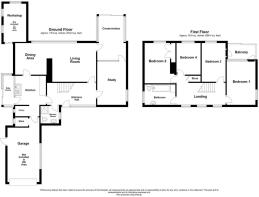
Dorchester Close, Mansfield

- PROPERTY TYPE
Detached
- BEDROOMS
4
- BATHROOMS
2
- SIZE
Ask agent
- TENUREDescribes how you own a property. There are different types of tenure - freehold, leasehold, and commonhold.Read more about tenure in our glossary page.
Freehold
Key features
- FOUR BEDROOM DETACHED HOME
- IN NEED OF MODERNISATION, A BLANK CANVAS FOR BUYERS
- OPEN-PLAN LIVING/DINING ROOM & SEPARATE STUDY
- SOUTH FACING GARDEN
- VIEWING HIGHLY RECOMMENDED. EPC RATING: D
Description
Step into the property through a welcoming entrance hall that leads to an open plan living dining room—a versatile and spacious area allowing for flexible living and entertaining. The separate study is ideal for those who work from home or need a quiet retreat, and the addition of a downstairs shower room adds convenience. The fitted kitchen completes the ground floor.
On the first floor, four well-proportioned bedrooms await. Two of the bedrooms are connected by a unique enclosed juliet balcony, offering delightful views of the rear garden. A family bathroom serves the needs of the household.
With huge potential and an excellent location, this property presents an exciting opportunity for those looking to transform a house into their perfect home. Don't miss the chance to create a personalised haven in one of Mansfield's most sought-after locations.
How To Find The Property - Take the Nottingham Road A60 out of Mansfield for approximately one mile to the traffic lights by High Oakham School, turn left into Berry Hill Lane and at the top of the hill by the mini roundabout turn right into Lichfield Lane. Take the second left turn into Chatsworth Drive and the second right into Dorchester Drive following the road round until turning left onto Dorchester Close where the property is then located on the left hand side.
Ground Floor -
Entrance Hall - 4.65m x 2.08m (15'3" x 6'10") - The inviting entrance hall provides access to the study, lounge, kitchen, and downstairs shower room. There are two central heating radiators and a staircase leads to the first floor.
Downstairs Shower Room - 1.75m x 1.65m (5'9" x 5'5") - The downstairs shower room is a convenient space, featuring a WC, pedestal sink, and a shower cubicle with an electric shower. A secondary unit double-glazed window provides natural light, and there's added comfort with a dimplex heater.
Study - 4.09m x 2.72m (13'5" x 8'11") - The study is a versatile room that could be used as a hobby room, study, or second reception room. It features a central heating radiator, a single-glazed window to the side, power points, and access to the conservatory.
Living Room - 4.14m x 3.66m maximum (13'7" x 12' maximum) - The spacious living room features a wooden double-glazed picture window, offering views of the rear garden. A brick breast separates the dining area, and an electric fire serves as a centrepiece. Two central heating radiators provide warmth. The dining area which measures 9'10" x 9'11" comfortably accommodates at least six people. Doors from the living room lead to the conservatory, creating a seamless flow, and there's easy access from the dining area to the kitchen.
Conservatory - 2.44m x 2.31m (8' x 7'7") - The double-glazed wooden conservatory enjoys views and access to the garden, with an integral door leading to both the lounge and study.
Kitchen - 2.92m x 2.74m (9'7" x 9') - The kitchen, though in need of renovation, provides wall and base units along with a sink and drainer unit featuring a mixer tap. A convenient pantry area offers additional storage. Doors lead to the integral garage and a lean-to porch that provides space and plumbing for a washing machine.
Lean Too Porch - 2.74m x 0.99m (9' x 3'3") - Space and plumbing for a washing machine, internal door to the kitchen and access out to the side of the property where you can gain access to both the front and rear of the property.
First Floor -
Landing Area - 4.65m x 2.08m (15'3" x 6'10") - Offering three UPVC double glazed windows to the front aspect, offering plenty of natural light to the space. A central heating radiator and internal doors to all of the upstairs accommodation.
Bedroom No 1 - 4.06m x 2.72m (13'4" x 8'11") - A double bedroom with a UPVC double-glazed window to the side offering natural light, a central heating radiator, and a wooden door leading to an enclosed Juliet balcony with views over the garden and power points.
Bedroom No 2 - 3.81m x 2.41m (12'6" x 7'11") - Bedroom two is another double bedroom featuring a UPVC double-glazed window overlooking the rear garden, a fitted wardrobe, and power point.
Bedroom No 3 - 3.66m x 2.26m (12' x 7'5") - A UPVC double-glazed window to the rear offering delightful views of the garden. Additionally, there's a door connecting to the enclosed Juliet balcony, a central heating radiator, and power point.
Bedroom No 4 - 2.84m x 2.11m (9'4" x 6'11") - Bedroom four features a UPVC double-glazed window overlooking the garden, along with a power point.
Enclosed Juliet Balcony - 8'11" x 4'9" - Connects to both bedroom one & three and provides a lovely space to relax while enjoying views to the rear garden.
Bathroom - 3.05m x 1.88m (10' x 6'2") - Includes a three-piece suite with a low flush WC, a pedestal sink, and a bath. Partly tiled walls, a central heating radiator, UPVC double-glazed window to the side aspect, and a cupboard housing the gas central heating combination boiler which was installed in 2023 with a useful storage cupboard beneath.
Outside - The front features a tarmac drive with a lawn, providing potential for additional parking. Hedge boundaries and a garage with an open-over door complete the front.
The rear garden is a charming, enclosed private space mostly laid to lawn with shrubs and mature trees. It includes a brick-built workshop, and being south-facing, offers a sunny aspect. Side access leads to the front of the property.
Workshop - 3.63m x 2.13m (11'11" x 7') - Has power & lighting
Garage - 5.16mx 3.02m (16'11"x 9'11") - Up & over door and integral access to the kitchen.
Additional Information - Tenure: Freehold
Council Tax Band: E
Mobile/Broadband Coverage Checker visit: then click mobile & broadband checker.
Brochures
Dorchester Close, MansfieldBrochureCouncil TaxA payment made to your local authority in order to pay for local services like schools, libraries, and refuse collection. The amount you pay depends on the value of the property.Read more about council tax in our glossary page.
Band: E
Dorchester Close, Mansfield
NEAREST STATIONS
Distances are straight line measurements from the centre of the postcode- Mansfield Station1.6 miles
- Sutton Parkway Station2.7 miles
- Mansfield Woodhouse Station3.0 miles
About the agent
Mansfield's Longest Standing EA
We are the longest standing independent Estate Agent in Mansfield with over 51 years of unrivalled knowledge and exceptional service.
Here at John Sankey our clients always have been and always will be right at the core of our focus, as we continue to gain business from recommendations by satisfied customers and to offer honest and transparent advise to all our clients to ensure a smooth and enjoyable moving experience.
Industry affiliations


Notes
Staying secure when looking for property
Ensure you're up to date with our latest advice on how to avoid fraud or scams when looking for property online.
Visit our security centre to find out moreDisclaimer - Property reference 32861545. The information displayed about this property comprises a property advertisement. Rightmove.co.uk makes no warranty as to the accuracy or completeness of the advertisement or any linked or associated information, and Rightmove has no control over the content. This property advertisement does not constitute property particulars. The information is provided and maintained by John Sankey, Mansfield. Please contact the selling agent or developer directly to obtain any information which may be available under the terms of The Energy Performance of Buildings (Certificates and Inspections) (England and Wales) Regulations 2007 or the Home Report if in relation to a residential property in Scotland.
*This is the average speed from the provider with the fastest broadband package available at this postcode. The average speed displayed is based on the download speeds of at least 50% of customers at peak time (8pm to 10pm). Fibre/cable services at the postcode are subject to availability and may differ between properties within a postcode. Speeds can be affected by a range of technical and environmental factors. The speed at the property may be lower than that listed above. You can check the estimated speed and confirm availability to a property prior to purchasing on the broadband provider's website. Providers may increase charges. The information is provided and maintained by Decision Technologies Limited. **This is indicative only and based on a 2-person household with multiple devices and simultaneous usage. Broadband performance is affected by multiple factors including number of occupants and devices, simultaneous usage, router range etc. For more information speak to your broadband provider.
Map data ©OpenStreetMap contributors.





